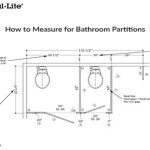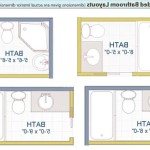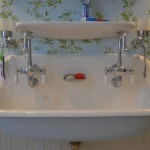How to Add a Full Bathroom in a Basement
Adding a full bathroom to a basement can significantly enhance the functionality and value of a home. It can provide a private retreat, create an additional living space, or accommodate guests. However, the process of adding a bathroom in a basement requires careful planning and execution to ensure it meets building codes and safety standards. This article outlines the essential steps involved in adding a full bathroom in a basement.
1. Planning and Permitting
Before starting any construction, it's crucial to plan the bathroom layout, determine the necessary materials, and obtain the required permits. This involves the following steps:
- Layout and Design: Consider the available space, plumbing access, and desired features. Draw a detailed layout plan that includes the placement of the toilet, shower, bathtub, sink, and any other fixtures.
- Plumbing: Determine the location of existing plumbing lines and assess their suitability for the new bathroom. If necessary, plan for new plumbing lines and connections.
- Ventilation: Ensure adequate ventilation for the bathroom. This typically involves installing an exhaust fan that vents to the exterior.
- Electrical: Plan for electrical outlets and lighting fixtures. Consult with an electrician to ensure proper wiring and grounding.
- Permits: Contact your local building department to obtain the necessary permits for the bathroom addition. They will require detailed plans and specifications and may require a site inspection.
2. Excavation and Framing
Once the plans are approved and the necessary permits are obtained, the next step is to prepare the basement space for the bathroom addition. This involves:
- Excavation: If necessary, excavate the basement floor to accommodate the plumbing and drainage system.
- Framing: Build the walls for the bathroom using framing lumber, drywall, and insulation.
- Rough-in Plumbing: Install the plumbing pipes and fixtures. Ensure the plumbing meets local building code requirements.
- Electrical: Install electrical wires and outlets for lighting, fixtures, and appliances.
3. Finishing Touches
After the rough-in work is complete, the focus shifts to finishing the bathroom. This involves:
- Flooring: Install flooring materials such as tile, vinyl, or laminate. Choose a waterproof and durable material suitable for a bathroom.
- Walls and Ceiling: Install drywall, paint, or wallpaper. Apply waterproof sealant on the walls and around the shower area.
- Shower/Tub Installation: Install the shower unit or bathtub. Connect the plumbing and drainage systems.
- Fixtures Installation: Install the toilet, sink, and any other bathroom fixtures.
- Decor: Add finishing decorative touches such as lighting, mirrors, towel racks, and storage units.
Adding a full bathroom in a basement requires a significant investment of time, effort, and money. However, it can significantly improve the comfort and functionality of a home. By following the steps outlined above and working with qualified professionals, homeowners can create a beautiful and functional bathroom in their basement.
How To Plumb A Basement Bathroom Diy Family Handyman

Adding A Bathroom To Basement Pros Cons Costs

Basement Bathroom Plumbing Planning For A Below Grade Lavatory

Basement Bathroom Plumbing Planning For A Below Grade Lavatory

How To Finish A Basement Bathroom Before And After Pictures

Adding A Shower To Basement Bathroom Doityourself Com Community Forums

A Basement Bathroom Renovation Merrypad

How To Diy Bathroom In Basement Without Breaking Concrete

7 Things To Consider When Planning A Basement Bathroom Sheffield Homes Finished Basements And More

How To Add A Bathroom Basement The Easy Way Diy Family Handyman
Related Posts







