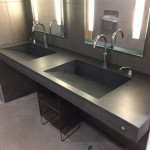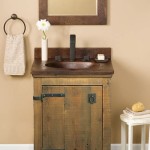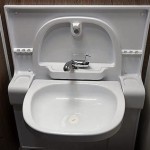Can I Put A Full Bathroom In My Basement? A Comprehensive Guide
Many homeowners consider finishing their basements to expand living space and increase property value. A popular addition is a full bathroom, offering convenience and practicality. However, adding a full bathroom in a basement involves several considerations, including plumbing, building codes, and potential challenges. This article provides a detailed overview of the feasibility and process of installing a full bathroom in a basement.
Before embarking on this project, a thorough assessment of the existing basement infrastructure is crucial. Understanding the structural limitations, plumbing access, and drainage capabilities will significantly influence the planning and execution of the bathroom installation. Ignoring these preliminary steps can lead to costly and time-consuming complications down the line.
A full bathroom generally includes a toilet, sink, and shower or bathtub. Each component requires specific plumbing connections and adherence to local building codes. The complexity of these connections will depend largely on the basement's layout and the proximity to existing plumbing lines.
Assessing Basement Plumbing Feasibility
The most significant hurdle in adding a basement bathroom is the connection to the main plumbing system. Gravity typically handles the flow of wastewater, meaning that basement bathrooms often require specialized systems to pump waste upwards to the sewer line. This is because basement plumbing fixtures are usually located below the level of the main sewer line.
One common solution is a sewage ejector pump. This system collects wastewater from the toilet, sink, and shower/tub and pumps it up to the main sewer line. The pump is typically housed in a basin that is installed below the basement floor, requiring some excavation. Selecting the right size and type of ejector pump is critical to ensure it can handle the expected wastewater volume.
Another option, if feasible, is to use a macerating toilet system. These toilets grind solid waste into a slurry, allowing it to be pumped through smaller diameter pipes. This can be advantageous in situations where installing a full-fledged ejector pump system is impractical or too costly. However, macerating toilets may be more prone to clogs and require more frequent maintenance compared to traditional toilets connected to an ejector pump.
Prior to any installation, a thorough inspection of the existing plumbing system is essential. This includes checking the condition of the sewer line, water supply pipes, and any existing drain pipes. Addressing any existing plumbing issues before adding a new bathroom will prevent future problems and ensure the new fixtures function optimally.
The location of the main sewer line is a defining factor in determining the placement of the new bathroom. Ideally, the bathroom should be located as close as possible to the main line to minimize the length of the plumbing runs. This reduces the likelihood of clogs and simplifies the installation process. Furthermore, the slope of the drain lines must be sufficient to ensure proper drainage.
Navigating Building Codes and Permits
Installing a bathroom, particularly in a basement, almost always requires obtaining the necessary building permits from the local municipality. Building codes are in place to ensure the safety and structural integrity of the construction. Ignoring these regulations can result in fines, delays, and even the requirement to undo the work.
Before starting any work, contact the local building department to inquire about specific requirements for basement bathroom installations. These requirements may vary depending on the location and may cover aspects such as minimum ceiling height, egress windows, ventilation, and electrical safety. Failing to adhere to these codes can lead to the rejection of the permit application.
Egress windows are often a requirement for basement spaces that are used as living areas, including bathrooms. These windows must meet certain size and accessibility standards to allow for emergency escape. If the basement does not currently have egress windows, installing one may be necessary before a bathroom permit can be approved. The cost of installing an egress window can be significant, so this should be factored into the overall project budget.
Proper ventilation is also crucial in a basement bathroom to prevent moisture buildup and mold growth. Building codes typically require a ventilation fan that exhausts air to the outside. The size and power of the fan will depend on the size of the bathroom. Ensure the ventilation system complies with local codes to avoid issues during inspection.
Electrical work must also comply with building codes. All wiring must be done by a qualified electrician, and ground fault circuit interrupters (GFCIs) must be installed in all outlets near water sources. This protects against electrical shock. Proper grounding of all electrical components is essential for safety.
A plumbing inspection is typically required after the plumbing work is completed. This inspection ensures that the plumbing system is installed correctly and meets all applicable codes. A failed inspection may require corrective action, which can delay the project and add to the cost.
Addressing Potential Challenges and Solutions
Basements are often prone to moisture problems, which can pose challenges for bathroom installations. High humidity levels can lead to mold growth, which can damage building materials and pose health risks. Addressing these moisture issues before installing a bathroom is essential to ensure a long-lasting and healthy environment.
Waterproofing the basement walls and floor is crucial to prevent moisture from seeping into the bathroom. This can involve applying a waterproof sealant to the walls and floor, installing a vapor barrier, and ensuring proper drainage around the foundation. Consider consulting with a waterproofing specialist to assess the basement's moisture levels and recommend the appropriate solutions.
Basement floors are often uneven, which can make it difficult to install plumbing fixtures and tile flooring. Leveling the floor may be necessary before starting the bathroom installation. This can involve using a self-leveling compound or installing a subfloor. Proper floor preparation is essential to ensure the bathroom fixtures are stable and the flooring is properly installed.
Low ceiling heights are a common issue in basements. Building codes typically require a minimum ceiling height for habitable spaces. If the basement ceiling is too low, raising it may be necessary, which can be a significant undertaking. Alternatively, consider designing the bathroom to minimize the impact of the low ceiling, such as by using low-profile fixtures and avoiding drop ceilings.
The selection of materials is also important for basement bathrooms. Use moisture-resistant materials for walls, flooring, and cabinetry. This will help prevent mold growth and damage from moisture. Consider using tile or vinyl flooring instead of carpet, as these materials are less susceptible to moisture damage. Solid surface countertops are also a good choice for their durability and resistance to moisture.
Accessibility can be another consideration. If anyone in the household has mobility issues, consider incorporating accessibility features into the bathroom design, such as grab bars, a walk-in shower, and a comfort-height toilet. These features can make the bathroom more user-friendly and improve safety.
Finally, consider the overall design and layout of the bathroom. Maximize the use of available space by using space-saving fixtures and smart storage solutions. Proper lighting is also essential to create a bright and inviting space. Use a combination of ambient, task, and accent lighting to achieve the desired effect.
Adding a full bathroom to a basement can significantly enhance the value and functionality of a home. By carefully considering the plumbing requirements, building codes, and potential challenges, homeowners can successfully complete this project and enjoy the benefits of a convenient and well-designed basement bathroom.

Adding A Bathroom To Basement Pros Cons Costs

Adding A Basement Bathroom What You Need To Know Make It Right

How To Add A Bathroom In Basement Without Breaking Concrete
How To Plumb A Basement Bathroom Diy Family Handyman

Adding A Basement Bathroom What You Need To Know Make It Right

Adding A Bathroom To Basement Pros Cons Costs

7 Things To Consider When Planning A Basement Bathroom Sheffield Homes Finished Basements And More

Cost To Add A Basement Bathroom Bright Green Door

How To Diy Bathroom In Basement Without Breaking Concrete

Basement Bathroom Plumbing Planning For A Below Grade Lavatory
Related Posts







