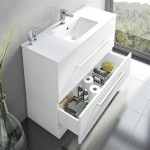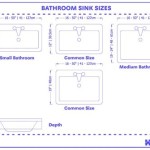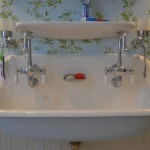Adding a Bathroom to Your Basement
Finishing a basement can significantly increase the usable space in a home. It can also make it more valuable and desirable to potential buyers. However, the lack of a bathroom in the basement is a major drawback for many homeowners. Adding a bathroom can make the space even more functional and comfortable, leading to a higher return on investment.
Installing a bathroom in the basement can be a complex project that requires careful planning and execution. This article will guide you through the steps involved in adding a bathroom to your basement, covering everything from the initial planning stages to the finishing touches.
Understanding the Basics
Before embarking on this project, there are some fundamental elements to consider. While the specific requirements may vary based on your local codes, there are some universal guidelines. These include:
Water Supply and Drainage: A bathroom needs a reliable water supply. This typically means connecting to the existing plumbing system, which may involve running new pipes, installing a water heater, or increasing the capacity of your existing system. Similarly, proper drainage is crucial. This may necessitate installing new pipes, adding a sump pump, or connecting to the existing sewer lines.
Ventilation: Bathrooms require adequate ventilation to prevent moisture buildup and mold growth. This can be achieved with an exhaust fan installed above the shower or tub, with venting leading to the outside.
Electrical Wiring: A bathroom needs sufficient electrical outlets and wiring for lighting, a fan, and appliances such as a water heater, hairdryer, and electric shaver. This may necessitate running new wiring or upgrading the existing electrical system.
Planning and Design
Planning and design are integral parts of any successful bathroom renovation. Here's how to approach it:
Assess the Space: Begin by carefully measuring the available space in your basement. Consider the size and layout of the existing room, the location of windows, doors, and other structural elements.
Draw a Floor Plan and Design Layout: Create a detailed floor plan that outlines the proposed placement of fixtures such as the toilet, sink, shower or bathtub, and vanity. Consider the flow of movement within the space. Make sure there is sufficient room for maneuvering around fixtures and doors.
Choose Fixtures and Finishes: Research and select the bathroom fixtures and finishes that best suit your style and budget. This includes the toilet, sink, bathtub or shower, vanity, mirrors, lighting, flooring, and wall coverings. Choose materials suitable for a basement environment, considering moisture resistance and durability.
Permitting and Inspections
In most jurisdictions, you will need to obtain permits and pass inspections for plumbing, electrical, and structural work. These vary depending on your location.
Contact Your Local Building Department: This is the first step. They can provide details about the specific requirements for your project and any applicable fees.
Obtain Necessary Permits: Apply for and obtain the necessary permits from the building department. The specific permits required depend on the scope of your project. You may need permits for plumbing, electrical, and structural work.
Schedule Inspections: Once the work is completed, you will need to schedule inspections to ensure that everything meets the building codes.
Construction and Installation
After securing the permits and planning thoroughly, construction and installation can begin.
Plumbing and Drainage: This is often the most complex part of the project. It may involve running new plumbing pipes, installing a water heater, and connecting to the existing sewer lines.
Electrical Wiring: Install or upgrade electrical wiring for lighting, fans, and appliances.
Framing and Drywall: Build the bathroom walls and ceiling using framing lumber and drywall. Ensure proper insulation for sound and temperature control.
Finishing Touches: After the structural work is complete, install the fixtures, flooring, and wall coverings. This involves mounting the toilet, sink, bathtub or shower, vanity, and mirrors, and completing the final details of your design.
Additional Considerations
Adding a bathroom to your basement is a significant project and may involve additional considerations beyond the basic steps.
Moisture Control: Basement bathrooms require proper moisture control to prevent mold growth and damage. This can include using moisture-resistant materials, ensuring proper ventilation, and ensuring the basement is properly waterproofed.
Heating and Cooling: Consider how you will heat and cool the basement bathroom. You may need to install an independent heating and cooling system or integrate it with the existing system.
Accessibility: If you plan to make the bathroom accessible to people with disabilities, you will need to comply with ADA accessibility guidelines.
Professional Guidance: While DIY is possible for some aspects of the project, it's often recommended to consult with professionals for plumbing, electrical, and structural work.
How To Plumb A Basement Bathroom Diy Family Handyman

A Basement Bathroom Renovation Merrypad

Basement Bathroom Plumbing Planning For A Below Grade Lavatory
How Much Does It Cost To Install A Bathroom In The Basement Quora

No Rough In Problem Our Diy Bathroom Basement From A Closest And Beautiful This Life

How To Finish A Basement Bathroom Before And After Pictures

Basement Bathroom Plumbing Planning For A Below Grade Lavatory

How To Diy Bathroom In Basement Without Breaking Concrete

Adding A Basement Bathroom What You Need To Know Make It Right

Adding A Bathroom To Basement Pros Cons Costs
Related Posts







