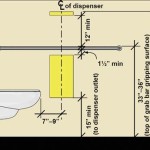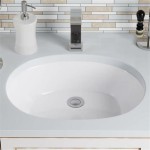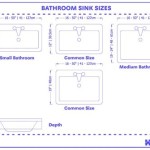```html
How to Put a Bathroom in the Basement: A Comprehensive Guide
Adding a bathroom to a basement can significantly increase a home's value and functionality. It transforms a potentially underutilized space into a more livable and versatile area. Whether the basement is used as a guest suite, a recreational area, or an additional living space, having a bathroom readily available enhances convenience and comfort. However, installing a basement bathroom presents unique challenges that require careful planning and execution.
This article provides a comprehensive overview of the critical steps involved in putting a bathroom in a basement. It covers essential considerations, including plumbing requirements, building codes, waterproofing, and ventilation, ensuring a successful and code-compliant installation.
Planning and Preparation: Laying the Groundwork for Success
Before any construction begins, thorough planning and preparation are paramount. This phase involves assessing the existing basement infrastructure, determining the optimal location for the bathroom, and securing the necessary permits.
Assessing Existing Conditions: A critical step is to evaluate the existing basement structure and utilities. Identify the location of existing plumbing lines, electrical wiring, and the main drain. This assessment will help determine the feasibility of connecting to existing systems and identify potential obstacles that could impact the layout and design of the new bathroom. Pay close attention to the height of the main sewer line. This will be essential in determining whether a standard or upflush toilet system is required.
Choosing the Right Location: The location of the bathroom within the basement is a crucial decision. Proximity to existing plumbing lines can minimize costs and reduce the complexity of the installation. Consider the layout of the basement and how the bathroom will integrate with the overall space. Think about privacy, accessibility, and the desired flow of traffic within the basement. If possible, locate the bathroom near an exterior wall for easier ventilation and access for potential future repairs.
Securing Permits and Approvals: Before commencing any construction work, it is imperative to obtain the necessary permits from the local building department. Building codes vary depending on the municipality, and compliance is essential to ensure the safety and legality of the project. Permits typically require detailed plans and specifications, including plumbing, electrical, and structural details. Failing to obtain the proper permits can result in fines, delays, and even the need to dismantle the completed work. Research local building codes thoroughly and consult with a qualified contractor or architect to ensure compliance.
Plumbing Considerations: Addressing the Unique Challenges of Basement Plumbing
Plumbing is often the most complex aspect of installing a basement bathroom. Because basements are typically located below the main sewer line, gravity drainage may not be feasible. This necessitates the use of specialized plumbing systems to effectively move wastewater to the main sewer line.
Understanding the Drainage Issue: Standard toilets rely on gravity to flush waste into the sewer line. In a basement, the toilet and other fixtures are often lower than the main sewer line, preventing gravity from working effectively. This situation requires alternative methods for waste removal.
Choosing Between Standard and Upflush Toilets: Two primary options address this drainage challenge: standard toilets with a sewage ejector pump and upflush toilets. A standard toilet can be installed by breaking the concrete slab and installing a sewage ejector pump in a basin. The pump grinds solid waste and pumps it upwards to the main sewer line. An upflush toilet, also known as a macerating toilet, integrates a macerator pump directly into the toilet unit. It grinds waste into a fine slurry before pumping it upwards. Upflush toilets are generally easier and less expensive to install but may be noisier than standard toilets with a separate sewage ejector pump.
Installing a Sewage Ejector Pump (if needed): If opting for a standard toilet, the installation of a sewage ejector pump is crucial. This involves breaking the concrete slab to create a pit for the pump's basin. The pump is then connected to the toilet, sink, and shower drains. It automatically activates when wastewater enters the basin, pumping the waste upwards to the main sewer line. Ensure the pump is properly vented to prevent sewer gases from entering the basement. Regular maintenance of the sewage ejector pump is necessary to ensure its continued functionality.
Running New Water Lines: In addition to drainage, supplying water to the basement bathroom requires running new water lines from the existing plumbing system. This typically involves tapping into the main water supply line and running new pipes to the bathroom fixtures. Insulation of the water pipes is essential to prevent condensation and potential water damage. Consider using PEX tubing, which is flexible and easy to install, reducing the number of fittings and minimizing the risk of leaks.
Proper Venting: Adequate venting is critical to prevent sewer gases from entering the home and to ensure proper drainage. Vent pipes allow air to enter the plumbing system, preventing negative pressure that can impede the flow of wastewater. Ensure that all fixtures are properly vented, either through existing vent stacks or by installing new vent pipes that extend to the roof. Consult with a qualified plumber to ensure compliance with local venting codes.
Waterproofing, Ventilation, and Other Essential Considerations
Beyond plumbing, several other factors contribute to the long-term success and comfort of a basement bathroom. These include waterproofing to prevent moisture problems, adequate ventilation to control humidity, and proper electrical wiring to ensure safety.
Waterproofing Measures: Basements are prone to moisture problems, making waterproofing a crucial step. Apply a waterproof sealant to the walls and floor of the bathroom to prevent water from seeping in. Consider installing a vapor barrier behind the walls to further protect against moisture intrusion. Proper drainage around the foundation of the house can also help prevent water from entering the basement. Address any existing cracks or leaks in the foundation before beginning construction.
Ventilation: Adequate ventilation is essential to control humidity and prevent mold growth in the basement bathroom. Install an exhaust fan that vents to the outside to remove moisture and odors. Ensure the exhaust fan is appropriately sized for the size of the bathroom. Building codes typically require a minimum airflow rate for exhaust fans in bathrooms. Regularly clean the exhaust fan to maintain its efficiency.
Electrical Wiring: Proper electrical wiring is paramount for safety. Hire a qualified electrician to install electrical outlets, lighting fixtures, and the exhaust fan. Ground fault circuit interrupters (GFCIs) are required in bathrooms to protect against electrical shock. Ensure that all wiring complies with local electrical codes. Consider adding additional outlets for convenience and future needs.
Meeting Building Codes: Throughout the entire process, adherence to local building codes is crucial. Building codes specify minimum requirements for plumbing, electrical, ventilation, and other aspects of construction. Consult with the local building department to obtain a copy of the applicable building codes and ensure that all work complies with these requirements. Failure to comply with building codes can result in fines, delays, and the need to redo the work.
Choosing the Right Materials: Select materials that are suitable for a basement environment. Opt for moisture-resistant drywall, flooring, and fixtures. Consider using mold-resistant paint to further protect against moisture problems. Choose materials that are durable and easy to clean. Properly installed and maintained materials will contribute to the longevity and comfort of the basement bathroom.
Working with Professionals: While some aspects of the bathroom installation may be suitable for DIY, it is often best to work with qualified professionals, such as plumbers, electricians, and contractors. Professionals have the expertise and experience to ensure that the work is done correctly and in compliance with all applicable codes. Hiring professionals can also save time and effort, and can help avoid costly mistakes.
By carefully planning and executing each step, adding a bathroom to a basement can be a rewarding project that increases the value and functionality of the home. Thorough research, attention to detail, and compliance with building codes are essential for a successful outcome.
```How To Plumb A Basement Bathroom Diy Family Handyman

How To Diy Bathroom In Basement Without Breaking Concrete

How To Install A Basement Bathroom 2024 Quick Guide

Basement Bathroom Plumbing Planning For A Below Grade Lavatory

Basement Bathroom Plumbing Planning For A Below Grade Lavatory

A Basement Bathroom Renovation Merrypad

Adding A Basement Bathroom What You Need To Know Make It Right

How To Finish A Basement Bathroom Before And After Pictures

How To Diy Bathroom In Basement Without Breaking Concrete

Adding A Bathroom To Basement Pros Cons Costs






