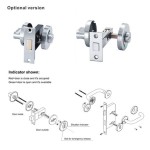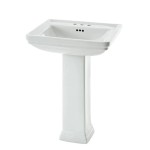How To Install A Bathroom In The Basement
Adding a bathroom to a basement significantly increases a home's value and functionality. While it can be a challenging project, careful planning and execution can make it a manageable DIY endeavor or a well-defined project for a contractor. This article provides a comprehensive guide to the process.
Planning and Preparation
The first step involves meticulous planning. This includes determining the bathroom's location, considering existing plumbing and electrical systems, and creating a detailed layout. Check local building codes for necessary permits and inspections. Accurate measurements are crucial for ordering materials and ensuring a proper fit. A well-defined plan minimizes unexpected issues and ensures the project stays on schedule and within budget.
Assess the basement's current state. Is the floor concrete or another material? Is there existing plumbing or will new lines be required? The location of the main sewer line will dictate the bathroom's placement or necessitate a sewage ejector pump. The height of the ceiling is also a critical factor, especially for shower installations. Ensure adequate ventilation is planned to prevent moisture buildup and mold.
Rough-In Plumbing and Electrical
Once the plan is finalized and permits obtained, the rough-in phase begins. This stage involves installing the necessary plumbing and electrical lines before the walls are finished. For plumbing, this includes installing the drain lines for the toilet, sink, and shower, as well as the water supply lines. It is recommended to use PVC or ABS pipes for drain lines and copper or PEX for supply lines.
Electrical work includes running wires for lighting fixtures, ventilation fans, and GFCI outlets. Consult a qualified electrician to ensure all wiring meets code requirements and is safely installed. Determine the placement of light switches and outlets based on the bathroom layout. Wiring for a heated floor should also be installed at this stage if desired.
Testing the plumbing and electrical systems is critical before proceeding. This will identify any leaks or wiring issues early on, saving time and money in the long run. Pressure test the plumbing system and have the electrical work inspected by a qualified professional.
Framing and Wall Installation
After the rough-in is complete, the next step is framing the walls. Use pressure-treated lumber for any framing that comes into contact with concrete to prevent rot. Construct the wall frames to accommodate the planned fixtures, ensuring proper spacing and support. Install the framing, ensuring it is level and plumb. Consider adding insulation to the exterior walls to improve energy efficiency and soundproofing.
Once the framing is complete, install the wall covering. Common choices include moisture-resistant drywall or cement board, especially in shower and tub areas. Ensure proper sealing around pipes and electrical boxes to prevent moisture penetration. Apply a waterproof membrane to the shower walls before tiling to provide additional protection against leaks.
Installing Fixtures and Finishing Touches
With the walls finished, the bathroom fixtures can be installed. This includes the toilet, sink, vanity, shower or bathtub, and any other planned features. Follow the manufacturer's instructions carefully for each fixture. Connect the water supply lines and drain lines, ensuring tight seals to prevent leaks.
Next, complete the flooring installation. Tile, vinyl, and engineered wood are popular choices for basement bathrooms due to their moisture resistance. Ensure the subfloor is level and properly prepared before installing the flooring. Finally, install the baseboards and any other trim work.
Install the lighting fixtures, ventilation fan, and other electrical components. Connect the wiring and test all fixtures to ensure they function correctly. Install the toilet paper holder, towel bars, and other bathroom accessories. Caulk around the edges of fixtures and trim to provide a finished look and prevent moisture infiltration.
Important Considerations for Basement Bathrooms
Basement bathrooms require specific considerations due to their location. Ensuring proper ventilation is paramount to prevent mold and mildew growth. If the bathroom is below the sewer line, a sewage ejector pump will be necessary to pump waste up to the main line. Proper waterproofing is essential to prevent moisture issues and potential damage.
How To Plumb A Basement Bathroom Diy Family Handyman

Basement Bathroom Plumbing Planning For A Below Grade Lavatory

A Basement Bathroom Renovation Merrypad

Basement Bathroom Plumbing Planning For A Below Grade Lavatory

Should You Install A Bathroom In Your Finished Basement 2024 Design Plumbing

How To Install A Basement Bathroom 2024 Quick Guide

How To Finish A Basement Bathroom Before And After Pictures

How To Diy Bathroom In Basement Without Breaking Concrete

Basement Toilet Installation Dr Pipe Drain And Plumbing Toronto

How To Diy Bathroom In Basement Without Breaking Concrete
Related Posts







