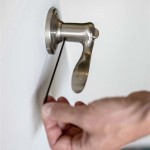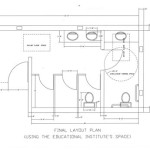Maximizing Space: Smallest Bathroom Design Strategies
Designing a small bathroom presents a unique set of challenges. The limited square footage necessitates careful planning and innovative design solutions to create a functional and aesthetically pleasing space. This article explores various strategies and considerations for optimizing the smallest of bathrooms, focusing on space-saving fixtures, strategic layout planning, and clever storage solutions.
Optimizing the Layout for Maximum Functionality
The layout is the foundation of any successful bathroom design, and it is particularly crucial in a small space. A well-planned layout maximizes the available square footage and ensures a comfortable and efficient user experience. The first step is to accurately measure the bathroom's dimensions, including the placement of doors, windows, and existing plumbing fixtures. This provides a clear understanding of the limitations and potential opportunities.
One common strategy is to utilize a linear layout, where fixtures are arranged along one wall. This configuration is particularly effective in narrow bathrooms. Alternatively, a corner placement for the shower or toilet can free up valuable floor space. Consider the swing of the door; if possible, a pocket door or a sliding barn door can eliminate the space required for a traditional door swing. Wall-mounted fixtures, such as toilets and sinks, also contribute to a more open and airy feel by visually freeing up floor space.
Careful consideration should be given to the placement of the shower or bathtub. In extremely small bathrooms, a walk-in shower, even without a door (separated by a glass panel), can be a more space-efficient option than a traditional bathtub. The shower's footprint can be customized to fit the specific dimensions of the bathroom, maximizing the usable area. If a bathtub is desired, consider a smaller, more compact model, such as a Japanese soaking tub or a corner tub, to save space.
The placement of the vanity is also critical. A small, wall-mounted vanity with integrated storage can provide both functionality and a sense of spaciousness. Avoid bulky vanities that occupy too much floor area. Consider a pedestal sink if storage is not a primary concern, as it offers a minimalist aesthetic and occupies minimal space. However, it's important to note that a pedestal sink provides no countertop space.
Finally, consider the traffic flow within the bathroom. Ensure that there is sufficient space to move comfortably between fixtures without feeling cramped. A clear and unobstructed path will enhance the overall usability and enjoyment of the bathroom. Carefully evaluate the placement of each fixture and make adjustments as needed to optimize the flow of movement within the space.
Selecting Space-Saving Fixtures and Fittings
The choice of fixtures and fittings plays a significant role in maximizing space in a small bathroom. Opting for compact, multi-functional, and wall-mounted options can significantly contribute to a more spacious and efficient design. Each fixture should be carefully selected based on its size, functionality, and aesthetic appeal.
Wall-mounted toilets are a popular choice for small bathrooms due to their space-saving design. They are installed directly on the wall, freeing up floor space and creating a more open feel. The tank is concealed within the wall, further minimizing the toilet's footprint. Wall-mounted sinks offer similar advantages, providing a clean and modern look while maximizing floor space.
Consider choosing a corner sink or toilet if the layout allows. Corner sinks fit snugly into the corner of the room, freeing up valuable wall space for other fixtures or storage. Corner toilets offer a similar space-saving benefit, particularly in awkwardly shaped bathrooms.
Showerheads and faucets also offer opportunities for space optimization. A rain showerhead, while luxurious, may not be the most practical choice for a small bathroom. A smaller, more streamlined showerhead can save space and water. Similarly, a wall-mounted faucet can free up counter space and create a cleaner, more modern look.
Choose mirrors carefully. A large, frameless mirror can create the illusion of more space by reflecting light and expanding the visual boundaries of the room. Consider a mirrored medicine cabinet for added storage without sacrificing valuable wall space. Proper lighting is equally important. Recessed lighting or sconces mounted on the wall can provide ample illumination without taking up any floor space. Bright, even lighting can make a small bathroom feel larger and more inviting.
Shower screens are preferable to curtains in very small rooms. A folding shower screen takes up less space than a hinged door when opened, and looks neater than a curtain. Choose glass that has been treated to repel water as this will reduce the amount of cleaning required.
Implementing Clever Storage Solutions
Storage is often a major challenge in small bathrooms. Creative and strategic storage solutions are essential to keep the space organized and clutter-free. Utilizing vertical space, incorporating hidden storage, and selecting multi-functional items can maximize storage capacity without sacrificing valuable floor space.
Vertical space is often underutilized in bathrooms. Install shelves above the toilet, above the door, or along any available wall space to store toiletries, towels, and other bathroom essentials. Floating shelves offer a clean and modern look while minimizing visual clutter. Consider using decorative baskets or containers to organize items on the shelves and maintain a tidy appearance.
Hidden storage is another effective strategy for maximizing space. A mirrored medicine cabinet provides a convenient place to store toiletries and medications while concealing them from view. A vanity with drawers or cabinets offers ample storage for larger items, such as towels and cleaning supplies. Consider incorporating pull-out drawers or organizers within the vanity to maximize storage efficiency.
Multi-functional items can also save space and streamline the design. A towel warmer can double as a towel rack, providing both warmth and storage. A shower caddy with shelves and hooks can keep shower essentials organized and accessible. A toilet paper holder with a built-in storage compartment can provide a convenient place to store extra rolls of toilet paper.
Consider using over-the-door organizers to store items such as hair dryers, styling tools, and cleaning supplies. These organizers utilize the often-overlooked space behind the door and provide a convenient and accessible storage solution. Hooks can be installed on the walls or behind the door to hang towels, robes, or other items.
Decluttering is a crucial part of optimizing storage in a small bathroom. Regularly purge unnecessary items and keep only the essentials. Store items that are not used frequently in a linen closet or other storage area outside of the bathroom. By minimizing clutter, you can create a more spacious and organized bathroom environment.
Choosing the right colours and materials can also influence the perception of space. Light and neutral colours reflect light and create a more open and airy feel. Avoid dark colours, which can make a small bathroom feel even smaller and more cramped. Consider using glossy or reflective surfaces to bounce light around the room and enhance the sense of spaciousness. Large-format tiles can also create the illusion of more space by minimizing grout lines.
Proper ventilation is essential to prevent moisture buildup and mold growth in a small bathroom. Install a high-quality exhaust fan to remove excess moisture after showering or bathing. Ensure that the fan is properly sized for the bathroom's square footage. Good ventilation will not only prevent moisture damage but also improve air quality and create a more comfortable bathroom environment.
Effective lighting is crucial for creating a welcoming and functional bathroom. Combine ambient, task, and accent lighting to create a well-lit and inviting space. Recessed lighting provides general illumination, while task lighting, such as vanity lights, provides focused light for specific tasks. Accent lighting, such as sconces or LED strips, can add visual interest and create a more relaxing atmosphere.
The key to designing a successful small bathroom lies in careful planning, strategic fixture selection, and creative storage solutions. By optimizing the layout, choosing space-saving fixtures, and implementing clever storage strategies, it is possible to transform even the smallest bathroom into a functional and aesthetically pleasing space.

55 Cozy Small Bathroom Ideas For Your Remodel Project Art And Design Modern Bathrooms

Small Bathroom Ideas To Amp Up Designs 20

Small Bathroom Design Ideas For Your Home Designcafe

Planning A Small Bathroom Victoriaplum Com

10 Small Bathroom Ideas And Design Tricks

Small Bathroom Ideas To Create Beautiful Toilet Designs Livspace

Ideas For A Small Bathroom With Shower 2024 Checkatrade

Where Can You Place A Walk In Shower Small Bathroom Walkin Minimalist Bathrooms Modern Design Interior

Small Bathroom Ideas Good Homes Goodhomes

11 Budget Small Bathroom Ideas Under 100
Related Posts







