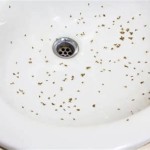Wash Basin Bathroom Closet Design
Bathroom closets, often overlooked, offer valuable storage opportunities in a frequently cramped space. Integrating a wash basin within this closet presents a unique design challenge, requiring careful planning to balance functionality and aesthetics. This article explores various design considerations for incorporating a wash basin into a bathroom closet, maximizing space utilization and creating a cohesive bathroom design.
One primary factor to consider is the available space within the closet. Accurate measurements are crucial for determining the appropriate size and style of both the wash basin and the surrounding storage. Smaller closets may benefit from a compact corner sink or a wall-mounted basin to maximize floor space. Larger closets offer more flexibility, potentially accommodating a pedestal sink or even a vanity with integrated storage.
Plumbing access is another essential consideration. Existing plumbing lines can influence the placement of the wash basin within the closet. Relocating plumbing can be costly and complex, so working with the existing infrastructure is often the most practical approach. If new plumbing is required, careful planning and consultation with a qualified plumber are necessary.
Ventilation is paramount in any bathroom, especially within an enclosed space like a closet. Proper ventilation prevents the buildup of moisture, which can lead to mold and mildew growth. An exhaust fan vented to the exterior is typically the best solution, ensuring adequate air circulation and moisture removal.
Lighting plays a significant role in both functionality and aesthetics. Adequate lighting around the wash basin is crucial for tasks like shaving and applying makeup. Consider incorporating a combination of ambient and task lighting. Recessed lighting in the ceiling can provide overall illumination, while wall-mounted sconces or a vanity light offer focused light at the wash basin.
Material selection significantly impacts the durability and aesthetic of the wash basin and surrounding closet. Moisture-resistant materials are essential for this environment. For the wash basin itself, common choices include ceramic, porcelain, and composite materials. Surrounding cabinetry should be constructed from moisture-resistant materials such as solid wood treated with a waterproof sealant, or PVC.
Storage solutions within the closet should be carefully planned to maximize space utilization. Shelving, drawers, and cabinets can be incorporated around the wash basin to store toiletries, towels, and other bathroom essentials. Consider utilizing vertical space with tall cabinets and adjustable shelving to accommodate items of varying sizes.
Door selection can significantly influence the overall look and functionality of the wash basin closet. Traditional hinged doors offer a classic look but can require significant clearance space. Sliding doors are a space-saving alternative, particularly for smaller bathrooms. Folding doors offer a compromise between the two, providing relatively easy access while minimizing space requirements.
Accessibility is an important factor to consider, especially when designing for individuals with mobility limitations. Ensure adequate space around the wash basin for maneuvering, and consider incorporating grab bars and other accessibility features as needed. Compliant design ensures usability for all individuals.
Aesthetics are also important, as the wash basin closet should integrate seamlessly with the overall bathroom design. Consider the existing color palette, materials, and style of the bathroom when selecting the wash basin, cabinetry, and other elements. A cohesive design creates a harmonious and visually appealing space.
Budget considerations are often a driving factor in design decisions. The cost of incorporating a wash basin into a bathroom closet can vary significantly depending on the chosen materials, fixtures, and the complexity of the plumbing and ventilation work. Establishing a realistic budget early in the planning process helps guide material selection and design choices.
Maintenance requirements should also be considered. Choosing easy-to-clean materials and finishes simplifies upkeep and ensures long-term durability. Smooth, non-porous surfaces are generally easier to clean and less susceptible to staining and mildew growth.
Professional consultation is recommended, especially for complex projects involving plumbing and ventilation modifications. A qualified plumber and contractor can provide expert advice and ensure that the installation meets all building codes and safety regulations.
Careful planning and consideration of these elements are essential for creating a functional and aesthetically pleasing wash basin bathroom closet design. By addressing these key factors, one can transform a simple closet into a valuable and stylish addition to the bathroom.

Pin On Fürdi Bútor

Bathroom Cabinet Design Ideas That Are Functional Stylish For Your Modern Beautiful Homes

Under Sink Storage Ideas For Your Home Designcafe

10 Stunning Bathroom Cabinet Designs For A Small Space

Wash Basin Vanity Designs For Your Home Designcafe

10 Stunning Bathroom Cabinet Designs For A Small Space

Modern Wash Basin With Cabinet Ideas Designcafe

Wash Basin Cabinet Furniture Designs Vanity Washbasin Design Bathroom Cabinets Small Sinks

15 Small Bathroom Vanity Ideas That Rock Style And Storage

Pvc Vanity Cabinets Bathroom Wash Basin With Washbasin Design Small Vanities Remodel Diy
Related Posts







