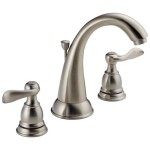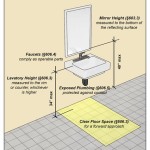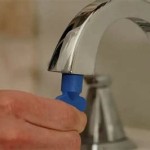Minimum ADA Bathroom Requirements
The Americans with Disabilities Act (ADA) is a landmark civil rights law that prohibits discrimination against individuals with disabilities. This includes ensuring that public accommodations, such as restrooms, are accessible to all individuals, regardless of their physical abilities. Understanding the ADA bathroom requirements is crucial for building owners, architects, and designers to create accessible and inclusive spaces. This article will delve into the minimum ADA bathroom requirements, providing a clear and informative overview of the essential elements.
Accessible Entrances and Approach
The path leading to a bathroom must be free of obstructions and have a clear width of at least 36 inches. This ensures wheelchair users, individuals with mobility impairments, and those using assistive devices can easily navigate to the restroom. Ramps with a maximum slope of 1:12 are required for elevation changes, and handrails should be provided on both sides for stability. The entrance to the bathroom itself should also be accessible, with a minimum clear opening of 32 inches.
Toilet and Sink Requirements
ADA regulations specify the design and placement of toilets and sinks to ensure ease of use for individuals with disabilities. Toilets must be wall-mounted or have a minimum of 17 inches of clear space in front of them. They should also have grab bars on both sides, providing additional support for users. The height of the toilet seat must be between 17 and 19 inches, allowing for comfortable and safe use. Similarly, sinks should be mounted at a height that permits users to reach them without difficulty. The faucet should be operable with one hand and have a lever-type handle.
Other Key Features
Beyond toilets and sinks, other important considerations include:
- Mirrors: Mirrors should be mounted at a height accessible to individuals in wheelchairs, typically between 34 and 40 inches from the floor.
- Shower Stalls: If the bathroom includes a shower, it must have a minimum clear floor space of 36 inches by 36 inches. The shower seat should be adjustable in height, and there should be grab bars on at least three sides of the stall.
- Shower Controls: Shower controls must be operable with one hand, and they should be located at a height that is easily reachable by individuals in wheelchairs.
- Emergency Communication: Bathrooms should have a visible and accessible emergency communication system, such as a pull cord or intercom, for individuals who may require assistance.
Compliance and Enforcement
The ADA establishes guidelines for bathroom accessibility, but the specific requirements may vary depending on the type of facility and its location. Local building codes and regulations may also provide additional guidelines. It is crucial to consult with qualified professionals, such as architects and engineers, to ensure compliance with all applicable regulations. The Department of Justice enforces the ADA's accessibility provisions through investigations, lawsuits, and technical assistance.
Ada Accessible Single User Toilet Room Layout And Requirements Rethink Access Registered Accessibility Specialist Tdlr Ras

What Is The Smallest Commercial Ada Bathroom Layout

Designing Your Ada Compliant Restroom Crossfields Interiors Architecture

Ada Bathroom Requirements Toilet Partitions

Ada Bathroom Layout Commercial Restroom Requirements And Plans
Ada Restroom

7 Important Ada Restroom Requirements For Your Commercial Space

Comparison Of Single User Toilet Room Layouts Ada Compliance

Faq Hotels Ada Requirements Toilet Standards Wheelchair Travel

Design Accessible Bathrooms For All With This Ada Restroom Guide Archdaily
Related Posts







