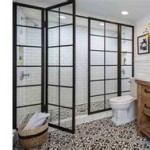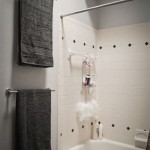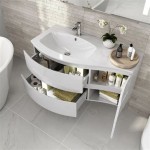Minimum ADA Bathroom Stall Dimensions: A Comprehensive Guide
Accessibility is a critical consideration in the design and construction of public and commercial spaces. The Americans with Disabilities Act (ADA) sets forth specific guidelines to ensure individuals with disabilities have equal access to facilities, including restrooms. Understanding and adhering to the minimum ADA bathroom stall dimensions is paramount for compliance and for providing a comfortable and safe environment for all users. This article provides a detailed overview of these dimensions, covering the different types of accessible stalls and the factors influencing their layout.
Standard Accessible Stall Dimensions
The ADA standards prescribe minimum dimensions for standard accessible toilet stalls. These stalls are designed to accommodate individuals using wheelchairs or other mobility devices. The critical dimensions are as follows:
The minimum stall width must be 60 inches. This width allows sufficient space for a wheelchair user to maneuver and transfer to the toilet. The depth of the stall depends on the toilet's location and the door's swing direction. If the toilet projects more than 17 inches from the rear wall, the stall depth must be at least 59 inches. If the toilet projection is 17 inches or less, the stall depth must be at least 56 inches. These dimensions provide adequate clear floor space for wheelchair access and maneuvering.
The toilet centerline should be 16 to 18 inches from the side wall or partition that is closest to it. This placement ensures that users can easily reach the toilet while seated in a wheelchair. Grab bars are mandatory and must be installed on the side and rear walls adjacent to the toilet. The side wall grab bar should be at least 42 inches long, with the rear end positioned no more than 12 inches from the rear wall. The rear wall grab bar should be at least 36 inches long and extend at least 12 inches from the centerline of the toilet on the side nearest the side wall. Grab bars must be mounted 33 to 36 inches above the finished floor.
The top of the toilet seat must be 17 to 19 inches above the finished floor. This height allows for easier transfer from a wheelchair to the toilet. The flush control mechanism should be located on the open side of the toilet, ensuring accessibility for users with limited reach. The accessible stall door must have a clear opening of at least 32 inches when open 90 degrees. The door should also be equipped with hardware that allows it to be easily opened and closed with one hand, without requiring tight grasping, pinching, or twisting of the wrist.
Clear floor space is a crucial element of accessible stall design. There must be a clear floor space of at least 30 inches by 48 inches positioned for forward or parallel approach to the toilet. This clear floor space must be free of any obstructions, such as trash receptacles or protruding fixtures. The turning space within the stall should also comply with ADA standards, allowing a wheelchair user to make a 180-degree turn. This can be achieved through a T-shaped turning space or a circular turning space with a diameter of at least 60 inches.
Ambulatory Accessible Stall Dimensions
In addition to standard accessible stalls, the ADA also specifies requirements for ambulatory accessible stalls. These stalls are designed for individuals who can walk independently but may require the use of crutches, canes, or other walking aids. Ambulatory accessible stalls are typically smaller than standard accessible stalls, but they still provide necessary accessibility features.
The minimum stall width for an ambulatory accessible stall is 35 to 37 inches. The stall depth is dependent on the toilet's projection, mirroring the requirement of standard stalls. If the toilet projects more than 17 inches, the depth must be at least 59 inches and likewise, a depth of at least 56 inches is required if the toilet projection is 17 inches or less. These dimensions allow enough space for individuals using walking aids to maneuver safely.
Similar to standard accessible stalls, the toilet centerline for ambulatory accessible stalls must be 16 to 18 inches from the side wall or partition. Grab bars are essential and must be installed on both sides of the toilet. Each grab bar should be at least 42 inches long and mounted 33 to 36 inches above the finished floor. These grab bars provide support and stability for users transferring to and from the toilet.
While the door opening requirements are the same as for the standard accessible stall (minimum 32-inch clear opening), the door swing is a critical consideration. The door should swing outward, away from the stall, to avoid obstructing the interior space. The door hardware must also meet ADA requirements, ensuring ease of use for individuals with limited dexterity.
Clear floor space is also important in ambulatory accessible stalls. A clear floor space of at least 30 inches by 48 inches must be provided in front of the toilet, allowing for a forward approach. While a full turning space is not required in ambulatory stalls, sufficient maneuvering space is necessary to accommodate users with walking aids.
Factors Influencing Bathroom Stall Layout
Several factors influence the layout of accessible bathroom stalls. These include the overall size and configuration of the restroom, the number of stalls required, and the placement of other fixtures and elements. Careful consideration of these factors is essential for ensuring compliance with ADA standards and creating a functional and accessible restroom.
The overall size of the restroom significantly impacts the layout of accessible stalls. Smaller restrooms may require creative solutions to meet ADA requirements while maximizing the available space. In some cases, it may be necessary to combine accessible features, such as incorporating a universal changing table into the accessible stall. Larger restrooms offer more flexibility but still require careful planning to ensure optimal accessibility.
The number of stalls required in a restroom is determined by the occupancy load of the building or facility. ADA standards specify the minimum number of accessible stalls that must be provided, based on the total number of stalls. It is important to accurately assess the occupancy load and provide the appropriate number of accessible stalls to meet the needs of all users. Additionally, local building codes may have more stringent requirements than the ADA, so it is crucial to consult with local authorities during the design process.
The placement of other fixtures and elements, such as sinks, urinals, and baby changing stations, also influences the layout of accessible stalls. These fixtures must be positioned in a way that does not obstruct the clear floor space or turning space within the stall. Sinks should be accessible, with a clear knee space of at least 27 inches high, 30 inches wide, and 17 inches deep. Urinals must have an elongated rim no more than 17 inches above the finished floor. Baby changing stations should be located in an accessible location and comply with ADA reach range requirements.
The location of the accessible stall within the restroom is another important consideration. The accessible stall should be located near the entrance of the restroom, making it easily accessible to individuals with disabilities. The path of travel to the accessible stall should be clear and unobstructed, with a minimum width of 36 inches. Any changes in level along the path of travel must comply with ADA requirements for ramps or curb ramps. The accessible stall should also be clearly identified with the International Symbol of Accessibility.
In addition to dimension requirements, construction materials and methods also plays a crucial role in ensuring the accessibility of bathroom stalls. The stall partitions and doors must be sturdy and durable, capable of withstanding regular use. The flooring should be slip-resistant to prevent falls. The hardware used for doors and other fixtures must be easy to operate with one hand, without requiring tight grasping, pinching, or twisting of the wrist.
Regular maintenance and inspection of accessible stalls are essential for ensuring continued compliance with ADA standards. Grab bars should be checked periodically to ensure they are securely mounted and in good condition. Doors should be checked to ensure they open and close smoothly. Clear floor space should be kept free of obstructions. Any repairs or replacements should be made promptly to maintain the accessibility of the stall.
By carefully considering these factors and adhering to the minimum ADA bathroom stall dimensions, designers and building owners can create restrooms that are accessible, safe, and comfortable for all users.

Ada Bathroom Layout Commercial Restroom Requirements And Plans

Ada Bathroom Requirements Restroom Space And Toilet Compartments Laforce Llc

Do I Need Accessible Toilet Compartments Ada Guidelines Harbor City Supply

Ada Bathroom Requirements Toilet Partitions

Ada Bathroom Requirements Restroom Space And Toilet Compartments Laforce Llc

Toilet Stalls Upcodes

Ada Inspections Nationwide Llc Compliancy

Toilet Stalls Upcodes

Top 40 Useful Standard Dimensions Engineering Discoveries Bathroom Accessible Ada

Do I Need Accessible Toilet Compartments Ada Guidelines Harbor City Supply
Related Posts







