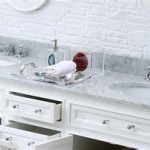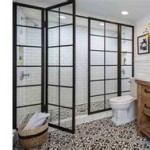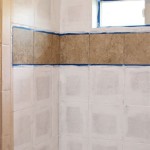Universal Design Bathroom Vanity: Enhancing Accessibility and Aesthetics
The bathroom, often a private and personal space, should be accessible and comfortable for all users, regardless of age, ability, or disability. A key element in achieving this accessibility is the bathroom vanity. Universal design principles, when applied to vanity selection and installation, ensure that the bathroom becomes a safe, functional, and aesthetically pleasing environment for everyone.
Universal design focuses on creating products and environments that can be used by the widest range of people possible without the need for adaptation or specialized design. In the context of bathroom vanities, this means considering factors such as height, knee clearance, reach range, and ease of use of fixtures and storage. By incorporating these principles, a bathroom vanity can transcend mere functionality and become a central point of empowerment for individuals with varying needs.
Height and Knee Clearance: The Foundation of Accessible Design
Standard bathroom vanity heights, typically ranging from 30 to 36 inches, can pose challenges for individuals who use wheelchairs, have limited mobility, or are of shorter stature. Universal design advocates for a vanity height that is comfortable for both standing and seated users, typically around 34 inches. However, a single height may not perfectly accommodate everyone. Therefore, adjustable height vanities are becoming increasingly popular, offering personalized customization for optimal comfort and accessibility. These adjustable models often utilize mechanical or electric lifts, allowing users to easily modify the height to their specific needs.
Equally crucial is knee clearance beneath the vanity. This open space allows individuals using wheelchairs or seated scooters to comfortably roll up to the sink and access the faucet and other fixtures. The Americans with Disabilities Act (ADA) recommends a minimum knee clearance of 27 inches in height, 30 inches in width, and 8 inches in depth. This clearance should extend to a depth of at least 9 inches at the knee, and 11 inches at the foot. Proper knee clearance ensures that users can comfortably perform tasks such as washing hands, brushing teeth, and grooming without physical strain or discomfort.
The plumbing underneath the sink also needs to be carefully considered to avoid obstructions that could impede knee clearance. P-traps and supply lines should be positioned towards the back of the cabinet or recessed into the wall to maximize usable space. Insulating these pipes is also beneficial, preventing burns or discomfort from contact with hot water lines.
Faucet and Fixture Selection: Prioritizing Ease of Use
The design and functionality of faucets and other fixtures significantly impact the overall accessibility of the bathroom vanity. Traditional two-handle faucets can be difficult for individuals with arthritis, limited hand strength, or coordination issues to operate. Single-lever faucets, on the other hand, offer easier control of both water flow and temperature with a single hand. Lever handles are generally preferred over knob handles, as they require less gripping force and can be operated with a closed fist or forearm.
Touchless faucets, activated by motion sensors, offer an even greater level of convenience and hygiene. These faucets eliminate the need for physical contact, making them ideal for individuals with mobility limitations or those concerned about germ transmission. The placement and reach of the faucet spout are also important considerations. The spout should extend far enough into the sink basin to allow users to comfortably wash their hands without having to reach too far or strain their back.
Sink selection also plays a crucial role in determining the accessibility of the vanity. Shallow sinks, with a depth of 5 to 6 inches, are generally recommended for universal design. These shallower sinks allow users to get closer to the faucet and minimize the need to lean forward. Wall-mounted sinks, which offer unobstructed knee clearance, are another excellent option for creating an accessible vanity area. When selecting a sink, it's important to consider the material, shape, and overall design to ensure that it complements the vanity and meets the user's needs.
Storage Solutions: Maximizing Reach and Organization
Storage is an essential component of any bathroom vanity, but traditional cabinet designs can often present challenges for individuals with limited mobility or reach. Universal design principles emphasize the importance of accessible storage solutions that allow users to easily retrieve and organize their belongings. Drawers, rather than cabinets with doors, are generally preferred, as they provide better visibility and access to items stored in the back. Full-extension drawer slides allow drawers to be pulled out completely, maximizing the usable space and eliminating the need to reach deep into the cabinet.
The height and placement of storage compartments are also important considerations. Items that are frequently used should be stored within easy reach, ideally between 15 and 48 inches above the floor. Lower storage compartments can be equipped with pull-out shelves or baskets to improve accessibility. Adjustable shelving allows users to customize the storage space to accommodate items of varying sizes and shapes. Consider incorporating vertical storage options, such as narrow cabinets or shelves, to make the most of limited space.
Hardware selection also plays a critical role in the accessibility of storage compartments. Large, easy-to-grip handles or pulls are preferred over small knobs, as they require less dexterity and gripping strength. D-shaped handles or loop pulls are particularly well-suited for individuals with arthritis or other hand limitations. Power-assisted drawers and cabinets are also available, offering effortless opening and closing with the touch of a button.
Beyond the physical aspects of storage, organization is key to creating an accessible and user-friendly vanity area. Clearly labeling storage compartments and using organizers such as dividers, trays, and baskets can help users easily locate and retrieve their belongings. Consider using clear containers or open shelving to provide visual access to frequently used items. By implementing thoughtful storage solutions, the bathroom vanity can become a well-organized and easily accessible space for all users.
In addition to these key considerations, other factors contribute to the overall accessibility of a universal design bathroom vanity. Proper lighting, with glare-free fixtures and adequate illumination, is essential for visibility and safety. Contrasting colors between the vanity, walls, and flooring can help individuals with visual impairments distinguish between surfaces and navigate the bathroom more easily. Slip-resistant flooring is also crucial for preventing falls and ensuring a safe environment for all users.
The integration of technology can further enhance the accessibility and convenience of the bathroom vanity. Smart mirrors with built-in lighting and magnification can assist with grooming and personal care. Voice-activated controls can be used to adjust the height of the vanity, control lighting, and operate faucets. Automated dispensing systems can provide soap, lotion, or other personal care products with minimal effort.
Ultimately, the goal of universal design is to create a bathroom vanity that is not only functional and accessible but also aesthetically pleasing and welcoming. By carefully considering the needs of all users and incorporating thoughtful design elements, the bathroom can become a space that promotes independence, dignity, and well-being for everyone.

Universal Design Master Bath Barrington

Bathroom Of The Week Teak Cabinetry And Universal Design

Universal Bathroom Design Access Beauty Cod Home Services Blog

Universal Design Master Bath Barrington

Waterfront Condo Universal Design Contemporary Bathroom Seattle By Potter Construction Inc Houzz

Universal Design Bathroom Ideas

Universal Design Bathroom Ideas

Universal Design Bathroom Ideas Accessible Sink Modern

Pin On Mom S Bathroom Reno

Waterfront Condo Universal Design Contemporary Bathroom Seattle By Potter Construction Inc Houzz
Related Posts







