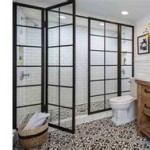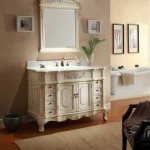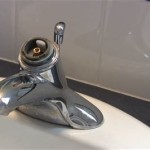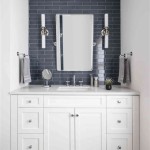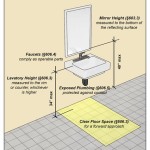How Small Can a Bathroom Be With a Shower?
Creating a functional and comfortable bathroom, even in a limited space, requires careful planning and consideration. Understanding the minimum size requirements and design strategies can help maximize the available area while adhering to building codes and ensuring usability.
Minimum Size Requirements and Regulations
Building codes dictate the minimum dimensions for bathrooms, particularly those containing showers. These regulations vary depending on location, so consulting local codes is crucial. However, some general guidelines exist. Many codes specify a minimum area of 30 square feet for a bathroom with a shower, with the shortest dimension being no less than 30 inches. This allows enough space for maneuvering within the bathroom and safely using the shower.
Shower Size Considerations
The shower itself also has minimum size requirements. A standard shower stall typically measures 36 inches by 36 inches. Smaller shower stalls, measuring 32 inches by 32 inches, are also available but can feel cramped for some individuals. Consider the needs of the users when choosing a shower size. Larger individuals may require a more spacious shower for comfort and safety.
Optimizing Space in a Small Bathroom
Several design strategies can help maximize space in a small bathroom with a shower. Choosing a corner shower stall can free up valuable floor space. Installing a sliding or pocket door, rather than a swinging door, eliminates the need for door clearance. Wall-mounted toilets and sinks also create a more open feel in a smaller bathroom. Utilizing vertical space for storage, such as shelves and cabinets above the toilet, can help keep the floor area clear.
Shower Alternatives for Tight Spaces
When space is extremely limited, alternatives to traditional shower stalls can be explored. A neo-angle shower, designed to fit into a corner, can be a space-saving option. A shower/tub combination provides both bathing options while occupying a relatively small footprint. In some instances, a wet room, where the entire bathroom is waterproofed and functions as a shower area, can be a practical solution.
Layout and Fixture Placement
Careful planning of the layout and fixture placement is essential in a small bathroom. The toilet, sink, and shower should be arranged in a way that maximizes functionality and allows for comfortable movement. Consider the "bathroom triangle" concept, which recommends placing the three main fixtures within a triangular configuration for optimal flow.
Ventilation and Lighting
Proper ventilation is crucial in any bathroom, especially a small one. Adequate ventilation prevents moisture buildup, which can lead to mold and mildew growth. Install an exhaust fan vented to the exterior to ensure proper air circulation. Lighting also plays a vital role in making a small bathroom feel larger and more inviting. Incorporate a combination of ambient, task, and accent lighting to create a bright and welcoming atmosphere.
Material Selection and Color Palette
The choice of materials and colors can significantly impact the perceived size of a small bathroom. Light-colored tiles and wall finishes reflect light, making the space appear larger. Large-format tiles can also create a more seamless and spacious look. Consider using a frameless glass shower enclosure, which visually expands the space by allowing light to pass through. Avoid dark colors and busy patterns, which can make the room feel smaller and cluttered.
Accessibility Considerations
If the bathroom needs to be accessible for individuals with disabilities, specific design guidelines must be followed. These guidelines address maneuvering space, grab bars, and other accessibility features. Consult the Americans with Disabilities Act (ADA) Standards for Accessible Design for detailed requirements.
Space-Saving Plumbing Fixtures
Choosing compact plumbing fixtures can significantly impact the available space in a small bathroom. Wall-hung toilets and sinks free up floor space and create a more open feel. Consider a corner sink to maximize corner space. Smaller scale vanities and storage units can also help conserve space without sacrificing functionality.

How Small Can A Bathroom Be Victoriaplum Com

How Small Can A Bathroom Be Victoriaplum Com

How Small Can A Bathroom Be Victoriaplum Com

25 Walk In Shower Layouts For Small Bathrooms

25 Walk In Shower Layouts For Small Bathrooms

10 Walk In Shower Ideas For Small Bathrooms Metropolitan Bath Tile

How Small Can A Bathroom Be Victoriaplum Com

25 Walk In Shower Layouts For Small Bathrooms

Small Bathroom Ideas Bob Vila

25 Walk In Shower Layouts For Small Bathrooms
Related Posts
