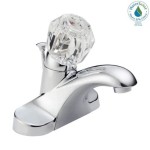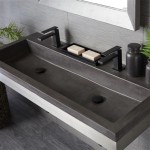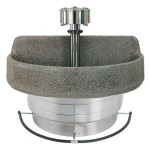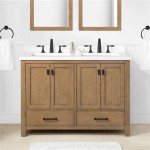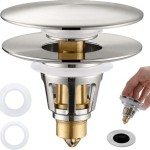What Is Considered a Small Bathroom Layout?
When it comes to home design, every room has its own set of challenges. For bathrooms, the challenge often lies in the limited space available. While a spacious bathroom can be a luxurious indulgence, many homeowners find themselves working with a more compact footprint. This can lead to the question: what exactly constitutes a small bathroom layout? While there isn't a definitive square footage that defines a small bathroom, there are key characteristics that contribute to this perception.
Limited Square Footage
One of the most obvious indicators of a small bathroom is its overall square footage. While this can be a subjective matter, bathrooms under 50 square feet are generally considered small. This constraint can limit the placement of fixtures and furnishings, creating a sense of tightness and crampedness. However, even a bathroom exceeding 50 square feet can feel small if the layout is inefficient or the design is not optimized for the available space.
Compact Fixture Placement
Beyond the overall size, the arrangement of fixtures plays a crucial role in the perceived spaciousness of a bathroom. Small bathrooms typically feature compact fixtures, such as a pedestal sink instead of a vanity with drawers, a streamlined shower stall instead of a spacious bathtub, and a toilet positioned close to the wall. This tight arrangement can leave little room for movement and create the feeling of being enclosed.
Minimal Storage Options
Limited storage is another hallmark of a small bathroom. With less space to work with, storage options may be limited to a small medicine cabinet or a single narrow shelf. This can make it difficult to keep toiletries, towels, and other essentials organized, contributing to a cluttered and cramped feel. The absence of adequate storage often necessitates finding creative solutions to maximize the available space.
How to Maximize Space in a Small Bathroom Layout
While a small bathroom layout can present challenges, it doesn't mean sacrificing functionality or style. Several strategies can help maximize space and create a sense of openness in a compact bathroom:
Clever Storage Solutions
Smart storage solutions are essential for optimizing space in a small bathroom. Consider vertical storage solutions like tall cabinets, floating shelves, and wall-mounted organizers. Utilize the space above the toilet with a built-in shelf or a small cabinet. Make use of the space beneath the sink with a tiered storage system or a pull-out drawer. These strategies create additional storage without taking up valuable floor space.
Light and Bright Colors
Light and bright colors can visually expand a small space. Opt for a neutral paint color for the walls and use white or light-colored fixtures for a clean and airy feel. Mirrors can also reflect light and create the illusion of a larger space. Place a mirror opposite a window to enhance the effect. Incorporate natural light by keeping windows clear and free of obstructions.
Multifunctional Furniture
Choose furniture that serves multiple purposes to save space. For example, a small vanity with a storage bench provides seating and storage in one unit. Consider a ladder-style towel rack that also functions as a decorative element. A folding stool can be used for extra seating or as a small table when not in use.
Open and Minimalist Design
An open and minimalist design can help create a sense of spaciousness in a small bathroom. Minimize clutter by displaying only essential items. Opt for a shower curtain or a glass shower door instead of a solid shower enclosure to allow light to flow through the space. Streamlined fixtures and a simple design aesthetic can enhance the sense of openness.
Embrace the Compact Nature
Remember that a small bathroom can be a cozy and charming space. Rather than focusing on its limitations, embrace the compact nature and create a welcoming and functional environment. Opt for a cohesive design theme and choose fixtures and furnishings that enhance the overall aesthetic. Remember that functionality and style can coexist even in a small bathroom layout.

10 Small Bathroom Ideas That Work

Bathroom Layout 101 A Guide To Planning Your Dream

Ideas To Create A Small Bathroom Sanctuary Bathrooms

Types Of Bathrooms And Layouts
Bathroom Floor Plans Top 11 Ideas For Rectangular Small Narrow Bathrooms More Architecture Design

Small Bathroom Floor Plan Examples

Planning A Small Bathroom Victoriaplum Com

Free Editable Bathroom Layouts Edrawmax

The Best 5 X 8 Bathroom Layouts And Designs To Make Most Of Your Space Trubuild Construction

Bathroom Restroom And Toilet Layout In Small Spaces
Related Posts

