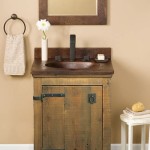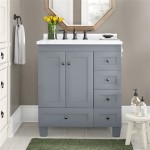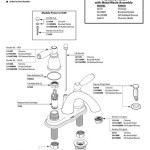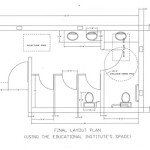Small Square Bathroom Ideas: Maximizing Space and Style
Designing a small square bathroom presents a unique set of challenges. Space is at a premium, necessitating careful consideration of every element, from layout to fixtures, to achieve a functional and aesthetically pleasing result. Effective design aims to maximize the perceived size while incorporating all essential amenities. This requires strategic planning and implementation of clever solutions that balance practicality and visual appeal.
The initial step in designing a small square bathroom involves a thorough assessment of the existing space. Accurate measurements are crucial, including the dimensions of the room, the placement of plumbing fixtures, and the location of windows and doors. This assessment forms the foundation for space planning, ensuring that all chosen fixtures and design elements will fit comfortably and efficiently.
Careful consideration must be given to the placement of the toilet. Building codes typically dictate minimum clearances around the toilet, ensuring safe and comfortable usage. Similarly, the placement of the sink and shower or bathtub needs to be strategized to optimize flow and functionality within the limited square footage. Ignoring these constraints can lead to a cramped and unusable bathroom space.
Optimizing Layout for Efficiency
The layout is arguably the most critical aspect of designing a small square bathroom. A poorly planned layout can make the space feel even smaller and more constricted. Linear layouts, where fixtures are aligned along one wall, are often effective in narrow bathrooms. Corner arrangements can also be utilized to maximize space, particularly with a corner shower or sink.
Floating vanities and wall-mounted toilets are excellent choices for small bathrooms. By elevating these fixtures off the floor, they create the illusion of more space and allow for easier cleaning. The visible floor beneath these fixtures enhances the sense of openness, preventing the bathroom from feeling cluttered.
Consider the position of the door. If the door swings inward, it consumes valuable floor space. Replacing it with a pocket door or an outward-swinging door can free up considerable space within the bathroom. Pocket doors slide into the wall, eliminating the need for swing space altogether. Eliminating the door completely, and creating an open bathroom concept is another option, but this works only in some spatial configurations and requires changes to enclosing walls.
Another space-saving strategy is to incorporate built-in storage. Recessed shelving in the shower or above the toilet provides storage without protruding into the room. Custom cabinetry designed to fit the specific dimensions of the bathroom can also maximize storage potential while maintaining a sleek and streamlined appearance.
The choice of shower or bathtub can significantly impact the perceived size of the bathroom. Walk-in showers with glass enclosures create a sense of openness and visual continuity. A cleverly designed glass shower creates a distinct zoning of the area, but doesn't disrupt the flow or visual lines of the room. Alternatively, a small, deep soaking tub may be a suitable option for those who prefer baths, but these tubs should be carefully selected to fit the available space without overwhelming the room.
Mirrors play a crucial role in enhancing the perceived size of a small bathroom. A large mirror above the vanity reflects light and creates the illusion of depth. Strategically placed mirrors can visually expand the space, making it feel larger and more airy. Consider a mirrored cabinet for dual functionality, providing both storage and reflection.
Choosing the Right Fixtures and Fittings
Selecting the appropriate fixtures and fittings is crucial for both functionality and aesthetics in a small square bathroom. Scale is paramount; oversized fixtures can overwhelm the space and make it feel cramped. Opt for compact fixtures that are designed specifically for small bathrooms.
Small, wall-mounted sinks are a practical choice for saving space. Corner sinks can also be a good option for maximizing corner space. Vessel sinks, while stylish, tend to take up more counter space, so they may not be the most practical choice for a small bathroom. Choosing an integrated sink and countertop combination can also save valuable space and create a seamless look.
Toilets come in various sizes and configurations. Compact, elongated toilets offer the comfort of an elongated bowl without taking up as much space as traditional toilets. Wall-hung toilets utilize less floor space and allow for easier cleaning. Dual-flush toilets are an environmentally friendly option, conserving water without compromising performance.
The shower or bathtub is a significant element in any bathroom. A shower stall with a clear glass enclosure creates a sense of openness and allows natural light to penetrate the space. Frameless glass enclosures further enhance the minimalist aesthetic. Consider a shower head with multiple settings for a luxurious shower experience without requiring a large shower space.
Faucets and shower fixtures should be chosen to complement the overall style of the bathroom. Chrome finishes are classic and easy to maintain, while brushed nickel or oil-rubbed bronze finishes can add a touch of warmth and sophistication. Select fixtures with clean lines and simple designs to avoid overwhelming the small space.
Radiator design is important. Towel-warming radiators are a good choice for a small space, as they serve a dual purpose: to warm the towels and to provide heat for the room. Vertical radiator styles help to efficiently use the height of the wall.
Pay attention to the placement of electrical outlets and light switches. Ensure they are conveniently located and compliant with building codes. Consider incorporating recessed lighting to save space and create a clean, modern look. Installing a dimmer switch allows you to adjust the lighting to suit your mood and needs.
Decor and Color Schemes that Enhance Space
The choice of decor and color schemes can significantly impact the perceived size and ambiance of a small square bathroom. Lighter colors tend to reflect light, making the space feel larger and more open. Conversely, darker colors can absorb light, making the room feel smaller and more enclosed.
A monochromatic color scheme, using different shades of the same color, can create a sense of harmony and visual continuity. Soft, neutral colors such as white, cream, and light gray are excellent choices for small bathrooms. These colors create a calming and airy atmosphere.
Adding pops of color through accessories, such as towels, rugs, or artwork, can inject personality into the bathroom without overwhelming the space. Be mindful of the color palette; choose colors that complement the overall design and create a cohesive look.
Tile selection is crucial in a small bathroom. Large-format tiles can create a seamless look, minimizing grout lines and visually expanding the space. Vertical tile patterns can make the ceiling appear higher, while horizontal patterns can make the room feel wider. Light-colored tiles are generally preferred in small bathrooms, as they reflect light and create a sense of openness.
Bathroom accessories should be carefully chosen to complement the overall design. Opt for minimalist accessories that serve a practical purpose without adding clutter. Wall-mounted toothbrush holders, soap dispensers, and towel racks save valuable counter space and create a streamlined look.
Adequate lighting is essential in a small bathroom. Combine ambient lighting with task lighting to create a well-lit and functional space. Recessed lighting provides general illumination, while vanity lighting illuminates the face for grooming tasks. Consider adding accent lighting to highlight architectural features or artwork.
Avoid excessive ornamentation or decorative items that can clutter the space. A few well-chosen pieces of artwork or decorative plants can add personality without overwhelming the room. Keep surfaces clear and organized to maintain a sense of order and spaciousness.
The selection of mirrors plays a crucial role in enhancing the perceived size of the bathroom. A large, frameless mirror above the vanity reflects light and creates the illusion of depth. Consider a mirrored cabinet for dual functionality, providing both storage and reflection. Multiple strategically placed mirrors can visually expand the space, making it feel larger and more airy.
Proper ventilation is crucial in a small bathroom to prevent moisture buildup and mold growth. Install a powerful exhaust fan to remove steam and moisture after showering or bathing. Ensure the exhaust fan is properly sized for the square footage of the bathroom to maximize its effectiveness.
Consider adding a small rug or bath mat to add warmth and texture to the bathroom. Choose a rug with a low pile and a color that complements the overall design. Make sure the rug is slip-resistant to prevent accidents.
By carefully considering the layout, fixtures, and decor, it is possible to transform a small square bathroom into a functional and stylish space. The key is to maximize every inch of space and create a design that is both practical and aesthetically pleasing.

99 Bathroom Layouts Ideas Floor Plans Qs Supplies

Tips For Designing A Small Bathroom With Decor Ideas Design Miya Interiors

15 Best Square Bathroom Ideas Small Bathrooms Remodel Design

99 Bathroom Layouts Ideas Floor Plans Qs Supplies

Planning A Small Bathroom Victoriaplum Com

11 Budget Small Bathroom Ideas Under 100

Small Bathroom Renovation Ideas

10 Tips To Create Stunning Bathroom Designs In Small Spaces Arch2o Com

Best Small Bathroom Ideas Forbes Home

63 Small Bathroom Ideas How To Make It Look Bigger The Nordroom
Related Posts







