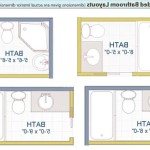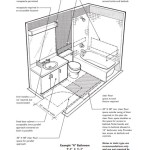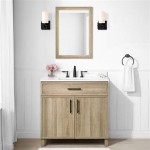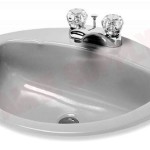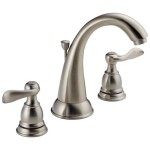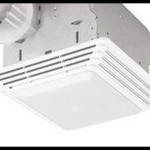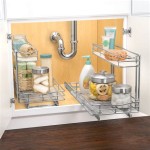ADA Compliant Commercial Bathroom Layout Designs
Commercial bathrooms must adhere to the Americans with Disabilities Act (ADA) Standards for Accessible Design to ensure usability for all individuals, including those with disabilities. Careful planning and execution of bathroom layouts are essential for achieving ADA compliance. This article will explore key aspects of ADA-compliant commercial bathroom design.
Understanding the Scope of ADA Compliance: ADA compliance encompasses various aspects of bathroom design, including accessible routes, doorways, toilet stalls, lavatories, and accessories. Every element must meet specific dimensional requirements and be positioned correctly to facilitate ease of use for people with disabilities. Failure to adhere to these standards can result in fines and legal repercussions.
Accessible Routes and Doorways: A clear, accessible route to the bathroom is the first consideration. This route must be free of obstructions and have a minimum clear width of 36 inches. Automatic door openers are recommended, especially for heavier doors. Doorways should have a minimum clear opening of 32 inches when the door is open 90 degrees.
Toilet Stall Design and Dimensions: At least one toilet stall in each restroom must be ADA compliant. These stalls require a minimum width of 60 inches and a depth of 56 inches. Grab bars must be installed on both sides of the toilet, securely anchored to the wall. The toilet seat should be 17-19 inches from the finished floor. An outward-swinging door or a privacy curtain is acceptable.
Ambulatory Accessible Stalls: Ambulatory accessible stalls offer a larger space than standard accessible stalls. While not strictly required by ADA, they are often incorporated into designs to accommodate individuals with mobility aids smaller than wheelchairs. These stalls have a minimum width of 35 inches and a depth of 60 inches.
Lavatory Requirements: Lavatories should be installed with knee clearance of at least 27 inches high, 8 inches deep, and 17 inches wide. The rim of the sink should be no higher than 34 inches from the finished floor. Faucets should be operable with a single lever or automatic sensor. Pipes under the sink must be insulated or configured to prevent burns.
Mirror Placement and Height: Mirrors should be positioned so that the bottom edge is no higher than 40 inches from the finished floor. This height ensures visibility for individuals using wheelchairs or those of shorter stature.
Grab Bar Specifications and Placement: Grab bars are crucial safety features in accessible bathrooms. They must be securely mounted to withstand a 250-pound load. Specific placement and dimensions are required around toilets and within shower stalls for optimal support. Grab bars should have a 1-1/2 inch diameter and be positioned 1-1/2 inches from the wall.
Soap and Towel Dispenser Placement: Soap dispensers, towel dispensers, and other accessories should be mounted within reach ranges specified by the ADA. This typically means they should be no higher than 48 inches from the finished floor and no lower than 15 inches from the finished floor for forward reach.
Signage and Wayfinding: Clear and readily visible signage is essential for directing users to accessible restrooms. International symbols of accessibility should be used on signage and doors. Braille and raised characters should be incorporated for visually impaired individuals.
Flooring Considerations: Flooring in accessible restrooms should be slip-resistant to mitigate the risk of falls. Changes in level should be minimized, and any transitions should be smooth and beveled. Avoid using high-pile carpets or loose rugs.
Space Planning and Layout Considerations: Careful space planning is crucial for ensuring that all elements fit comfortably within the bathroom while maintaining accessibility. The turning radius for wheelchairs must be considered, and adequate clear floor space must be provided in front of fixtures.
Maintenance and Accessibility: Regular maintenance is essential to ensure continued ADA compliance. Ensure that dispensers are refilled, fixtures are operational, and grab bars are secure. Routinely inspect the bathroom for any potential hazards or obstructions.
Collaboration with Professionals: Consulting with architects, contractors, and accessibility specialists is highly recommended when designing or renovating commercial bathrooms. These professionals possess the expertise to ensure that the design meets all ADA requirements and provides a truly accessible and functional space for everyone.
Staying Updated on ADA Standards: The ADA Standards for Accessible Design are periodically updated. It's crucial to stay informed about any changes to ensure ongoing compliance and avoid potential legal issues.
Universal Design Principles: Incorporating universal design principles into bathroom design creates a space that is usable by people of all ages and abilities, regardless of whether they have a disability. Universal design goes beyond the minimum requirements of ADA compliance to create a more inclusive and welcoming environment.
Ada Accessible Single User Toilet Room Layout And Requirements Rethink Access Registered Accessibility Specialist Tdlr Ras

Example Of A Single Ada Bathroom Layout Overhead Commercial Designs

What Is Ada Compliance It S Effect On Commercial Bathroom Design

Commercial Bathroom Layouts Are Describing About Everything In The And Anything Y Floor Plans Dimensions Accessible Design

Designing Your Ada Compliant Restroom Crossfields Interiors Architecture
Top 7 Tips On How To Design Commercial Bathroom Stalls And Partitions

Designing Your Ada Compliant Restroom Crossfields Interiors Architecture

Ada Bathroom Layout Commercial Restroom Requirements And Plans

What S The Smallest Commercial Ada Bathroom Toilet Plan Public Restroom

Designing Accessible And Stylish Handicap Bathroom Layouts
Related Posts
