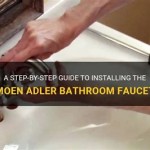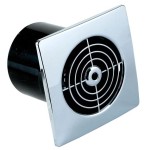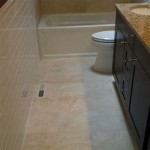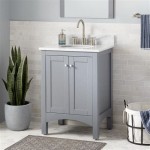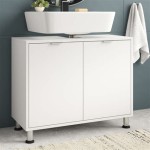Bathroom Fan Vent Thru Roof Code: A Comprehensive Guide
Proper bathroom ventilation is crucial for maintaining a healthy and comfortable living environment. Moisture generated during showers and baths can lead to mold growth, structural damage, and poor indoor air quality. A bathroom fan, properly vented, is the primary defense against these issues. Venting a bathroom fan through the roof is a common and often preferred method, but it must adhere to specific building codes to ensure safety, efficiency, and compliance.
This article provides a detailed overview of the applicable codes and best practices associated with venting a bathroom fan through the roof. It will examine the relevant sections of the International Residential Code (IRC) and other pertinent standards, addressing material selection, installation techniques, and common inspection points.
Understanding the Importance of Code Compliance
Ventilation codes exist to protect both the structure and occupants of a building. Improperly vented bathroom fans can lead to a range of problems. Trapped moisture can condense inside walls and attics, creating an environment conducive to mold and mildew growth. This can compromise the structural integrity of the building, leading to rot and decay of framing members. Moreover, mold spores released into the air can trigger allergic reactions and respiratory problems in sensitive individuals. A poorly installed or non-compliant vent system may also violate local building codes, resulting in fines and the need for costly rework.
The core objective of the bathroom fan venting code is to ensure that moisture-laden air is effectively exhausted to the exterior of the building without creating new problems. This means preventing condensation within the vent duct, minimizing the risk of backdrafting, and protecting the roof from water damage. Compliance with the codes is therefore essential for long-term building performance and the health and safety of the occupants.
Key Code Requirements for Roof Venting
The International Residential Code (IRC) provides comprehensive guidelines for bathroom ventilation. Specific sections address exhaust duct materials, sizing, termination points, and insulation requirements. While local jurisdictions may adopt or modify the IRC, it serves as a widely recognized benchmark for residential construction.
One of the primary concerns addressed by the code is duct material. The IRC mandates the use of rigid, smooth-walled ductwork for bathroom exhaust systems. Flexible ducts, while easier to install, are generally discouraged due to their increased airflow resistance and tendency to accumulate dust and lint. Specifically, Section M1502.4.1 of the IRC outlines the acceptable duct materials. These materials include galvanized steel, aluminum, or other approved materials. The code emphasizes the importance of smooth interiors to minimize friction and maximize airflow.
Duct sizing is another crucial aspect covered by the code. The appropriate duct size is determined by the fan's airflow rating, measured in cubic feet per minute (CFM), and the length of the duct run. Undersized ducts can restrict airflow, reducing the fan's effectiveness and potentially causing the motor to overheat. Conversely, oversized ducts offer no performance benefit and may increase installation costs. Section M1502.4 of the IRC contains tables and formulas for calculating the required duct size based on fan CFM and duct length.
The termination point of the vent on the roof is also critical. The vent cap must be designed to prevent rain and snow from entering the ductwork. It must also be positioned to prevent exhaust air from re-entering the building through attic vents or other openings. The code typically requires a minimum distance between the vent termination and any air intake or window. Furthermore, the vent cap should be equipped with a backdraft damper to prevent outside air from flowing back into the bathroom when the fan is not operating. The IRC section dealing with termination is M1502.3.
Insulating the vent duct is often required, especially in colder climates. This helps to prevent condensation from forming inside the duct, which can lead to water damage and mold growth. Insulation requirements vary depending on the climate zone and the location of the duct. For example, ducts that run through unheated attic spaces typically require a higher level of insulation than ducts that are located within conditioned spaces. The IRC mandates that insulation must meet certain R-value requirements, as specified in Chapter N11.
Best Practices for Bathroom Fan Roof Vent Installation
Beyond strict code compliance, implementing best practices during installation can further enhance the performance and longevity of the bathroom fan venting system. These practices involve careful planning, proper material handling, and attention to detail during the installation process.
Before beginning the installation, it is essential to carefully plan the duct route. The shortest, most direct route is generally preferred, as it minimizes airflow resistance and reduces the need for elbows and bends. Avoid routing the duct through unheated spaces if possible, as this increases the risk of condensation. If the duct must pass through an unheated space, ensure that it is adequately insulated. Proper planning also involves verifying that the chosen vent cap is compatible with the roof type and pitch.
When selecting materials, opt for high-quality, durable components that are specifically designed for bathroom exhaust systems. Choose rigid metal ductwork over flexible ducts whenever possible. Be sure to select a vent cap that is weather-resistant and equipped with a backdraft damper. Use appropriate fasteners and sealants to ensure a tight, leak-proof connection between duct sections. Properly installed duct tape can also be used to seal joints, but should not be used as the primary joining method. Follow manufacturer's instructions for all materials and components.
During the installation process, pay close attention to detail. Ensure that all duct connections are secure and properly sealed. Avoid over-tightening screws or clamps, as this can damage the ductwork. Use appropriate flashing around the roof penetration to prevent water intrusion. Ensure that the vent cap is securely attached to the roof and that it is properly aligned to facilitate airflow. After the installation is complete, test the fan to ensure that it is operating correctly and that air is being effectively exhausted to the exterior. Observe the vent cap during operation to confirm that the backdraft damper is functioning properly.
Consider the attic environment during installation. Avoid installing the vent duct near any existing attic vents, as this can create a short circuit and reduce the effectiveness of the ventilation system. Ensure that the duct is properly supported to prevent sagging or damage. Secure the duct to framing members using straps or hangers. Avoid placing any heavy objects on top of the duct. When working in the attic, take necessary safety precautions, such as wearing protective clothing and using a dust mask.
Regular maintenance is essential for ensuring the long-term performance of the bathroom fan venting system. Periodically inspect the vent cap to ensure that it is free of debris, such as leaves and twigs. Check the ductwork for any signs of damage or leaks. Clean the fan blades and motor regularly to remove dust and dirt. Replace the filter, if applicable, according to the manufacturer's recommendations. Addressing any problems promptly can prevent more serious issues from developing. Consult with a qualified contractor if repairs or replacements are needed.
Common Inspection Points and Potential Issues
During a building inspection, several key aspects of the bathroom fan venting system will be scrutinized. Inspectors will verify that the duct material is compliant with the code, that the duct size is appropriate for the fan's airflow rating, and that the vent cap is properly installed. They will also check for evidence of leaks, condensation, or mold growth. Understanding these common inspection points can help homeowners avoid problems and ensure a smooth inspection process.
One of the most common issues is the use of flexible ducts in place of rigid ducts. Inspectors often flag this violation, as flexible ducts can significantly reduce airflow and increase the risk of lint accumulation. They will also examine the duct connections to ensure that they are secure and properly sealed. Loose or poorly sealed connections can allow moisture to escape into the attic or wall cavities.
Another common issue is improper duct sizing. Undersized ducts can restrict airflow and cause the fan to overheat. Oversized ducts, while not technically a code violation, may raise questions about the overall design of the ventilation system. Inspectors may request documentation showing how the duct size was calculated.
The vent cap is another area that receives close attention during inspections. Inspectors will verify that the vent cap is properly installed and that it is equipped with a backdraft damper. They will also check to ensure that the vent cap is positioned away from any air intakes or windows. If the vent cap is damaged or improperly installed, it can allow rain and snow to enter the ductwork, leading to water damage and mold growth.
Evidence of condensation or mold growth is a red flag for inspectors. This indicates that the ventilation system is not effectively removing moisture from the bathroom. Inspectors may use moisture meters to check for hidden moisture in walls and ceilings. If mold is present, it may need to be remediated before the inspection can be approved. Insulation issues are also investigated. If the duct lacks the appropriate insulation, condensation can form, and this can lead to water damage and mold growth. This is particularly true in colder climates.
In addition to the physical components of the ventilation system, inspectors may also check the fan's performance. They may use an anemometer to measure the airflow at the vent cap. If the airflow is significantly lower than the fan's rated CFM, it may indicate a problem with the ductwork or the fan itself. It is important to address any identified issues promptly to avoid delays in the inspection process and potential code violations. Hiring a qualified contractor to inspect and repair the ventilation system can help ensure that it meets all applicable code requirements.
Bathroom Exhaust Fans Building America Solution Center

Venting A Bath Fan In Cold Climate Fine Homebuilding

Rooftop Terminations Upcodes

Bathroom Exhaust Vents In Your San Antonio Area Home Jwk Inspections

How To Install A Bathroom Roof Vent Family Handyman

Everbilt 4 In To 6 Soffit Exhaust Vent Sevhd The Home Depot

Code Built Bathroom Ventilation Doomed To Fail

We All Like To Vent Dealing With The Hot And Moist Air Ncw Home Inspections Llc

Venting A Bathroom Through Sips Fine Homebuilding

How To Replace And Install A Bathroom Exhaust Fan From Start Finish For Beginners Easy Diy
Related Posts
