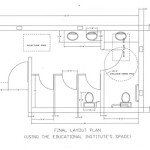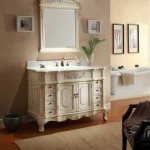Small Bathroom Ideas with Shower Only: Maximizing Space and Style
Small bathrooms present unique design challenges, particularly when a shower is the primary bathing fixture. Optimizing space in a compact bathroom requires careful planning and a strategic approach to layout, fixtures, and décor. By focusing on functional design elements and creative space-saving techniques, it is possible to create a stylish and efficient shower-only bathroom, regardless of its diminutive size.
The key to successful small bathroom design lies in understanding the user's needs and priorities. Is storage a major concern? Does the bathroom primarily serve as a guest bath, or is it a heavily used master ensuite? Answering these questions will help determine the necessary features and guide design decisions.
Optimizing Layout and Fixture Selection
The layout is arguably the most critical aspect of designing a small shower-only bathroom. A well-planned layout maximizes available space and ensures a comfortable flow. Consider the placement of the shower, toilet, and vanity to avoid overcrowding and create a sense of openness. Several layout options are commonly employed in small bathrooms:
*Linear Layout:
This layout positions all fixtures along one wall, creating a streamlined and efficient design. It is particularly effective in narrow bathrooms, as it minimizes wasted space and allows for a clear pathway. *Corner Shower Layout:
Positioning the shower in a corner maximizes the use of underutilized space. This can free up valuable floor area for other fixtures, such as a larger vanity or additional storage. *Wet Room Layout:
In a wet room design, the entire bathroom floor is waterproofed and sloped towards a drain. This eliminates the need for a separate shower enclosure, creating a seamless and spacious feel. While involving more extensive renovation, it also makes the bathroom incredibly easy to clean and maintain.Fixture selection plays a vital role in maximizing space. Opt for compact fixtures designed specifically for small bathrooms. Consider the following:
*Wall-Mounted Toilets:
Wall-mounted toilets take up less floor space than traditional floor-mounted models. The tank is concealed within the wall, creating a clean and minimalist look. *Corner Sinks:
Corner sinks are an excellent choice for bathrooms with limited space. They fit neatly into corners, freeing up valuable floor area. *Pedestal Sinks:
Pedestal sinks offer a classic and space-saving alternative to vanities. While they provide minimal storage, they can be a good option for bathrooms with ample storage elsewhere. *Small Vanities:
When storage is a priority, opt for a small vanity with integrated storage. Look for designs with drawers and shelves to maximize organizational potential. Even a very slim vanity can offer useful shelf space underneath. *Glass Shower Enclosures:
Glass shower enclosures create a sense of openness and light, making the bathroom feel larger. Frameless glass enclosures are particularly effective, as they minimize visual clutter.Maximizing Storage in a Small Shower-Only Bathroom
Storage is often a significant challenge in small bathrooms. Clever storage solutions are essential for keeping the space organized and clutter-free. A well-organized bathroom not only looks better but also functions more efficiently.
*Vertical Storage:
Capitalize on vertical space by installing shelves, cabinets, and wall-mounted organizers. Tall, narrow cabinets can provide ample storage without taking up too much floor space. *Over-the-Toilet Storage:
Install shelves or cabinets above the toilet to maximize otherwise unused space. This is an excellent location for storing towels, toiletries, and other bathroom essentials. *Shower Niches:
Incorporate built-in niches into the shower wall to provide convenient storage for shampoo, conditioner, and soap. Niches eliminate the need for bulky shower caddies, freeing up valuable space within the shower enclosure. *Mirror Cabinets:
Choose a mirror cabinet that provides both a mirror and storage. These cabinets are typically mounted above the sink and offer a discreet way to store toiletries and other small items. *Hidden Storage:
Look for opportunities to incorporate hidden storage into the bathroom design. For example, a vanity with pull-out drawers can provide discreet storage for cleaning supplies and other items. *Baskets and Bins:
Use baskets and bins to organize items on shelves and in cabinets. This helps to keep the bathroom clutter-free and makes it easier to find what is needed.Consider using matching containers to maintain a cohesive and organized look. Clear containers are particularly useful for identifying contents quickly. Regularly decluttering the bathroom is also essential for maintaining a sense of order and spaciousness. Get rid of any items that are no longer needed or used.
Creating a Sense of Space and Light
Creating a sense of space and light is crucial for making a small bathroom feel more inviting and comfortable. Light colors, strategic lighting, and reflective surfaces can all contribute to a more open and airy atmosphere.
*Light Colors:
Use light colors on the walls, floors, and fixtures to create a sense of spaciousness. White, cream, and pastel shades reflect light, making the bathroom feel brighter and more open. *Mirror Placement:
Mirrors are essential for creating the illusion of space. Hang a large mirror above the sink to reflect light and visually expand the bathroom. Consider placing a mirror on an adjacent wall to further enhance the sense of openness. *Adequate Lighting:
Proper lighting is essential for creating a welcoming atmosphere. Use a combination of ambient, task, and accent lighting to illuminate the bathroom effectively. Install recessed lighting in the ceiling to provide general illumination. Add task lighting above the sink to provide adequate light for grooming. Use accent lighting to highlight architectural features or artwork. *Natural Light:
Maximize natural light by keeping windows uncovered or using sheer curtains. If privacy is a concern, consider using frosted glass or window film. *Glass Shower Doors:
Replacing a shower curtain with a glass shower door can instantly open up the bathroom. Frameless glass doors are particularly effective, as they create a seamless transition between the shower and the rest of the bathroom.Other visual tricks include using large-format tiles on the floor and walls. Fewer grout lines visually expand the space. A single, continuous flooring material can also create a more seamless look. Keeping the bathroom well-ventilated is also important for preventing moisture buildup and maintaining a fresh, airy feel.
Ultimately, designing a small shower-only bathroom is about making the most of limited space. By carefully considering layout, fixture selection, storage solutions, and lighting, it is possible to create a functional, stylish, and comfortable bathroom, regardless of its size. Prioritization of needs, thoughtful planning, and meticulous execution are key to achieving a successful outcome.

Small Bathroom Ideas To Create Beautiful Toilet Designs Livspace

Small Bathroom Ideas Bob Vila

Small Bathroom Ideas Bob Vila

25 Walk In Shower Layouts For Small Bathrooms

50 Modern Bathroom Ideas Best With Design

Small Bathroom Ideas To Create Beautiful Toilet Designs Livspace

15 Walk In Shower Ideas For Small Bathrooms
11 Brilliant Walk In Shower Ideas For Small Bathrooms British Ceramic Tile

55 Small Bathroom With Bathtub Practical Solutions

13 Walk In Shower Ideas For Small Bathrooms
Related Posts







