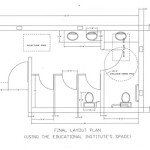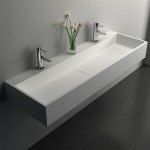ADA Bathroom Grab Bar Height: Ensuring Accessibility and Safety
The Americans with Disabilities Act (ADA) sets forth specific guidelines to ensure public accommodations are accessible to individuals with disabilities. Within the realm of bathroom design, grab bars play a crucial role in providing support and stability, particularly for those with mobility limitations. Properly installed grab bars can significantly reduce the risk of falls and promote independent use of restroom facilities. Adherence to ADA bathroom grab bar height requirements is not merely a matter of compliance; it’s a fundamental aspect of creating inclusive and safe environments for all users.
This article will delve into the specifics of ADA grab bar height regulations, exploring the precise measurements, placement considerations, and implications for both new construction and renovations. It will also address common questions and challenges related to grab bar installation, providing a comprehensive overview of the standards necessary for achieving ADA compliance in bathroom settings.
Understanding the Importance of ADA Compliance
The ADA, signed into law in 1990, prohibits discrimination based on disability. Title III of the ADA, specifically addressing public accommodations, mandates that newly constructed or altered facilities be readily accessible to and usable by individuals with disabilities. This includes ensuring that restrooms meet specific accessibility standards, with grab bars being a critical component. Compliance with ADA standards extends beyond legal requirements; it reflects a commitment to inclusivity and equal access for all members of society. A failure to adhere to these standards can result in legal repercussions, including lawsuits and financial penalties. More importantly, non-compliance can jeopardize the safety and independence of individuals with disabilities.
Accessibility is not a one-size-fits-all concept. While ADA guidelines provide a minimum standard, designers and builders should consider the diverse needs of potential users. Factors such as age, body size, and specific mobility impairments can influence the optimal placement and type of grab bar. Consultation with accessibility experts and input from disability advocates can help ensure that bathroom designs are truly inclusive and meet the needs of a wide range of individuals.
Furthermore, the ADA standards are not static. They are periodically reviewed and updated to reflect advancements in accessibility research and best practices. Staying informed about the latest revisions is essential for ensuring ongoing compliance and providing the most effective support for individuals with disabilities.
Specific Height and Placement Requirements for Grab Bars
The ADA Standards for Accessible Design outline precise requirements for grab bar height and placement in accessible restrooms. These requirements are designed to provide optimal support and accessibility for a wide range of users. Deviation from these specifications can compromise the effectiveness of the grab bars and potentially violate ADA regulations. The following details the specific requirements:
According to the 2010 ADA Standards, grab bars must be installed within a specific height range: 33 inches minimum and 36 inches maximum above the finished floor. This height range applies to both horizontal and vertical grab bars. The measurement is taken from the top of the gripping surface of the grab bar to the finished floor. This standard ensures that grab bars are within easy reach for individuals of varying heights and abilities.
The standards further prescribe specific placement requirements for grab bars in relation to the toilet. For side wall grab bars, which are typically installed alongside the toilet, the bar must be at least 42 inches long and extend a minimum of 12 inches beyond the rear of the toilet. The bar must also be positioned 12 inches minimum from the toilet centerline and 54 inches maximum from the toilet centerline. This configuration provides support for transferring onto and off of the toilet.
For rear wall grab bars, which are installed behind the toilet, the bar must be at least 36 inches long. If space does not permit a 36-inch bar due to obstructions, a 24-inch minimum bar may be used, centered on the toilet. The rear wall grab bar should be mounted 12 inches maximum from the centerline of the toilet. These dimensions ensure that users have adequate support for maintaining balance and stability.
In addition to height and placement, ADA standards also specify other characteristics of grab bars. The gripping surface of the grab bar must be continuous and free of any sharp or abrasive edges. The diameter of the grab bar must be between 1 1/4 inches and 1 1/2 inches to provide a comfortable and secure grip. The grab bar must also be securely attached to the wall to withstand a minimum load of 250 pounds. These structural requirements ensure that grab bars can provide reliable support for users.
When installing grab bars, it is crucial to consider the surrounding environment. The area around the grab bars should be free of obstructions that could impede access or create hazards. Clear maneuvering space should be provided to allow individuals using wheelchairs or other mobility devices to approach and use the grab bars safely. Adequate lighting is also essential to ensure that grab bars are easily visible and accessible.
Installation Considerations and Best Practices
Proper installation is paramount to the effectiveness and safety of grab bars. Incorrectly installed grab bars can be ineffective at providing support and can even pose a safety hazard. Therefore, it is essential to follow best practices and consult with qualified professionals when installing grab bars. Several key considerations should be taken into account during the installation process:
Firstly, the structural integrity of the wall is a critical factor. Grab bars must be securely anchored to the wall to withstand the required load. In many cases, additional support may be needed behind the finished wall surface, such as reinforcement blocking. The type of wall construction (e.g., drywall, concrete, tile) will influence the choice of fasteners and anchoring methods. Consulting with a structural engineer or qualified contractor can help determine the appropriate reinforcement and anchoring solutions for different wall types.
Secondly, the placement of grab bars should be carefully planned to accommodate the specific needs of users. While ADA standards provide minimum requirements, it may be necessary to adjust the placement based on individual preferences and mobility limitations. For example, individuals with arthritis or limited reach may benefit from grab bars that are positioned slightly higher or closer than the minimum standards. Consulting with accessibility experts or occupational therapists can help tailor the grab bar placement to meet the needs of specific users.
Thirdly, the aesthetics of grab bars should be considered. While functionality is the primary concern, grab bars can also be aesthetically pleasing and complement the overall design of the bathroom. A wide range of styles and finishes are available, allowing designers to integrate grab bars seamlessly into the bathroom decor. Choosing grab bars that are both functional and visually appealing can help create a more welcoming and inclusive environment.
Fourth, during renovations, special attention must be paid to existing plumbing and electrical systems. Before drilling into walls, it is crucial to identify and avoid any pipes or wires that could be damaged. Using stud finders and other tools can help locate hidden utilities and prevent costly repairs. If necessary, consult with a licensed plumber or electrician to ensure that the installation is done safely and without disrupting existing systems.
Finally, regular maintenance and inspection are essential to ensure the ongoing safety and effectiveness of grab bars. Grab bars should be inspected periodically for any signs of damage, such as loose fasteners, cracks, or corrosion. Fasteners should be tightened as needed, and damaged grab bars should be repaired or replaced promptly. Regular cleaning is also important to maintain a clean and sanitary environment. Using mild soap and water is typically sufficient for cleaning grab bars, but avoid using abrasive cleaners that could damage the finish.
By carefully considering these installation considerations and best practices, it is possible to ensure that grab bars are installed safely, effectively, and in compliance with ADA standards. This can contribute to creating more accessible and inclusive restrooms for individuals with disabilities.
In conclusion, ADA compliance regarding bathroom grab bar height and placement is a critical aspect of creating accessible and safe environments. Adhering to the specified height range of 33 to 36 inches, the prescribed distances from the toilet, and ensuring proper structural support are essential for providing reliable assistance to individuals with mobility limitations. Regular inspections, maintenance, and a commitment to staying informed about evolving standards further contribute to fostering inclusivity and ensuring that restrooms are usable by all.

Ada Toilet Grab Bar Placement Guide Commercial

Ada Toilet Grab Bar Placement Guide Commercial

Ada Requirements For Grab Bar Height In Bathtubs Oc Bars

Ansi Vs Ada Restroom Grab Bar Requirements Evstudio

Ada Bathtub Grab Bar Placement Guide Commercial

Ada Bathroom Requirements Toilet Height Grab Bars Stall Accessories More Laforce Llc

Ada Compliant Bathroom Grab Bars Rustic Industrial Steel Pipe Assessability 3 Piece Combination Or Single Handicap Toilet

Grab Bars In All Accessible Bathing Facilities Ada Guidelines Harbor City Supply

Controls And Accessories For Shower Bathtub Ada Guidelines Harbor City Supply

Grab Bars In Accessible Toilet Compartments Ada Approved Harbor City Supply
Related Posts







