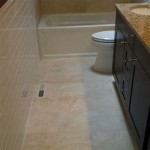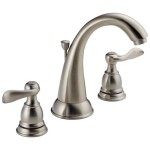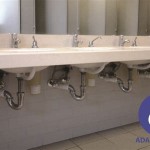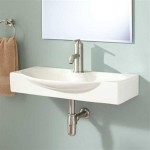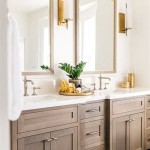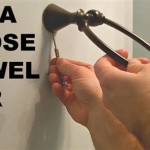Ada Bathroom Layout Requirements
Accessible bathroom design is crucial for ensuring inclusivity and providing comfortable, safe facilities for individuals with disabilities. The Americans with Disabilities Act (ADA) Standards for Accessible Design outlines specific requirements for bathroom layouts to guarantee usability for people with a wide range of mobility limitations. Understanding and implementing these requirements is essential for any building open to the public, as well as for residential construction seeking to provide accessible living spaces.
Clear Floor Space
One of the most fundamental aspects of ADA-compliant bathroom design is providing sufficient clear floor space. This space allows individuals using wheelchairs or other mobility devices to maneuver comfortably within the bathroom and access fixtures. The ADA Standards specify a clear floor space of at least 30 inches by 48 inches in front of and beside fixtures such as the toilet, sink, and shower. This clear space must be free from obstructions and allow for a full 360-degree turning radius for a wheelchair. Proper planning and placement of fixtures are crucial to meeting this requirement.
In the case of toilets, the clear floor space must be positioned to allow for parallel approach if the toilet is in a stall or a forward approach if in an open bathroom. For sinks, the clear space should be centered on the sink basin, allowing for frontal approach. Shower compartments must provide sufficient clear floor space for showering activities, with specific dimensions depending on the type of shower (roll-in, transfer, etc.). Careful consideration of the layout will ensure that these requirements are met, promoting independent use of the bathroom.
Accessible Fixtures and Controls
The ADA Standards also dictate specific requirements for the fixtures and controls themselves. Toilets must be installed at a specific height, typically between 17 and 19 inches from the floor to the top of the toilet seat. Grab bars are essential safety features in accessible bathrooms and must be installed in specific locations and with specific dimensions. They are required near toilets and within shower or tub compartments, providing support for transferring and maintaining balance.
Sinks must be designed with wheelchair accessibility in mind. The underside of the sink must be open to allow knee clearance, and the pipes must be insulated to prevent burns. Faucets and other controls, such as soap dispensers and hand dryers, must be operable with one hand and without tight grasping or twisting of the wrist. Lever-operated or sensor-activated controls are preferred for ease of use. These specifications ensure that individuals with limited mobility or dexterity can independently operate the bathroom fixtures.
Doorways and Entrances
Accessibility extends beyond the bathroom's interior; doorways and entrances must also comply with ADA standards. Doorways leading to accessible bathrooms must have a minimum clear opening width of 32 inches when the door is open 90 degrees. This allows for easy passage of wheelchairs and other mobility devices. The doors themselves should be lightweight and easy to operate, with lever-style handles rather than knobs.
Thresholds at the doorways should be minimized or eliminated entirely to prevent tripping hazards. If a threshold is necessary, it should be no higher than ½ inch. For sliding doors, the force required to open or close the door must be within accessible limits. These requirements ensure that individuals using mobility devices can enter and exit the bathroom safely and independently, without encountering obstacles or requiring assistance.
Signage and Visual Cues
Appropriate signage and visual cues are also important elements of accessible bathroom design. Signage should be clearly visible and easy to read, using contrasting colors and large, sans-serif fonts. Braille and raised characters should be included on signage to provide access for individuals with visual impairments. International symbols of accessibility should be used to clearly mark accessible restrooms.
Visual cues, such as different colored floor tiles or tactile strips, can be used to delineate changes in floor level or indicate the location of important features like grab bars. These features are particularly helpful for individuals with low vision. Adequate lighting is crucial for visibility and safety, and light switches should be placed within easy reach. These considerations contribute to a more inclusive and user-friendly environment for everyone.
Shower Compartments
Shower compartments require careful design to ensure accessibility. Roll-in showers provide a level entry, allowing individuals using wheelchairs to roll directly into the shower area. Transfer showers, while not requiring a level entry, must still provide sufficient clear floor space and grab bars to facilitate safe transfers. Bench seating within the shower is essential for individuals who cannot stand for extended periods. Handheld showerheads are also beneficial, offering greater flexibility and control over the water spray.
The controls for the shower, including the water temperature and pressure, must be accessible and easy to operate. Thermostatic mixing valves can help prevent scalding by maintaining a consistent water temperature. Drain placement is also important; it should be positioned to avoid creating a tripping hazard or interfering with wheelchair maneuverability. These specifics ensure a safe and comfortable showering experience for individuals with a range of mobility needs.
Ada Accessible Single User Toilet Room Layout And Requirements Rethink Access Registered Accessibility Specialist Tdlr Ras

Ada Bathroom Layout Commercial Restroom Requirements And Plans

Design Accessible Bathrooms For All With This Ada Restroom Guide Archdaily

Ada Bathroom Layout Commercial Restroom Requirements And Plans

Ada Bathroom Requirements Toilet Partitions

What Is Ada Compliance It S Effect On Commercial Bathroom Design

Ada Bathroom Requirements Layout

Design Accessible Bathrooms For All With This Ada Restroom Guide Archdaily

Designing Accessible And Stylish Handicap Bathroom Layouts

Small Or Single Public Restrooms Ada Guidelines Harbor City Supply
Related Posts
