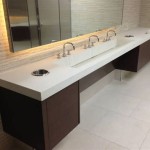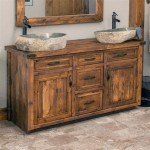ADA Bathroom Sink Requirements 2022: A Comprehensive Guide
The Americans with Disabilities Act (ADA) sets forth accessibility guidelines designed to ensure that individuals with disabilities have equal access to public accommodations and commercial facilities. These guidelines extend to various aspects of building design, including bathroom fixtures and layouts. Specifically, ADA bathroom sink requirements are crucial for creating accessible and usable spaces for individuals with mobility impairments. These regulations cover dimensions, clearances, faucet types, and other specifications aimed at promoting independence and safety.
The ADA Standards for Accessible Design, updated in 2010 and effectively implemented in 2012, are the prevailing guidelines for new construction and alterations to existing facilities. While the year 2022 itself doesn't represent a change in the core standards, adherence to these guidelines remains essential for compliance in facilities used by the public. Understanding and implementing these requirements is paramount for architects, contractors, and building owners seeking to create inclusive and compliant environments.
Clearance and Space Requirements
One of the foundational aspects of ADA bathroom sink requirements is the provision of adequate clear floor space to allow wheelchair users to approach and use the sink comfortably. This clear floor space must be at least 30 inches wide and 48 inches deep, centered on the sink. This allows an individual using a wheelchair to position themselves directly in front of the sink without obstructions.
Furthermore, knee and toe clearance underneath the sink are critical components of the accessibility standards. Knee clearance must be at least 27 inches high, 30 inches wide, and 8 inches deep. Toe clearance must be at least 9 inches high from the floor. These clearances allow individuals in wheelchairs to roll directly under the sink, enabling them to reach the faucet and use the sink effectively. The depth of these clearances gradually decreases, ensuring usability for a broader range of wheelchair users.
It is important to consider the location of pipes and other obstructions under the sink. These must be arranged such that they do not impede the required knee and toe clearances. Insulation of hot water and drainpipes is recommended to prevent burns and discomfort for users whose legs might come into contact with them. Proper insulation not only enhances user safety but also contributes to a more comfortable and accessible experience.
The counter height is also a critical dimension. The ADA stipulates that the maximum rim height of the sink should be no more than 34 inches above the finished floor. This height allows a comfortable reach for most wheelchair users. The sink should be mounted to ensure compliance with this height requirement. Note that this measurement refers to the highest point of the sink, not necessarily the counter itself. The shape and design of the sink can influence the overall reach required for users.
It's vital to remember that these dimensions and clearances apply to accessible sinks designed for wheelchair users. In multi-fixture bathrooms, at least one sink must meet these requirements. Other sinks in the same bathroom may be installed at different heights to accommodate a wider range of users. However, the accessible sink must be clearly identifiable and readily available.
Faucet Controls and Operability
Beyond physical dimensions, the ADA also addresses the operability of faucet controls. Faucet controls must be operable with one hand and not require tight grasping, pinching, or twisting of the wrist. This is a fundamental principle ensuring that individuals with limited hand dexterity or strength can independently use the sink.
Lever-operated faucets, push-button faucets, and electronically controlled faucets are generally compliant with these requirements. Faucets with wrist blade handles also meet the standard, but it is crucial to ensure that the blades are long enough and positioned in a way that allows for easy operation with a closed fist or forearm. Traditional cross handles and round knobs are typically not compliant as they require a tight grasp and twisting motion.
The ADA further specifies the force required to activate the faucet. The operating force for faucet controls should not exceed 5 pounds. This requirement ensures that even individuals with limited strength can easily turn the faucet on and off. Manufacturers often provide force measurement specifications for their products, which can be helpful in selecting compliant faucets. Testing the operating force during installation is advisable to confirm compliance.
Self-closing faucets are permitted, but they must remain open for at least 10 seconds to provide sufficient time for users to wash their hands effectively. The timing mechanism should be carefully evaluated to ensure it meets this minimum duration requirement. The placement of the faucet is also significant. It should be positioned close enough to the front edge of the sink so that users can reach the water stream without excessive stretching or leaning.
Touchless faucets that use motion sensors are becoming increasingly popular and are inherently ADA-compliant if they meet the general operability requirements. These faucets eliminate the need for physical contact, minimizing the risk of cross-contamination and simplifying operation for individuals with disabilities. However, careful consideration should be given to the sensitivity and range of the sensor to ensure reliable and consistent activation.
When selecting a faucet, it is prudent to consult with an accessibility specialist or architect experienced in ADA compliance. They can provide guidance on specific product features and ensure that the chosen faucet meets all applicable requirements. Documentation from the manufacturer, including compliance certifications, should also be reviewed and retained for future reference.
Sink Characteristics and Design
The overall design and characteristics of the sink itself also contribute to accessibility. The ADA encourages a shallow sink depth to minimize the reach distance required for users. A depth of 6.5 inches or less is generally recommended. Deeper sinks may create a barrier, making it difficult for wheelchair users to comfortably reach the faucet and wash their hands.
The shape of the sink is also a factor. Sinks with a rounded or curved front edge can improve usability, as they allow users to get closer to the faucet. Sharply angled or rectangular sinks may create uncomfortable reaching distances. The sink should also be designed to prevent users from bumping their knees against the underside of the fixture. The location of the drain should be considered in relation to the knee space. A rear drain placement is often preferred as it maximizes the available knee clearance.
The ADA does not explicitly prohibit the use of certain sink materials. However, it is important to select materials that are durable, easy to clean, and resistant to stains and bacteria. Stainless steel, solid surface materials, and vitreous china are commonly used in accessible bathrooms. The chosen material should also be visually contrasting with the surrounding surfaces to aid individuals with visual impairments.
The sink must be securely mounted to the wall or counter to prevent movement or instability. The mounting hardware should be robust and capable of supporting the weight of the sink and any anticipated load. Regular inspections and maintenance should be performed to ensure that the sink remains securely fastened. A loose or unstable sink can pose a safety hazard for users.
While not explicitly mandated by the ADA, the inclusion of a mirror above the sink is generally recommended. Mirrors should be positioned so that the bottom edge is no more than 40 inches above the finished floor. This allows wheelchair users to see their reflection comfortably. The size and shape of the mirror should also be appropriate for the intended use. Tilting mirrors can further enhance accessibility, providing adjustable viewing angles for users of varying heights.
In summary, compliance with ADA bathroom sink requirements involves careful consideration of dimensions, clearances, faucet controls, and sink design. Architects, contractors, and building owners must thoroughly understand and implement these guidelines to create accessible and inclusive environments for individuals with disabilities. Adherence not only ensures legal compliance but also promotes independence, safety, and dignity for all users.

Ada Compliant Bathroom Sinks And Restroom Accessories Laforce Llc

Reach Ranges At Sinks Abadi Access

Ada Bathroom Sinks Key Features Allora Usa

Ada Bathroom Planning Guide Mavi New York

Ada Bathroom Requirements Thebath Com

Ada Compliant Modifications Palmer Industries

Ada Bathroom Requirements Commercial Buildings 2024 Tubtoday

Ada Compliant Bathroom Sinks And Restroom Accessories Laforce Llc

Ada Bathroom Requirements Equipment Spacing More

When Can A Sink Be Allowed To Have Parallel Approach Abadi Access
Related Posts







