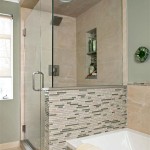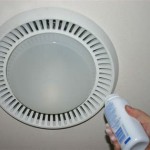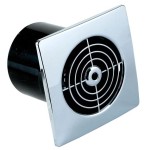Understanding Ada Compliant Bathroom Sink Vanities
Bathroom accessibility is a crucial aspect of inclusive design. The Americans with Disabilities Act (ADA) sets forth specific guidelines to ensure that public accommodations are accessible to individuals with disabilities. A key component of an ADA-compliant bathroom is the sink vanity. These vanities must meet precise dimensional and spatial requirements to accommodate wheelchair users and others with mobility impairments. Proper design and installation of ADA-compliant bathroom sink vanities are not merely about adhering to regulations; they are about fostering independence, safety, and dignity for all users.
This article delves into the key features and regulations surrounding ADA-compliant bathroom sink vanities. It aims to provide a comprehensive understanding of the requirements, considerations, and best practices for selecting and installing these essential fixtures. By understanding these standards, architects, designers, contractors, and homeowners can ensure that bathrooms are accessible and usable for everyone.
Key Spatial and Dimensional Requirements
The ADA guidelines specify precise spatial and dimensional requirements for bathroom sink vanities to ensure accessibility. These requirements are primarily focused on providing sufficient clear floor space, knee clearance, and toe clearance to allow a wheelchair user to comfortably approach and use the sink. Failure to meet these dimensions can render the sink unusable for individuals with mobility limitations.
Clear Floor Space: A clear floor space of at least 30 inches by 48 inches is required in front of the sink. This space must be unobstructed and allow a forward approach to the sink. The clear floor space may be partially under the vanity if the required knee and toe clearances are met. This allows a wheelchair user to comfortably position themselves facing the sink.
Knee Clearance: Knee clearance is the space available under the sink vanity for the knees of a wheelchair user. The ADA mandates a minimum knee clearance of 27 inches high, 30 inches wide, and 8 inches deep. This clearance begins 9 inches above the floor. The depth of 8 inches is measured from the leading edge of the vanity.
Toe Clearance: Toe clearance is the space available under the sink vanity for the toes of a wheelchair user. The ADA mandates a minimum toe clearance of 9 inches high above the floor and 17 inches deep. This allows the wheelchair user's feet to comfortably fit under the vanity without obstruction. The toe clearance extends beyond the knee clearance, providing additional space for maneuvering.
Countertop Height: The ADA specifies that the top of the lavatory (sink) rim must be no higher than 34 inches above the finished floor. This height ensures that individuals seated in wheelchairs can comfortably reach the sink and faucet controls. This is a critical measurement for ensuring accessibility.
It is important to note that these dimensions are minimum requirements. Designing for optimal accessibility may involve providing slightly larger clearances or adjustable-height vanities to accommodate a wider range of users. Careful attention to these spatial considerations is paramount for creating truly accessible bathroom environments.
Faucet and Plumbing Considerations
In addition to spatial dimensions, the type of faucet and the placement of plumbing are crucial considerations for ADA-compliant bathroom sink vanities. The goal is to ensure that individuals with limited dexterity or strength can easily operate the faucet and that plumbing does not obstruct knee and toe clearances.
Faucet Operation: The ADA requires that faucets be operable with one hand and without tight grasping, pinching, or twisting of the wrist. This requirement is typically met by using lever-operated faucets, touch-activated faucets, or electronically controlled faucets. These types of faucets allow individuals with arthritis or other conditions affecting hand function to easily turn the water on and off.
Faucet Reach Range: The faucet controls and spout must be positioned within easy reach of a seated user. The maximum reach depth to the faucet controls should not exceed 20 inches. This ensures that individuals with limited reach can comfortably access the water flow.
Insulation of Pipes: Exposed hot water and drain pipes under the sink must be insulated or otherwise configured to protect against contact. This measure protects users from burns or discomfort should they accidentally come into contact with the pipes. Pipe insulation is a relatively inexpensive but essential safety feature.
Placement of Plumbing: The placement of drainpipes and supply lines should be carefully considered to maximize knee and toe clearance. While ADA standards allow for some pipes to be within the required clearance areas, they must be positioned to minimize obstruction. Wall-mounted drains are often a good solution to keep the under-sink area as clear as possible. Consideration must be given to the location of the P-trap to ensure it does not significantly reduce knee clearance.
Vanity Depth: The depth of the vanity from front to back can also impact usability. A shallower vanity can provide improved knee and toe clearance, making it easier for a wheelchair user to approach the sink. However, this must be balanced against the need for sufficient counter space and storage.
Selecting the right faucet and carefully planning the plumbing configuration are essential for creating an ADA-compliant bathroom sink vanity that is both functional and safe for all users.
Material Selection and Design Features
The selection of materials and specific design features can significantly impact the usability and safety of ADA-compliant bathroom sink vanities. Considerations should be given to the durability, cleanability, and aesthetic appeal of the chosen materials.
Countertop Material: Countertops should be durable, water-resistant, and easy to clean. Solid surface materials, such as quartz or acrylic, are excellent choices due to their non-porous nature and resistance to stains and bacteria. Laminated countertops can be a more cost-effective option, but they must be carefully sealed to prevent water damage.
Sink Material: Similar to countertops, sink materials should be durable and easy to clean. Options include vitreous china, stainless steel, and solid surface materials. The sink basin should be shallow enough to allow easy access for seated users while still providing adequate water capacity.
Vanity Construction: The vanity itself should be constructed of sturdy materials that can withstand regular use. Wood, plywood, and metal are common choices. The construction should be robust enough to support the weight of the sink, countertop, and any stored items. Consider using water-resistant materials, particularly in areas prone to moisture exposure.
Adjustable-Height Vanities: Adjustable-height vanities offer the greatest flexibility and can accommodate a wider range of users. These vanities can be raised or lowered to suit the individual user's needs. Adjustable-height mechanisms can be manual or electric. Electric mechanisms offer greater convenience, particularly for users with limited strength.
Storage Solutions: Storage within the vanity should be designed to be easily accessible. Pull-out drawers and shelves can make it easier to reach items stored at the back of the vanity. Avoid deep, narrow cabinets that can be difficult to access. Consider using D-shaped or loop-style cabinet pulls and knobs, which are easier to grasp than small, round knobs.
Edge Treatments: Countertop edges should be rounded or beveled to prevent sharp edges that could cause injury. This is especially important for users with visual impairments or mobility limitations.
Color and Contrast: Consider using contrasting colors between the countertop, sink, and surrounding walls to improve visibility for individuals with low vision. Adequate lighting is also essential for creating a safe and accessible bathroom environment.
By carefully considering the materials and design features, it is possible to create an ADA-compliant bathroom sink vanity that is both functional and aesthetically pleasing. The goal is to provide a comfortable and safe experience for all users, regardless of their abilities.
In conclusion, designing and installing ADA-compliant bathroom sink vanities requires adherence to specific spatial, dimensional, and operational guidelines. By carefully considering these requirements and paying attention to material selection and design features, architects, designers, and homeowners can create bathroom environments that are accessible, safe, and inclusive for everyone. Understanding these guidelines is not just about compliance; it's about ensuring dignity and independence for all users.

Fairmont Designs Shaker 36 Wall Mount Ada Vanity Dark Cherry Free Modern Bathroom

Buy Ada Bathroom Sinks Allorausa Allora Usa

Ada Compliant Bathroom Sinks And Restroom Accessories Laforce Llc

Fairmont Designs Shaker 36 Wall Mount Ada Vanity Polar White Free Modern Bathroom

Make An Ada Compliant Vanity For Your Bathroom Moist

Ada Archives Native Trails

Unlimited 120 Bm By Ws Bath Collections Rectangular Ada Compliant Double Vessel Or Wall Mounted Bathroom Sink In Matte Black 47 2 Modo

Allen Roth Rowan Ada 36 In White Undermount Single Sink Bathroom Vanity With Engineered Stone Top At Com

Shaker36 Wall Mount Vanity Ada Compliant By Fairmont Designs Wins 2024 Adex Award

Ada Bath Vanities Pottery Barn
Related Posts







