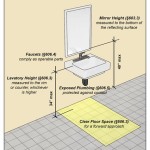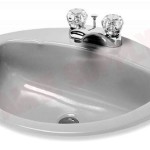Average Bathroom Sink Width
Understanding the average dimensions of bathroom sinks is crucial for homeowners, renovators, and contractors. Sink size impacts both the functionality and aesthetics of a bathroom, influencing everything from countertop space to user comfort. This article explores the standard widths of bathroom sinks, examining the factors that contribute to size variations and offering guidance on selecting the right sink for different bathroom layouts.
Standard Bathroom Sink Widths
The most common bathroom sink widths fall within the range of 19 to 24 inches. This range accommodates the needs of most individuals while maintaining a reasonable footprint within standard bathroom dimensions. Sinks within this range offer adequate basin space for handwashing and basic grooming tasks without overwhelming smaller bathrooms.
While less common, sinks smaller than 19 inches are available. These compact sinks, often referred to as cloakroom or powder room sinks, are designed for tight spaces where maximizing floor area is paramount. They offer essential handwashing functionality while minimizing their visual impact. Conversely, larger sinks exceeding 24 inches in width are typically found in master bathrooms or larger spaces where ample countertop area is available. These larger sinks offer increased basin space and often incorporate features like double basins or integrated countertops.
Factors Influencing Sink Width
Several factors contribute to the variation in bathroom sink widths. Bathroom size is a primary determinant. In smaller bathrooms, like those found in guest rooms or apartments, space constraints often necessitate a smaller sink to maintain adequate clearance. In larger master bathrooms, where space is less of a concern, wider sinks or double-basin configurations can be accommodated. The intended use of the bathroom also plays a role. A powder room designated primarily for handwashing may require only a small sink, while a master bathroom used for more extensive grooming routines may benefit from a larger sink.
The style of the sink also influences its width. Vessel sinks, which sit on top of the countertop, tend to have wider diameters due to their bowl-like design. Undermount sinks, installed beneath the countertop, offer more flexibility in width as they don't visually occupy as much space. Pedestal sinks, which are supported by a freestanding pedestal, typically adhere to standard width ranges to maintain stability and proportion.
Countertop material and configuration also impact sink width. The available countertop space dictates the maximum size of the sink that can be installed. With pre-fabricated countertops, the sink cutout is predetermined, limiting the choices for sink width. Custom countertops offer greater flexibility, allowing for wider sinks or unique configurations like double basins.
Choosing the Right Sink Width
Selecting the appropriate sink width requires careful consideration of several factors. Accurate measurements of the available countertop space are essential. Ensure sufficient clearance on either side of the sink for comfortable usage and to avoid a cramped feel. Consider the number of users and the typical bathroom activities. A high-traffic bathroom used by multiple individuals may benefit from a wider sink or a double-basin configuration to minimize congestion.
The overall design aesthetic of the bathroom should also inform the choice of sink width. A larger, more elaborate sink can serve as a focal point in a spacious bathroom, while a smaller, more understated sink may be more appropriate for a minimalist design. Evaluate the available storage space within the bathroom. A smaller sink can free up valuable countertop space for toiletries and other essentials, while a larger sink may necessitate additional storage solutions.
Budget constraints should also be considered when selecting a sink. Larger, more elaborate sinks tend to be more expensive than smaller, standard-sized sinks. Consider the material and construction of the sink, as higher-quality materials may increase the cost. Balancing functionality, aesthetics, and budget is key to selecting the optimal sink width for any bathroom project.
Finally, consulting with a qualified plumber or bathroom designer can provide valuable insights and guidance on selecting the right sink width for your specific needs and circumstances. They can offer expert advice on maximizing space utilization, ensuring proper plumbing connections, and achieving the desired aesthetic result.

What Is The Standard Height Of A Bathroom Vanity Sizes Vessel Sink Cabinets

What S The Standard Depth Of A Bathroom Vanity

Standard Bathroom Sink Dimensions With Photos Upgradedhome Com

Plan Your Bathroom By The Most Suitable Dimensions Guide Engineering Discoveries Vessel Sink Vanity Floor Plans Washbasin Design

Ruvati 16 In X 11 Undermount Bathroom Sink Brushed Stainless Steel Rvh6107 The Home Depot

Basin Sizes Toilet Shower Enclosure Bathroom Dimensions Durovin

Bathroom Sink Dimensions And Guidelines With 3 Drawings Homenish In 2024 Sizes

What Is The Standard Height Of A Bathroom Vanity 2024 Guide

Bathroom And Restroom Measurements Standards Guide

Top 45 Useful Standard Dimensions Engineering Discoveries Bathroom Interior Design Plan Guide
Related Posts







