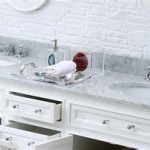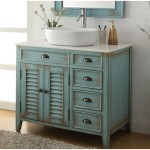Bathroom Cabinet DWG: A Comprehensive Guide
Bathroom cabinets are essential fixtures, providing storage and contributing to the overall aesthetic of a bathroom. A bathroom cabinet DWG, or drawing file, is a digital representation of these cabinets, crucial for designers, architects, and manufacturers. Understanding the nuances of these files and their applications can significantly streamline the bathroom design and construction process.
DWG, which stands for "drawing," is a proprietary file format developed by Autodesk. It is widely used in computer-aided design (CAD) applications and serves as a standard for exchanging drawing data between different software platforms. The DWG format stores 2D and 3D design data, including precise measurements, geometric information, and other relevant details required for accurate representation and fabrication.
For bathroom cabinets, the DWG file contains all the necessary information to understand the cabinet's construction. This includes dimensions, materials, joinery details, hardware specifications, and even the intended finish. These files are paramount for manufacturers as they provide the precise instructions needed for production. Designers utilize these files to visualize the cabinet within the bathroom layout, ensuring proper fit and aesthetic cohesion.
Accessing and utilizing bathroom cabinet DWG files typically requires CAD software capable of reading and editing the DWG format. Autodesk AutoCAD is the most prominent software, but numerous other CAD applications offer DWG compatibility. These programs allow professionals to manipulate the design, make adjustments, and integrate the cabinet seamlessly into the broader bathroom plan.
Several online resources offer pre-drawn bathroom cabinet DWG files. These libraries often contain a vast selection of cabinet styles, sizes, and configurations, providing a convenient starting point for design projects. Utilizing pre-drawn DWG files can significantly reduce design time and effort, allowing professionals to focus on customization and integration within the overall bathroom design.
When selecting bathroom cabinet DWG files, several factors warrant consideration. The level of detail within the drawing is crucial. A highly detailed drawing will provide comprehensive information about the cabinet's construction, including joinery methods, material thicknesses, and hardware placement. This granular level of detail is essential for accurate manufacturing and installation.
Scalability is another important factor. The DWG file should be scalable without loss of detail, allowing designers to adjust the cabinet size to fit the specific bathroom dimensions. This flexibility is vital for adapting pre-drawn models to unique project requirements.
File compatibility is a critical consideration. Ensuring the DWG file is compatible with the intended CAD software is essential for seamless integration and manipulation. Checking the file version and compatibility with the specific software being used can prevent potential issues during the design process.
Accuracy is paramount. The dimensions and specifications within the DWG file must be precise to ensure the fabricated cabinet meets the design requirements. Inaccurate dimensions can lead to costly errors during manufacturing and installation. Thoroughly reviewing the DWG file for accuracy is vital before proceeding with production.
The use of bathroom cabinet DWG files offers numerous benefits. They facilitate efficient communication between designers, architects, and manufacturers, ensuring everyone is working with the same precise information. This clarity minimizes the risk of misinterpretations and errors during the project lifecycle.
DWG files enable accurate visualization of the final product. Designers can utilize 3D models generated from the DWG files to create realistic renderings of the bathroom, allowing clients to visualize the finished space and make informed decisions.
Modifications and customizations are simplified with DWG files. Designers can easily adjust dimensions, materials, and other specifications within the CAD software, tailoring the cabinet design to meet specific project requirements. This flexibility allows for a high degree of customization and ensures the final product aligns perfectly with the overall design vision.
Bathroom cabinet DWG files are indispensable tools in modern bathroom design and construction. They provide a precise, detailed, and adaptable representation of the cabinet, enabling efficient communication, accurate visualization, and streamlined fabrication. Understanding the nuances of these files and their applications is crucial for professionals involved in the design and construction process.
Utilizing online libraries and resources for pre-drawn DWG files can significantly improve efficiency. These libraries offer a wide selection of cabinet styles and configurations, allowing designers to find a suitable starting point and customize it to meet project-specific needs. This approach saves valuable time and resources, enabling a more focused approach to design and integration.
The future of bathroom cabinet design likely involves increasing reliance on DWG files and other digital representations. As Building Information Modeling (BIM) becomes more prevalent, the role of DWG files will likely evolve to integrate more seamlessly within this broader digital framework. This integration will further enhance collaboration and efficiency throughout the design and construction process.

Dynamic Bathroom Cabinet Elevation Cad Drawing Details Dwg File Cadbull

Bathroom Cabinet Main Elevation Cad Drawing Details Dwg File Cadbull
Modern Vanity Design Dwg File Plan N
Bathroom Vanity Design Dwg File Plan N

Vanity Unit Bathroom Traditional Cad

Double Basin Vanity Design With Mirror Dwg File Plan N Designs

Bathroom Cad Blocks Free Dwg Cadblocksdwg

Bathroom Elevations Autocad Blocks Plans Free
Drawings From Vanities And Mirror Plan N Design

Vanity In Autocad Cad Free 2 1 Mb Bibliocad
Related Posts







