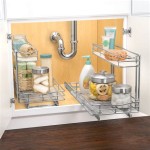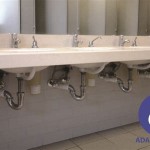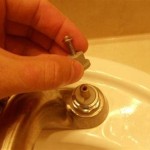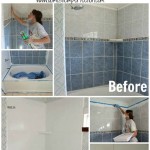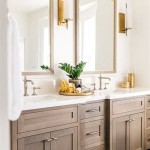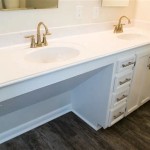Bathroom Design with Bathtub and Shower: A Comprehensive Guide
Designing a bathroom that incorporates both a bathtub and a shower requires careful planning and consideration of various factors. This design choice often aims to provide flexibility, catering to different preferences and needs within a household. This article provides a comprehensive overview of the key considerations involved in designing a bathroom with both a bathtub and a shower, covering layout options, style choices, practical recommendations, and ways to maximize space and efficiency.
The combination of a bathtub and shower offers numerous advantages. A bathtub provides a relaxing space for unwinding after a long day, offering therapeutic benefits like soothing sore muscles and promoting relaxation. Showers, on the other hand, are ideal for quick, efficient cleansing, saving time and water. By incorporating both, the bathroom becomes a versatile space that caters to different bathing preferences and lifestyles.
Optimizing Bathroom Layout for Bathtub and Shower
The bathroom layout is paramount when incorporating both a bathtub and a shower. The available space will heavily influence the configuration options. Small bathrooms require creative space-saving strategies, while larger bathrooms offer more design flexibility. Several layout options are commonly used, each with its own advantages.
One popular layout is the "wet room" concept. This involves waterproofing the entire bathroom, allowing the shower to be integrated seamlessly without a separate enclosure. The bathtub can then be placed in close proximity, creating a unified and visually spacious design. This is particularly effective in smaller bathrooms as it eliminates the need for bulky shower enclosures.
Another option is to dedicate separate zones for the bathtub and shower. This can be achieved by placing the shower in one corner of the bathroom and the bathtub along a different wall. This design works well in medium-sized bathrooms and allows for a more traditional separation of functions. A glass shower enclosure is often used to contain water and maintain a clean aesthetic.
For larger bathrooms, a more luxurious approach is possible. This might involve a freestanding bathtub as a focal point, surrounded by ample space, and a separate, generously sized walk-in shower. This layout allows for a spa-like atmosphere and provides a sense of spaciousness and comfort.
Regardless of the chosen layout, it is crucial to consider the placement of plumbing and electrical fixtures. Keeping the shower and bathtub close together can simplify plumbing installations and reduce costs. Sufficient ventilation is also essential to prevent moisture buildup and mold growth, especially in enclosed shower areas.
Traffic flow should be carefully considered. The layout should ensure easy movement within the bathroom, avoiding obstacles and cramped spaces. The distance between the toilet, sink, bathtub, and shower should be comfortable and functional. It's often helpful to create a scale drawing of the bathroom and experiment with different layouts before finalizing the design.
Selecting the Right Fixtures and Finishes
The choice of fixtures and finishes plays a significant role in the overall aesthetic and functionality of the bathroom. Several factors should be considered, including style, durability, water efficiency, and ease of maintenance. Careful consideration of these factors will ensure a bathroom that is both beautiful and practical.
For bathtubs, options include alcove tubs, drop-in tubs, corner tubs, and freestanding tubs. Alcove tubs are the most common and are designed to fit into a three-walled recess. Drop-in tubs are installed into a framed enclosure, allowing for customized designs. Corner tubs are space-saving options that fit neatly into a corner. Freestanding tubs are the most luxurious and create a focal point in the bathroom.
Showers can be customized with various features, including adjustable showerheads, body sprays, and rainfall showerheads. Shower enclosures can be framed, frameless, or semi-frameless, each offering a different aesthetic and level of water containment. Glass shower doors are popular for their clean and modern look, but require regular cleaning to prevent water spots and soap scum buildup.
The choice of materials for walls and floors is also important. Tile is a popular choice for its durability, water resistance, and wide range of styles and colors. Natural stone, such as marble or granite, can add a touch of luxury but requires more maintenance. Vinyl flooring and laminate flooring are more affordable options that are also water-resistant and easy to clean.
Hardware, such as faucets, showerheads, and towel bars, should complement the overall style of the bathroom. Finishes like chrome, brushed nickel, and oil-rubbed bronze are popular choices. Water-efficient fixtures can help conserve water and reduce utility bills. Look for fixtures that are WaterSense certified, indicating that they meet EPA standards for water conservation.
Lighting is another crucial aspect of bathroom design. A combination of ambient, task, and accent lighting can create a well-lit and inviting space. Recessed lighting provides general illumination, while vanity lighting illuminates the mirror and sink area. Accent lighting can highlight architectural features or artwork. Dimmable lights allow for adjusting the brightness to create the desired ambiance.
Maximizing Space and Functionality
Optimizing space and functionality is essential, especially in smaller bathrooms. Several strategies can be employed to make the most of limited space and create a comfortable and efficient bathroom design.
Wall-mounted sinks and toilets can free up floor space and create a more open feel. These fixtures are suspended from the wall, eliminating the need for a bulky base cabinet. Floating vanities offer a similar space-saving benefit, providing storage while keeping the floor clear.
Corner shelves and storage units can utilize otherwise wasted space. These can be used to store toiletries, towels, and other bathroom essentials. Built-in niches in the shower provide convenient storage for shampoo, conditioner, and soap.
Mirrors can create the illusion of more space. A large mirror over the vanity can reflect light and make the bathroom feel larger and brighter. Mirrored medicine cabinets provide additional storage and functionality.
Smart storage solutions are essential for keeping the bathroom organized and clutter-free. Pull-out drawers, adjustable shelves, and cabinet organizers can help maximize storage space and make it easier to find items. Consider incorporating a linen closet or storage cabinet into the design to store towels and other bulky items.
A well-planned color scheme can also impact the perception of space. Light and neutral colors tend to make a room feel larger, while dark colors can make it feel smaller and more intimate. Using a consistent color palette throughout the bathroom can create a sense of harmony and visual flow.
Finally, consider the accessibility of the bathroom. Incorporating features such as grab bars, a curbless shower entry, and a comfort-height toilet can make the bathroom safer and more accessible for people of all ages and abilities.
By carefully considering these factors, it is possible to design a bathroom with both a bathtub and a shower that is both beautiful and functional. The key is to prioritize space planning, choose appropriate fixtures and finishes, and maximize storage and efficiency. The result will be a bathroom that meets the needs of the household and provides a comfortable and enjoyable bathing experience.

Bathroom Small Space Bathrooms With Bathtub Design Pictures Remodel Decor And Ideas Page 11 Tub Shower Combo

Shower Tub Or Both What Do You Need For Your Bath Design Solstice Kitchen

25 Terrific Transitional Bathroom Designs That Can Fit In Any Home Design Small Remodel Modern Farmhouse

Tub Vs Shower The Big Bathroom Remodeling Design Decision Bob Vila

28 Small Bathroom Ideas With Bathtubs For 2024 Remodel Shower Makeover

99 Bathroom Layouts Ideas Floor Plans Qs Supplies

A Bathtub Or Walk In Shower What To Install Inside Your Bathroom

11 Freestanding Tub Next To Shower Design Ideas Luxury Tubs

Modern Marvels In Bathroom Designs

Is A Doorless Shower Right For Your Master Bath Remodel Toulmin Kitchen Custom Cabinets Kitchens And Bathroom Design Remodeling In Tuscaloosa Birmingham Alabama
Related Posts
