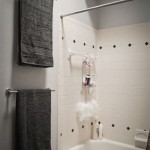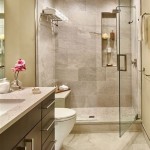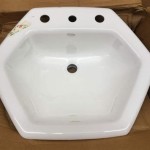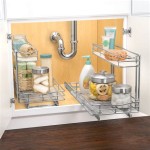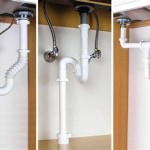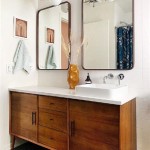Bathroom Floor Plans With Walk-In Shower and Bath
Creating a bathroom that is both functional and visually appealing requires careful planning. A well-designed bathroom layout can maximize space, enhance accessibility, and elevate the overall aesthetic. When considering a bathroom remodel or new construction, incorporating a walk-in shower and a bathtub can provide a luxurious and practical experience. This article will explore various bathroom floor plans that feature both a walk-in shower and a bathtub, providing insights into maximizing space and enhancing functionality.
Maximizing Space in a Small Bathroom
Smaller bathrooms present unique challenges when incorporating both a walk-in shower and a bathtub. A crucial aspect is to optimize the flow of the space. One approach is to create a compact L-shaped layout, where the walk-in shower occupies one corner and the bathtub is positioned along an adjacent wall. This allows for a more streamlined layout, maximizing space and preventing a cramped feeling. Another option is to use a combination of shower and bathtub unit, with the shower area being separated from the bathtub by a glass partition.
In a smaller bathroom, consider incorporating a shower stall with a sliding door instead of a swinging door, as this saves valuable space. Strategically placed storage solutions, such as built-in shelves or a floating vanity, can further enhance storage without encroaching on valuable floor space. Selecting compact fixtures, such as a wall-mounted toilet or a smaller vanity, can minimize the footprint of the bathroom and enhance the overall sense of spaciousness.
Creating a Luxurious Retreat in a Large Bathroom
Larger bathrooms offer more flexibility for creating a luxurious and spa-like experience. One popular layout for larger bathrooms is the "his and hers" design. This layout features two distinct areas, with a walk-in shower located on one side and a bathtub on the other. A freestanding bathtub positioned in the middle of the bathroom can create a focal point and enhance the feeling of grandeur. Additionally, incorporating dual sinks, one on each side of the bathroom, can create a more spacious and welcoming atmosphere.
To enhance the luxurious feel, consider incorporating a walk-in shower with multiple shower heads, such as a rainfall showerhead and a handheld showerhead. Adding a steam shower feature further elevates the experience, creating a personal spa within the bathroom. Large windows or skylights can bring in natural light, amplifying the feeling of openness and serenity. Adding a separate dressing area or a small seating area within the bathroom can further enhance the overall relaxation experience.
Accessibility Features for a Universal Design
Creating an accessible bathroom that caters to individuals with differing abilities is essential. When incorporating a walk-in shower, consider features that enhance accessibility, such as grab bars, a roll-in shower with a lowered threshold, and a shower seat. The use of non-slip flooring material throughout the bathroom is essential for safety and stability. A bathtub with an easy-entry design, such as a walk-in bathtub with a door, can provide greater accessibility and ease of use.
Additional accessibility features include a wall-mounted toilet with grab bars, a hand-held showerhead for greater reach, and a raised toilet seat for improved comfort and ease of use. By incorporating these accessibility features, the bathroom becomes a safe and comfortable space for all users, regardless of their physical capabilities.

Pin On Baños

Full Bathroom Floor Plans

Bathroom Floor Plans Top 11 Ideas For Rectangular Small Narrow Bathrooms More Architecture Design

3 Bathroom Layouts Designers Love Floor Plan Templates

Ensuite Converted From Bathroom To Stylish Walk In Shower

Floor Plan Master Bath And Walk In Closet This Is A Nice For Adding To Our Home I Would Add Washer Dryer Arsitektur Ide
Alameda Master Bathroom L Carter Interiors

Our Bathroom Reno The Floor Plan Tile Picks Young House Love

Full Bathroom Floor Plans
