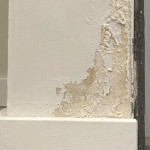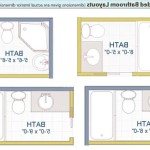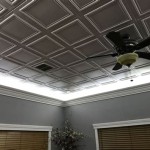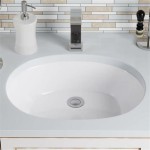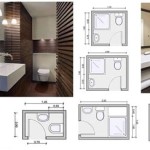Bathroom Layout with Freestanding Bath: Designing a Luxurious Retreat
A freestanding bath is a statement piece, instantly elevating the aesthetic of any bathroom. Its elegant silhouette and sculptural form lend a touch of luxury and sophistication. However, incorporating a freestanding bath into your bathroom design requires thoughtful planning to ensure a seamless integration and optimal functionality. This article delves into creating an effective bathroom layout featuring a freestanding bath, focusing on key considerations for achieving both aesthetic and practical success.
1. Placement and Access
The position of the freestanding bath is crucial for both its visual impact and its everyday usability. The ideal location should be easily accessible, yet visually isolated to create a sense of sanctuary.
Consider these factors:
- Proximity to plumbing: Freestanding baths typically require dedicated plumbing lines, so proximity to existing pipes is essential for minimizing installation costs and complexity.
- Clear pathways: Ensure that sufficient space surrounds the bath to allow for comfortable access and movement. This typically means a minimum of 30 inches of open space around the tub.
- Focal point: If the bath is the centerpiece of the bathroom, position it in a prominent location. Consider placing it in the center of the room, against a feature wall, or adjacent to a large window for natural light.
2. Space Planning and Functionality
While the visual appeal of a freestanding bath is paramount, it is equally important to ensure the bathroom remains functional. Integrating a freestanding bath into a smaller space requires careful planning.
These strategies can help create a cohesive and practical layout:
- Optimize layout: Consider the placement of other bathroom fixtures, such as the toilet, sink, and shower. Avoid placing them directly opposite the bath to maintain visual balance and maximize space.
- Maximize storage: In a compact bathroom, make use of vertical space with tall cabinets or integrated shelving units to store towels, toiletries, and other essentials.
- Choose multi-functional elements: Consider a combined shower and bath unit, or opt for a smaller, more compact freestanding bath to save space.
3. Style and Aesthetic
The choice of material, shape, and finish for the freestanding bath significantly impacts the bathroom's overall aesthetic. It's essential to select a design that complements the existing style and creates a cohesive look throughout the space.
Here are some key considerations:
- Material: Freestanding baths are available in various materials, including acrylic, cast iron, copper, and stone. Each material has its unique visual and tactile qualities, affecting the overall aesthetics and price point.
- Shape and size: Rectangular, oval, or circular freestanding baths offer diverse aesthetic options. The size should be proportionate to the bathroom space and the overall design.
- Finish: Consider the finish for a polished, matte, or textured look. The finish can complement the surrounding fixtures and create a desired ambiance, whether it's modern, minimalist, or traditional.
By carefully planning the placement, functionality, and overall design of your freestanding bath, you can create a luxurious and functional bathroom retreat. Remember that thoughtful consideration of these key elements will ensure that your freestanding bath becomes a cherished centerpiece in your bathroom, enhancing both its aesthetic appeal and practical usability.

Can I Fit A Freestanding Bath In Small Bathroom Porcelanosa

Choosing The Perfect Freestanding Bath Design Guide

11 Freestanding Tub Next To Shower Design Ideas Luxury Tubs


8 Reasons To Choose A Partially Freestanding Bathtub

Positioning A Tub In Your Bath Design Haile Kitchen

25 Terrific Transitional Bathroom Designs That Can Fit In Any Home Design Small Remodel Modern Farmhouse

Indulgent Bathrooms With Freestanding Tubs Chairish Blog Bathroom Interior Design Minimalist

4 Key Bathroom Design Elements Luxury Freestanding Tubs

Pin On Walk In Shower Designs
Related Posts

