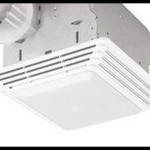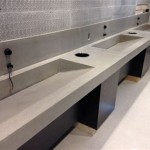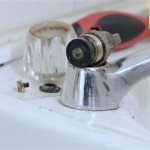Bathroom Layout with Freestanding Tub
Freestanding tubs are a popular choice for homeowners seeking a luxurious and spa-like bathroom experience. Their sculptural presence elevates the aesthetic of any bathroom, offering a focal point and a sense of grandeur. However, incorporating a freestanding tub into a bathroom layout requires careful planning and consideration to ensure both functionality and visual appeal. This article explores the key considerations for designing a bathroom layout around a freestanding tub.
Space and Placement
The most crucial factor in planning a bathroom layout with a freestanding tub is space. Freestanding tubs, by their nature, require ample space around them for both visual impact and practical access. Ideally, there should be at least 30 inches of clearance around the tub for comfortable movement and cleaning. Consider the size and shape of the bathroom, taking into account existing fixtures like the vanity, toilet, and shower. The tub's placement should complement the overall flow of the room and not obstruct doorways or other essential elements. A centered placement often works well in larger bathrooms, while a corner placement can be a space-saving solution in smaller spaces.
The location of plumbing connections also plays a significant role in placement. While some freestanding tubs offer flexible plumbing options, others require specific connections. Understanding these requirements beforehand can prevent costly and time-consuming adjustments during installation. It's essential to consult with a plumber to discuss the feasibility of different placements based on the existing plumbing infrastructure. The floor structure must also be considered. Freestanding tubs, especially those made of heavier materials like cast iron, can be quite weighty when filled with water. Reinforcing the floor joists beneath the tub's location might be necessary to ensure structural integrity.
Plumbing and Fixtures
Selecting the appropriate plumbing fixtures complements the freestanding tub and enhances the overall aesthetic. Floor-mounted tub fillers are a popular choice, adding to the elegant and luxurious look of the freestanding tub. These fillers come in various styles, from traditional to modern, providing design flexibility. Wall-mounted fillers are another option and can be a good choice for smaller bathrooms where floor space is at a premium. However, careful planning is required to ensure the spout reaches the tub comfortably. The style of the faucet should complement the overall bathroom design and the style of the tub itself.
Drainage is another crucial aspect of plumbing to consider. Freestanding tubs typically use either a pop-up drain located within the tub or an external drain. Pop-up drains offer a cleaner, more integrated look, while external drains can be more visually prominent, offering a unique design element. The chosen drainage system should be compatible with the tub and comply with local plumbing codes. Additionally, adequate ventilation is necessary to prevent moisture buildup which can lead to mold and mildew. A properly sized exhaust fan should be installed to remove excess moisture from the bathroom, particularly when using a freestanding tub.
Materials and Aesthetics
Freestanding tubs are available in a wide range of materials, each offering distinct aesthetic and practical qualities. Acrylic tubs are a popular choice due to their affordability, lightweight nature, and ease of installation. They also offer excellent heat retention, keeping bathwater warm for longer periods. Cast iron tubs are known for their durability and classic appeal. They retain heat exceptionally well and provide a stable, luxurious bathing experience. However, they are significantly heavier than acrylic tubs and require more robust floor support.
Copper and stone resin are other popular materials for freestanding tubs, each offering a unique aesthetic. Copper tubs develop a distinctive patina over time, adding character to the bathroom. Stone resin offers a sleek, modern look and is available in various shapes and sizes. The style of the tub should complement the overall bathroom design, whether it's traditional, contemporary, or minimalist. Consider the shape of the tub, from classic clawfoot designs to sleek, modern silhouettes. The tub's finish should also harmonize with other fixtures and finishes in the bathroom, creating a cohesive and visually appealing space.
Lighting plays a critical role in enhancing the ambiance of a bathroom with a freestanding tub. Consider incorporating ambient lighting to create a relaxing and spa-like atmosphere. Accent lighting can highlight the tub's sculptural form and add visual interest. Natural light is also a valuable asset, providing a bright and airy feel to the bathroom. If possible, position the tub near a window to maximize natural light. However, ensure privacy with appropriate window treatments.

Baths With Freestanding Tubs Fine Homebuilding

Pin On New Bath

A Dreamy Master Bath Remodel Project Profile Neil Kelly

11 Freestanding Tub Next To Shower Design Ideas Luxury Tubs


Baths With Freestanding Tubs Fine Homebuilding

Bathroom Freestanding Tubs Design Photos And Ideas Dwell

Freestanding Bathtubs Bath Taps Just In Place Sydney

The Best 40 Master Bathroom Ideas For 2024 Photos Examples
%20(1).jpg?strip=all)
10 Essential Bathroom Floor Plans
Related Posts







