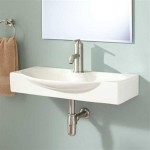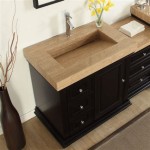Bathroom Layouts Featuring Stand-Up Showers: A Comprehensive Guide
The integration of a stand-up shower into a bathroom layout is a common design choice, driven by factors such as space constraints, accessibility needs, and aesthetic preferences. A well-planned bathroom incorporating a stand-up shower can optimize functionality and visual appeal. This article explores the diverse considerations involved in designing such layouts, encompassing spatial efficiency, code compliance, and stylistic integration.
Spatial Considerations and Shower Size
The available square footage of a bathroom significantly dictates the feasibility and configuration of a stand-up shower. Minimum dimensions are often governed by local building codes, typically requiring an interior shower space of at least 30 inches by 30 inches. However, a more comfortable and functional shower area generally necessitates dimensions closer to 36 inches by 36 inches. Larger showers, potentially exceeding 48 inches in either direction, provide enhanced mobility and the possibility of incorporating features such as built-in seating or multiple showerheads.
When assessing spatial requirements, designers must also account for the "wet zone" – the area around the shower door or opening that is likely to get wet. Adequate space should be allocated for stepping out of the shower and drying off comfortably. This may involve strategically positioning the shower adjacent to a towel bar or incorporating a built-in bench near the exit. The placement of other bathroom fixtures, such as the toilet and vanity, should be carefully considered to ensure sufficient clearance and prevent overcrowding within the space.
In smaller bathrooms, corner showers are frequently employed to maximize space utilization. These showers typically feature a curved or angled enclosure, minimizing the footprint and allowing for more efficient traffic flow. Alternatively, a walk-in shower with a minimal glass partition can create a sense of openness and visually expand the bathroom. The absence of a traditional shower door also simplifies access and reduces the risk of swinging doors obstructing other fixtures.
Conversely, in larger bathrooms, the stand-up shower can become a focal point of the design. Walk-through showers, featuring entrances on both sides, offer a luxurious and spa-like experience. Island showers, positioned in the center of the bathroom, require extensive plumbing modifications but can create a dramatic and visually striking effect. Regardless of the shower size, careful consideration of the drain location is paramount to ensure proper water drainage and prevent potential leaks or water damage.
Material Selection and Style Integration
The choice of materials for the shower enclosure and surrounding surfaces plays a crucial role in both the aesthetic appeal and functionality of the bathroom. Common options include ceramic tile, porcelain tile, glass tile, natural stone, and acrylic or fiberglass shower surrounds. Each material offers distinct advantages and disadvantages in terms of cost, durability, maintenance requirements, and aesthetic versatility.
Ceramic and porcelain tiles are widely favored due to their affordability, durability, and extensive range of colors, patterns, and textures. They are relatively easy to clean and maintain, and they offer good water resistance. Smaller tiles, such as mosaics, can provide better slip resistance on the shower floor due to the increased number of grout lines. Epoxy grout is often recommended for shower installations due to its superior water resistance and stain resistance compared to cementitious grout.
Glass tile offers a sleek and modern aesthetic and can be used to create stunning visual effects. However, glass tile tends to be more expensive than ceramic or porcelain tile and may require specialized installation techniques. Natural stone, such as marble or granite, provides a luxurious and elegant look, but it also requires regular sealing to prevent staining and water damage. Acrylic or fiberglass shower surrounds are a cost-effective and low-maintenance option, but they may not offer the same aesthetic appeal as tile or natural stone.
The style of the stand-up shower should complement the overall design of the bathroom. A frameless glass enclosure provides a minimalist and contemporary look, while a framed enclosure can add a touch of traditional or transitional style. The showerhead, faucet, and other fixtures should be selected to coordinate with the overall design theme. Consider incorporating features such as a rainfall showerhead, a handheld shower wand, or body jets to enhance the shower experience.
Lighting is another crucial aspect of shower design. Adequate lighting is essential for safety and visibility, and it can also enhance the aesthetic appeal of the shower. Recessed lighting is a common option for shower lighting, but other options include surface-mounted fixtures and accent lighting. Ensure that all lighting fixtures used in the shower area are rated for wet locations.
Accessibility and Safety Features
Accessibility considerations are increasingly important in bathroom design, particularly for individuals with mobility limitations or those planning for aging in place. A stand-up shower can be designed to be more accessible by incorporating features such as a low-threshold entry, grab bars, and a shower seat. A zero-threshold shower, also known as a curbless shower, eliminates the need to step over a curb, making it easier for individuals using wheelchairs or walkers to enter and exit the shower.
Grab bars provide support and stability, reducing the risk of falls. They should be strategically positioned within the shower area, typically near the entrance and along the walls. Shower seats allow individuals to sit comfortably while showering, which can be particularly beneficial for those with balance issues or fatigue. Fold-down shower seats can be a good option for smaller showers, as they can be folded up when not in use.
Slip resistance is a critical safety consideration for shower floors. As mentioned previously, smaller tiles with more grout lines can provide better traction. Alternatively, textured tiles or slip-resistant coatings can be applied to the shower floor. Ensure that the shower floor slopes slightly towards the drain to prevent water from pooling.
Temperature control is another important safety factor. Install a thermostatic mixing valve to prevent scalding. These valves automatically regulate the water temperature, maintaining a consistent and safe temperature even if there are fluctuations in water pressure. Consider also including an adjustable shower head height and handheld shower wand. These features increase accessibility for different users and accommodate those with limited reach.
Beyond the shower itself, the layout of the bathroom must also promote safe movement. Allocate sufficient space around the shower entry and other fixtures to prevent tripping hazards. Ensuring adequate lighting is crucial for visibility. These simple considerations enhance the safety and useability of a stand-up shower in a modern bathroom.

Walk In Shower Ideas The Home Depot

9x5 Bathroom With Stand Up Shower Remodel Cost Layout Small

Designing Showers For Small Bathrooms Fine Homebuilding

Luxurious Walk In Showers Shower Ideas

Walk In Shower Design Ideas Free Guide

15 Walk In Shower Ideas For Small Bathrooms

99 Bathroom Layouts Ideas Floor Plans Qs Supplies
11 Brilliant Walk In Shower Ideas For Small Bathrooms British Ceramic Tile

99 Bathroom Layouts Ideas Floor Plans Qs Supplies

Incredible Luxurious Stand Up Showers
Related Posts







