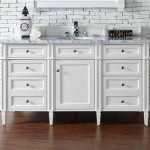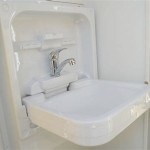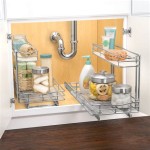Bathroom Layouts With Walk-In Shower and Tub
Creating the perfect bathroom sanctuary often involves balancing functionality with style. One popular feature that combines both is a walk-in shower and a bathtub. This combination caters to different needs, offering a refreshing shower experience and the relaxing indulgence of a soak. This article explores various bathroom layouts that incorporate both a walk-in shower and a bathtub, providing insights into their benefits and considerations for planning your ideal bathroom design.
Layout Considerations
Integrating a walk-in shower and a bathtub into a bathroom layout requires careful planning. Here are some key factors to consider:
1. Space Optimization: The size and shape of your bathroom are crucial. Measure the available space accurately to determine the most efficient placement of the shower and tub.
2. Accessibility: Consider accessibility if your bathroom is intended for multiple users. A walk-in shower with a curbless entry is a highly recommended feature for aging in place and accommodating individuals with limited mobility.
3. Plumbing and Ventilation: Ensure adequate plumbing fixtures and proper ventilation to prevent moisture buildup and mold growth. Consider the location of water supply lines and drain pipes when planning the layout.
Popular Bathroom Layouts
Here are some popular bathroom layouts that successfully integrate walk-in showers and bathtubs, offering a variety of configurations to suit different bathroom sizes and styles:
1. L-Shaped Layout
An L-shaped layout is a versatile option that maximizes space by placing the shower and tub in two perpendicular walls. One corner of the bathroom can be dedicated to the shower, while the other can be for the bathtub. This layout allows for a spacious shower area and a comfortable bathtub experience. Additionally, it can create a sense of separation between the two features, offering privacy and a visually distinct feel.
2. Parallel Layout
This layout places the shower and tub along adjacent walls, creating a clean and streamlined look. If your bathroom has a longer and narrower shape, the parallel layout can maximize the use of available space. This configuration often involves placing a vanity along the opposite wall, leaving ample room for movement and accessibility.
3. Corner Layout
A corner layout is a great space-saving option, utilizing the corner of your bathroom for both the shower and bathtub. This layout typically involves a large shower stall encompassing one corner, while the bathtub is placed in the adjacent corner. This configuration is ideal for smaller bathrooms, maximizing space and providing a cozy atmosphere.
4. Separate Enclosures
For larger bathrooms, creating separate enclosures for the shower and bathtub can provide a luxurious and spa-like experience. This layout often features a large, freestanding tub in the center of the room, while the shower is enclosed in a separate area. This option offers both privacy and a distinct visual separation, creating a truly relaxing and indulgent bathroom experience.
Design Considerations
Beyond the basic layout, there are numerous design considerations that can enhance the aesthetics and functionality of your bathroom:
1. Shower Features: Choose showerheads that provide multiple spray patterns and flow rates to cater to different preferences. Consider incorporating a rainfall showerhead for a luxurious experience or a handheld showerhead for greater flexibility.
2. Tub Style: Select a bathtub style that complements your bathroom design and meets your needs. A freestanding tub adds a touch of elegance and can be placed in various locations. Built-in tubs are space-saving and often integrate seamlessly with the bathroom layout.
3. Flooring and Walls: Opt for water-resistant flooring materials like ceramic tiles, porcelain tiles, or stone. Walls should also be finished with waterproof materials such as tile, shower panels, or paint with a mildew-resistant coating.
4. Lighting: Adequate lighting is crucial for both functionality and ambiance. Utilize a combination of ceiling lights, vanity lights, and accent lighting to create a balanced and flattering illumination.
5. Storage: Maximize storage space with built-in shelves, cabinets, or a freestanding vanity. Consider utilizing wall-mounted storage solutions to keep your bathroom clutter-free and organized.
Integrating a walk-in shower and a bathtub into your bathroom design requires careful planning and thoughtful execution. By considering the factors mentioned above, you can create a bathroom space that is both functional, stylish, and tailored to your specific needs and preferences.

A Bathtub Or Walk In Shower What To Install Inside Your Bathroom

Luxurious Walk In Showers Shower Ideas
%20(1).jpg?strip=all)
10 Essential Bathroom Floor Plans

40 Stunning Walk In Shower Ideas And Designs With Pictures

Tub Inside Shower Design Ideas Bathroom Combo

Bathtub Inside Walk In Shower Layout And Design Ideas Ibathtub

21 Striking Walk In Shower Ideas

8 Narrow Bathrooms That Rock Tubs In The Shower

Is A Doorless Shower Right For Your Master Bath Remodel Toulmin Kitchen Custom Cabinets Kitchens And Bathroom Design Remodeling In Tuscaloosa Birmingham Alabama

Walk In Bathtub Come To My Home Bathroom Remodel Shower Tiny House Designs
Related Posts







