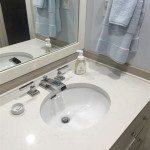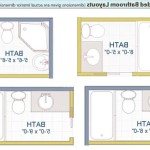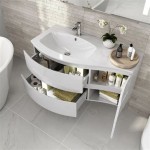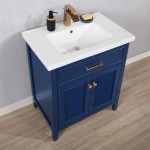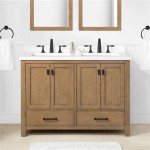Bathroom Remodel Ideas With Walk-In Tub and Shower
Transforming your bathroom into a haven of comfort and accessibility is a worthwhile investment. Modern bathroom renovations go beyond aesthetics, prioritizing functionality and safety, particularly for those seeking a more comfortable and secure bathing experience. One of the most popular and practical additions is the walk-in tub and shower combination, a versatile solution that caters to a range of needs. This article explores creative bathroom remodel ideas incorporating a walk-in tub and shower, ensuring both beauty and practicality in your personal sanctuary.
Creating a Spa-Like Ambiance
A walk-in tub and shower combo can be the foundation for a luxurious and relaxing bathroom. Imagine stepping into a spacious, light-filled room with a sleek, modern walk-in tub that seamlessly blends into a shower area. To enhance the spa-like ambiance, consider these design elements:
- Natural Stone or Tile: Opt for natural stone or ceramic tiles in warm, neutral tones like beige, gray, or soft white. These materials create a calming and sophisticated atmosphere. Consider incorporating mosaic tiles for accents or feature walls.
- Ambient Lighting: Install dimmable LED lights to create a soothing and inviting atmosphere. Consider adding recessed lighting around the perimeter of the tub and shower area, along with a pendant light above the tub.
- Lush Greenery: Bring the outdoors in with lush greenery. Place a potted plant or two near the tub or shower area. Avoid plants that require excessive watering, as excessive moisture can contribute to mold growth.
- Soft Textures: Enhance the tactile experience with soft, absorbent towels, plush rugs, and a comfortable bathrobe. Consider a luxurious bamboo mat for the shower area.
The combination of natural materials, soft lighting, and inviting textures creates an atmosphere that promotes relaxation and rejuvenation.
Maximizing Space and Functionality
A walk-in tub and shower combination is ideal for maximizing space in a smaller bathroom. It eliminates the need for separate tub and shower enclosures, freeing up valuable floor space. Consider these space-saving strategies:
- Compact Walk-in Tub: Choose a compact walk-in tub designed to fit comfortably in a limited footprint. Some models feature built-in shelves or seating for added convenience.
- Folding Shower Seats: Integrate a folding shower seat into the design. This provides a safe and convenient seating option for showering while folding away when not in use.
- Multi-Functional Grab Bars: Install sturdy grab bars in strategic locations within the shower and tub area. These bars provide support and safety for entering and exiting the shower or tub while also serving as towel racks.
- Open Shower Design: Instead of a traditional shower door, consider an open shower design with a glass partition. This creates a spacious and airy feel while still providing some separation between the shower and tub areas.
By carefully planning and implementing these space-saving solutions, you can create a bathroom that is both functional and visually appealing, even with limited square footage.
Designing for Accessibility and Safety
A well-designed bathroom with a walk-in tub and shower prioritizes accessibility and safety, particularly for individuals with mobility limitations or those seeking a more secure bathing experience. Here are some key considerations for creating a safe and comfortable bathing environment:
- Low-Threshold Entry: A walk-in tub should have a low-threshold entry for easy access. The threshold should be flush with the surrounding floor or have a gentle slope to prevent tripping hazards.
- Non-Slip Surfaces: Install non-slip flooring in the shower and tub area to prevent falls. Consider textured tiles or a specialized anti-slip coating.
- Hand-Held Shower Heads: Include a hand-held shower head for easy rinsing and maneuvering. Adjustable shower heads allow for different water pressures and flow rates, catering to individual preferences and needs.
- Ergonomic Design: The walk-in tub should have a comfortable seat with ample space for movement and turning. Consider a tub with a built-in seat or a separate shower seat for added convenience.
- Accessible Controls: Install easily accessible controls for the shower and tub, such as lever handles or push-button controls. These features make it easier for individuals with limited hand dexterity to operate the fixtures.
By incorporating these safety features, you can create a bathroom that is both functional and secure for everyone, regardless of age or ability.

Walk In Bathtub Come To My Home Bathroom Remodel Shower House Designs Tiny

40 Stunning Walk In Shower Ideas And Designs With Pictures

Bathtub Inside Walk In Shower Layout And Design Ideas Ibathtub

A Bathtub Or Walk In Shower What To Install Inside Your Bathroom

Bathtub Shower Combo Ideas For Wonderful Bathroom Area Design Remodel Walk In Tub

Luxurious Walk In Showers Shower Ideas

Bathtub Inside Walk In Shower Layout And Design Ideas Ibathtub

13 Best Walk In Shower Ideas Stylish Bathrooms With Showers

40 Walk In Shower Ideas That Are Dripping With Glamour

I Want This Bathtub Shower Combo Bathroom Tub
Related Posts

