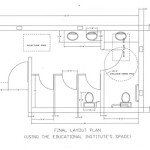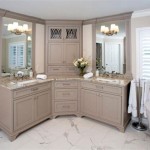Bathroom Remodel Ideas Without a Tub: Creating a Spa-Like Shower Oasis
For homeowners seeking a bathroom remodel that prioritizes functionality and modern aesthetics, removing the bathtub and focusing on a dedicated shower space presents numerous possibilities. This approach is particularly appealing for smaller bathrooms where space is limited or for individuals who prefer showers over baths. By eliminating the tub, the bathroom can be transformed into a more spacious, accessible, and stylish area. Careful planning and consideration of design elements are crucial to achieving a successful and satisfying bathroom renovation.
The decision to forgo a bathtub opens up a wide range of design options that cater to individual needs and preferences. From luxurious walk-in showers to streamlined minimalist designs, the possibilities are diverse. A well-designed shower-centric bathroom can enhance the overall value of the home and provide a more enjoyable and practical bathing experience. The following sections will explore various aspects of remodeling a bathroom without a tub, encompassing shower design, accessibility considerations, and stylistic elements.
Designing the Ideal Shower Space
The shower serves as the focal point of a tub-less bathroom, and its design warrants meticulous attention. The size of the shower area is a primary consideration, influenced by the overall dimensions of the bathroom and the desired level of spaciousness. Walk-in showers, characterized by their barrier-free entry and open design, are a popular choice for their accessibility and modern appeal. These showers often feature a single glass panel or a partial wall to contain water while maintaining a sense of openness.
Another option is a traditional enclosed shower with a glass door or sliding enclosure. These enclosures provide greater privacy and prevent water from splashing outside the shower area. The choice between a walk-in and enclosed shower depends on personal preferences, bathroom size, and accessibility requirements. Beyond the basic structure, showerheads and water pressure are important elements. Rainfall showerheads offer a gentle, immersive experience, while multiple showerheads or body sprays provide a more invigorating and therapeutic shower. The plumbing system should be evaluated to ensure adequate water pressure for the selected shower fixtures.
The materials used in the shower's construction contribute significantly to its aesthetic appeal and durability. Tile is a common choice for shower walls and floors due to its water resistance and versatility. Ceramic, porcelain, and natural stone tiles offer a wide range of colors, patterns, and textures to complement the overall bathroom design. The selection of grout is also crucial, as it fills the spaces between the tiles and prevents water from seeping behind them. Epoxy grout is known for its resistance to staining and mildew, making it a suitable option for shower environments. In addition to tile, alternative materials such as acrylic panels or solid surface materials can be used for shower walls, providing a seamless and easy-to-clean surface.
Adequate lighting is essential for creating a safe and inviting shower space. Recessed lighting fixtures installed in the shower ceiling provide general illumination, while a dedicated shower light can enhance visibility and create a more relaxing ambiance. Consider incorporating a niche or shelf within the shower walls for storing toiletries and keeping the shower clutter-free. These built-in storage solutions add convenience and contribute to the overall organization of the bathroom. The shower floor requires careful consideration to ensure proper drainage and slip resistance. A slightly sloped floor toward the drain prevents water from pooling, while textured tiles or a non-slip coating enhance safety.
Enhancing Accessibility and Safety
Removing the bathtub and replacing it with a shower can significantly improve the accessibility of the bathroom, particularly for individuals with mobility limitations or those planning for aging in place. Walk-in showers, with their barrier-free entry, eliminate the need to step over a high tub wall, reducing the risk of falls. The shower floor should be level with the surrounding bathroom floor to create a seamless transition. Grab bars are essential safety features that provide support and stability while showering. These bars should be strategically placed near the shower entry and on the shower walls to assist with standing and maneuvering.
A shower seat or bench offers a comfortable and safe place to sit while showering. A fold-down seat can be installed to save space when not in use. The height of the shower seat should be appropriate for the user's needs and preferences. Handheld showerheads provide greater control over the water flow and allow for targeted washing. These showerheads are particularly beneficial for individuals with limited mobility or those who require assistance with bathing. The shower controls should be easily accessible and operable, even with wet hands. Lever handles or push-button controls are easier to use than traditional knobs. The shower floor should be slip-resistant to prevent falls. Textured tiles, non-slip coatings, or rubber mats can enhance traction and improve safety.
The shower door or enclosure should be designed for easy access. Sliding doors or frameless glass panels provide a wide opening and minimize obstructions. Consider the swing direction of the shower door to ensure it does not impede movement within the bathroom. The shower threshold should be low or non-existent to eliminate tripping hazards. A curbless shower design, where the shower floor is level with the surrounding bathroom floor, offers the highest level of accessibility. Proper ventilation is crucial to prevent moisture buildup and mold growth in the shower area. A powerful exhaust fan should be installed to remove steam and humidity after showering. The fan should be vented to the outside to prevent moisture from accumulating within the walls or ceiling.
Stylistic Considerations and Design Elements
The design of a bathroom without a tub offers ample opportunities to express personal style and create a visually appealing space. The color palette, materials, and fixtures should be carefully selected to create a cohesive and harmonious design. Neutral colors, such as white, gray, and beige, are popular choices for bathrooms due to their timeless appeal and ability to create a calming atmosphere. Accent colors can be incorporated through accessories, towels, and decorative elements to add personality and visual interest. The choice of tile for the shower walls and floor plays a significant role in the overall aesthetic of the bathroom.
Large-format tiles create a sleek and modern look, while smaller tiles offer a more textured and intricate design. The layout of the tiles can also influence the visual perception of the space. Horizontal lines can make a room appear wider, while vertical lines can create the illusion of height. The vanity is another key element that contributes to the style and functionality of the bathroom. A floating vanity creates a sense of spaciousness, while a vanity with ample storage provides practical organization. The countertop material should be durable and water-resistant, such as quartz, granite, or solid surface. The sink and faucet should complement the overall design and provide a functional and aesthetically pleasing washing area.
Mirrors play a crucial role in reflecting light and creating a sense of spaciousness in the bathroom. A large mirror above the vanity can visually expand the room and provide ample reflection for grooming. Consider incorporating decorative lighting fixtures to create a warm and inviting atmosphere. Wall sconces, pendant lights, or recessed lighting can be used to illuminate the vanity area and highlight architectural features. Accessories and decorative elements can add personality and character to the bathroom. Towel bars, robe hooks, and shelving units provide practical storage and display options. Plants, artwork, and decorative objects can be used to create a more inviting and personalized space. The overall design should be cohesive and reflect the homeowner's individual style and preferences. Consider incorporating natural elements, such as wood or stone, to create a more organic and relaxing atmosphere. Proper ventilation and lighting are essential for creating a comfortable and functional bathroom environment. A well-designed bathroom without a tub can be a luxurious and practical addition to any home.

7 Master Bathrooms Without Tubs To Inspire Your Remodel

7 Master Bathrooms Without Tubs To Inspire Your Remodel

No Tub For The Master Bath Good Idea Or Regrettable Trend Between Naps On Porch

Before And After 6 Bathrooms That Said Goodbye To The Tub

Before And After 6 Bathrooms That Said Goodbye To The Tub

No Tub For The Master Bath Good Idea Or Regrettable Trend Between Naps On Porch

Before And After 4 Bathrooms That Ditched The Tub

7 Master Bathrooms Without Tubs To Inspire Your Remodel

7 Master Bathrooms Without Tubs To Inspire Your Remodel

Master Bathroom Remodeling Without A Tub Monterey Ca Cypress Design Build
Related Posts







