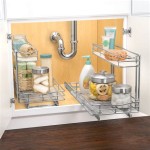Bathroom Sink Code Requirements: Navigating the Regulations
Bathroom sink code requirements are crucial for ensuring the safety, functionality, and accessibility of bathroom spaces. These codes, enforced by local building departments, dictate various aspects of sink installation, including dimensions, materials, water supply, drainage, and accessibility features. Understanding these regulations is essential for homeowners, contractors, and designers to ensure compliance and create a functional and safe bathroom environment.
Minimum Sink Dimensions and Placement
Building codes typically specify minimum dimensions for bathroom sinks to accommodate proper handwashing and hygiene. The International Plumbing Code (IPC) sets a minimum width of 18 inches for bathroom sinks, while some jurisdictions may require even wider sinks for accessibility purposes. The sink's placement is also regulated, with certain minimum clearances required from walls and other fixtures to ensure adequate access and prevent obstructions. For instance, the IPC requires a minimum of 30 inches of clear floor space in front of the sink for a wheelchair user.
Water Supply and Drainage Requirements
Bathroom sink code requirements extend to the water supply and drainage systems. The IPC mandates the use of hot and cold water supply lines for bathroom sinks, with specific requirements for pipe material, size, and installation methods. The code also sets standards for the drainage system, including the size of the drainpipe, the use of traps to prevent sewer gases from entering the bathroom, and the installation of a vent pipe to ensure proper air circulation in the drainage system. These requirements help prevent clogs, leaks, and potential health hazards.
Accessibility Features for Bathroom Sinks
Accessibility is a crucial aspect of bathroom sink code requirements. The Americans with Disabilities Act (ADA) and other accessibility codes mandate features for bathroom sinks to accommodate people with disabilities. These include:
- Sink Height: A minimum clear floor space of 30 inches in front of the sink is required to allow wheelchair access. The sink itself should have a maximum height of 34 inches from the floor to ensure accessibility for people with mobility impairments.
- Faucet Controls: The faucet handles must be easy to grasp and operate, with lever handles being preferred over knobs. The faucet must reach a minimum of 17 inches from the floor to ensure accessibility for people in wheelchairs.
- Accessible Sink Design: Bathroom sinks should be designed to accommodate the use of assistive devices, such as wheelchairs and crutches. This includes ensuring adequate clearance around the sink and under the countertop.
Code Enforcement and Building Permits
Building codes are enforced by local building departments, which issue permits for construction and renovation projects. Before starting any bathroom remodeling work, it is essential to obtain the necessary building permits. The building department will review the project plans and ensure compliance with the applicable codes, including bathroom sink requirements. A qualified inspector will also visit the site during and after construction to ensure adherence to code standards. Failure to comply with building codes can result in fines, stop-work orders, and even legal action.
Staying Informed and Keeping Up with Code Updates
Building codes are designed to evolve with advances in technology and to reflect changing safety and accessibility standards. It is essential for homeowners, contractors, and designers to stay informed about the latest code updates and regulations. Consulting with local building departments, accessing official code documents, and seeking guidance from licensed professionals can help ensure compliance with all current bathroom sink code requirements. By adhering to these guidelines, everyone can contribute to creating safe, functional, and accessible bathroom environments.

Residential Bathroom Code Requirements Design Tips

Learn Rules For Bathroom Design And Code Fix Com

Bathroom Branch Circuits In The 2024 Nec Jade Learning

Learn Rules For Bathroom Design And Code Fix Com

Residential Bathroom Code Requirements Design Tips

Ada Compliant Bathroom Sinks And Restroom Accessories Laforce Llc

Gfci Bathroom Where Must It Be Located Building Code Trainer

Residential Bathroom Code Requirements Design Tips

Pin On The Studio Apartment

The Rules Of Good Bathroom Design Ilrated
Related Posts







