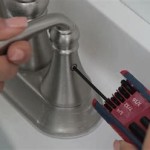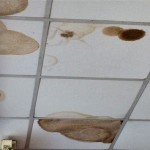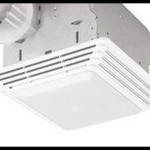Bathroom Stud Wall Design: A Comprehensive Guide
A bathroom stud wall is a foundational element in any bathroom remodel or new construction project. It provides structural support, encloses the room, and serves as a surface for attaching fixtures, cabinets, and other elements. Designing a bathroom stud wall involves careful consideration of various factors, from the layout and size of the room to the desired finishes and functionality. This comprehensive guide explores the essential elements of bathroom stud wall design, providing insights into the materials, techniques, and considerations involved.
Understanding the Purpose and Function of Bathroom Stud Walls
Bathroom stud walls serve multiple purposes, each contributing to the overall functionality and aesthetics of the space. Primarily, they provide structural support, creating a stable and rigid framework for the bathroom. The walls also enclose the space, ensuring privacy and creating defined boundaries. Additionally, they act as a surface for attaching various fixtures, such as vanities, toilets, showers, and tubs, as well as decorative elements like tile and wallpaper.
The design of a bathroom stud wall is crucial for ensuring proper ventilation, moisture control, and the integration of plumbing and electrical components. The careful placement of studs and the selection of appropriate materials can impact the overall performance and longevity of the bathroom space.
Key Considerations for Bathroom Stud Wall Design
Designing a bathroom stud wall involves several key considerations, ensuring the structure is both functional and aesthetically pleasing. These factors include:
1. Layout and Size
The layout of the bathroom significantly influences the placement and configuration of studs. The size of the room dictates the number of studs required for stability and to support the weight of fixtures and finishes. Determining the placement of doors, windows, and fixtures is essential for ensuring proper access and functionality.
2. Plumbing and Electrical Requirements
Plumbing and electrical requirements play a significant role in bathroom stud wall design. The location of pipes for sinks, toilets, and showers needs to be carefully considered. The wall should be designed to accommodate the necessary pipes and electrical wiring for outlets, lighting, and ventilation fans.
3. Moisture Control and Ventilation
Bathrooms are prone to moisture, making moisture control a paramount concern. The design of the stud wall should facilitate proper ventilation and prevent moisture buildup. Moisture-resistant materials like treated lumber and vapor barriers are essential for protecting the wall from water damage and mold growth.
4. Insulation and Sound Attenuation
Insulation and sound attenuation are important considerations in bathroom design, particularly in shared spaces. Adding insulation to the stud wall can help control noise transmission and improve thermal efficiency. Soundproofing materials can be integrated into the wall structure, minimizing noise from other rooms or from within the bathroom itself.
5. Finishes and Aesthetics
The desired finishes for the bathroom, including tile, wallpaper, or paint, influence the design of the stud wall. The placement of studs and the choice of materials should accommodate the chosen finishes, ensuring proper support and a visually appealing final product.
Selecting the Right Materials for Bathroom Stud Walls
The choice of materials for bathroom stud walls is crucial for ensuring both structural integrity and moisture resistance. The most common materials used include:
1. Treated Lumber
Treated lumber is recommended for bathroom stud walls due to its resistance to decay and moisture. It undergoes a chemical treatment that helps prevent rot and fungal growth, making it ideal for environments exposed to high humidity levels.
2. Moisture-Resistant Drywall
Moisture-resistant drywall (MR drywall) is specifically designed for areas prone to moisture, such as bathrooms. It features a green core and a water-resistant paper covering, making it suitable for use in humid environments. It is important to note that MR drywall is not waterproof and should be used in conjunction with other moisture-resistant materials.
3. Vapor Barriers
Vapor barriers are thin sheets of plastic or foil placed behind drywall to prevent moisture from migrating from the bathroom interior to the wall cavity. They help maintain a dry environment within the wall, reducing the risk of mold growth and structural damage.
Conclusion
A well-designed bathroom stud wall is essential for creating a functional and aesthetically pleasing bathroom space. By carefully considering key factors such as layout, plumbing and electrical requirements, moisture control, and finishes, you can ensure that your bathroom stud wall is structurally sound, moisture-resistant, and meets the specific needs of the space.

Build Your Own Bathroom Partition Wall With Qboard

Build Your Own Bathroom Partition Wall With Qboard

10 Amazing Bathroom Partition Options You Will Admire Partitions Solutions Bathrooms

Space Saving Ideas For Your Bathroom The Brighton Company

Walls Finishing Basement Remodel Bedroom Build A Wall

Home Design Ideas Transitional Elements And Room Dividers Bathroom Partitions Interior Glass

How To Prepare Your Walls For Bathroom Wall Panels Dbs Bathrooms

Narrow Bathroom Design Guru

Wall Framing In Your Home

7 Reasons To Install A Knee Wall Make It Right
Related Posts







