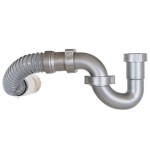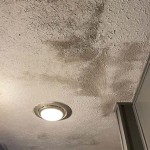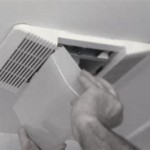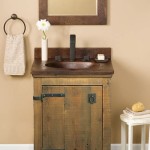Bathroom Vent Through Roof or Wall: A Guide to Choosing the Right Installation
Proper ventilation is essential in bathrooms to prevent moisture buildup, mold growth, and unpleasant odors. A bathroom vent, also known as an exhaust fan, draws humid air from the room and expels it outdoors. The decision of whether to vent the bathroom exhaust fan through the roof or the wall is a significant one, influenced by factors like roof pitch, available wall space, and local building codes. This article will explore the advantages and disadvantages of each method, providing a comprehensive guide to help homeowners make an informed decision.
Roof Vent Installation: Advantages and Disadvantages
Roof vents are typically preferred for their effectiveness in maximizing airflow and minimizing the chance of moisture accumulation in the attic. The vertical path of the vent ensures that humid air is efficiently expelled from the bathroom and does not recirculate into the house.
Advantages of Roof Vent Installation:
- Improved airflow: The longer vertical route of a roof vent allows the air to travel further, minimizing the possibility of the fan’s exhaust re-entering the bathroom.
- Reduced moisture buildup in the attic: Exhaling the air directly to the exterior prevents moisture from accumulating in the attic space.
- Less potential for leaks: While roof vents can sometimes leak, a properly installed and maintained vent is less prone to leaks than a wall vent, which is more susceptible to damage from rain or snow.
Disadvantages of Roof Vent Installation:
- Increased installation complexity: Installing a roof vent can be more complex and time-consuming than a wall vent, as it requires access to the attic space and potentially involves working on the roof.
- Potential for roof damage: Improper installation or maintenance of a roof vent can lead to leaks and damage to the roofing materials.
- Aesthetic considerations: Roof vents can be visually intrusive and may affect the aesthetic appeal of the home, especially if located in a visible area.
Wall Vent Installation: Advantages and Disadvantages
Wall vents are a viable option when roof access is limited or when aesthetic considerations necessitate minimizing roof penetrations. However, wall vents may not be as effective as roof vents at expelling humid air, especially if the vent is located near a window or door.
Advantages of Wall Vent Installation:
- Easier Installation: Wall vents are typically easier to install than roof vents, as they require less access and fewer materials.
- Lower cost: Wall vents are often less expensive to install than roof vents due to simplified installation procedures.
- Reduced aesthetic impact: Wall vents are generally less noticeable than roof vents and can be integrated into the house design more seamlessly.
Disadvantages of Wall Vent Installation:
- Limited air flow: Wall vents have a shorter path for the air to travel, increasing the possibility of the fan's exhaust recirculating back into the bathroom.
- Potential for moisture buildup: Moisture from the exhaust can condensate and accumulate in the wall cavity, potentially leading to mold growth and deterioration.
- Increased risk of leaks: Wall vents are more prone to leakage, particularly during heavy rain or snow, due to their exposure to the elements.
Factors to Consider when Choosing a Bathroom Vent Installation
The decision of whether to vent a bathroom through the roof or the wall should be made based on a careful consideration of several factors:
- Roof pitch: A steep roof pitch allows for more efficient venting and easier installation of a roof vent. A shallow pitch may make a roof vent impractical, making a wall vent a more suitable choice.
- Available wall space: Ensure that there is sufficient, unobstructed wall space for the vent installation and that the vent is located in a way that minimizes the risk of the exhaust air being drawn back into the bathroom.
- Building codes: Consult local building codes to confirm the regulations and requirements for bathroom ventilation systems.
- Aesthetic preferences: Consider the visual impact of both roof and wall vents and choose the option that best complements the overall design of the home.
By carefully considering the advantages and disadvantages of each method and accounting for the specific factors relevant to your home, you can make a well-informed decision about the best bathroom vent installation for your needs.

Bathroom Exhaust Fan Can Vent Out Through The Wall Or Up Roof Building America Solution Center

Venting A Bath Fan In Cold Climate Fine Homebuilding

Bath Vent Fan Exhaust Placement Under Gable Overhang Or Thru Shallow Pitched Roof Greenbuildingadvisor

Installing A Bathroom Fan Fine Homebuilding

Bathroom Vent Piping To Near Exterior Inspecting Hvac Systems Internachi Forum

Best Practices Bathroom Venting Greenbuildingadvisor

Quick Tip 23 Fixing A Drip At The Bathroom Fan Misterfix It Com

Poorly Installed Bath Fan Vents Can Cause Serious Problems Orange County Register

How To Install Roof Vents Bathroom Fan Attic Ventilation Etc Jonny Diy

Bathroom Duct Venting Concord Carpenter
Related Posts







