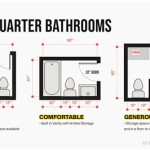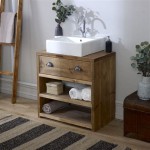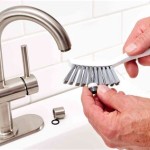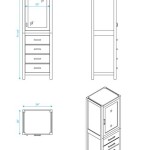Bathroom Wall Cabinet Height From Floor: A Comprehensive Guide
Determining the optimal height for mounting bathroom wall cabinets is a crucial aspect of bathroom design, influencing both functionality and aesthetics. Incorrect placement can lead to uncomfortable use, limited accessibility, and an unbalanced visual appeal. This article explores the key considerations involved in deciding the appropriate height for your bathroom wall cabinets, covering factors such as standard recommendations, user needs, cabinet types, and installation best practices.
Understanding Standard Recommendations for Bathroom Wall Cabinet Height
While individual preferences and specific circumstances play a significant role, adhering to generally accepted standards serves as a solid starting point. These standards are based on ergonomic principles and aim to accommodate a wide range of users. The universally recognized standard height for mounting bathroom wall cabinets positions the bottom edge of the cabinet approximately 54 to 60 inches above the finished floor. This measurement is designed to allow most adults to comfortably access the contents of the cabinet without excessive bending or stretching.
This standard height also considers the placement of other bathroom fixtures, particularly the vanity. Typically, the top of a bathroom vanity stands around 30 to 36 inches from the floor. Mounting a wall cabinet at the standard height creates a visual separation between the vanity and the cabinet, preventing an overcrowded or cluttered appearance. Leaving adequate space ensures sufficient headroom and easy access to the vanity countertop.
It is important to note that these are merely guidelines, not strict mandates. Factors such as ceiling height and the presence of existing architectural features may necessitate adjustments to the standard height. A taller ceiling might allow for a higher cabinet placement, maximizing storage space without sacrificing usability. Conversely, a lower ceiling could require a slightly lower mounting height to maintain adequate headroom.
Furthermore, the depth of the wall cabinet plays a role in determining the optimal height. Deeper cabinets may encroach further into the user's space, potentially requiring a slightly higher mounting position to prevent accidental head bumps or obstruction of movement. A shallower cabinet, on the other hand, may offer greater flexibility in terms of height adjustment.
Considering User Needs and Accessibility
Beyond adhering to standard recommendations, the specific needs and physical characteristics of the bathroom users should be taken into careful consideration. Factors such as the height of the primary users, their reach capabilities, and any existing physical limitations should inform the final decision regarding cabinet height.
For example, if the bathroom is primarily used by individuals who are shorter than average, mounting the cabinets at the lower end of the standard range (54 inches) or even slightly below may be beneficial. This ensures that they can easily reach the contents of the cabinets without needing to strain or use a step stool. Conversely, for taller individuals, a higher mounting position within the standard range (60 inches) or slightly above may be more comfortable.
Accessibility is also a crucial consideration, particularly in bathrooms designed for individuals with disabilities or those who are aging in place. The Americans with Disabilities Act (ADA) provides guidelines for accessible bathroom design, including recommendations for the height and reach range for bathroom fixtures and accessories. These guidelines should be consulted and followed to ensure that the bathroom is usable and safe for individuals with a wide range of abilities.
The ADA Standards for Accessible Design generally recommend that the maximum height for a reachable shelf is 48 inches above the finished floor. While this guideline applies primarily to shelf placement, it is relevant when considering the overall accessibility of a bathroom wall cabinet. If the intent is to ensure that the cabinet is fully accessible to individuals with mobility limitations, a lower mounting height may be necessary, potentially sacrificing some of the visual separation from the vanity.
In situations where multiple users with varying heights and needs share the same bathroom, finding a compromise that works for everyone is essential. This may involve selecting a cabinet height that is slightly lower than ideal for taller users but still allows comfortable access for shorter users. Alternatively, incorporating adjustable shelves within the cabinet can provide greater flexibility in accommodating different reach ranges.
Another option to enhance accessibility is to utilize pull-down organizers or other assistive devices within the cabinet. These devices allow users to easily access items stored on higher shelves without needing to stretch or strain. They can be particularly helpful for individuals with limited mobility or reach.
Cabinet Types and Their Impact on Mounting Height
The type of bathroom wall cabinet being installed also influences the optimal mounting height. Different cabinet styles and configurations may require slightly different placement to maximize functionality and visual appeal. Common types of bathroom wall cabinets include standard cabinets, mirrored cabinets (medicine cabinets), and corner cabinets.
Standard wall cabinets, typically used for storing toiletries, towels, and other bathroom essentials, generally adhere to the standard mounting height of 54 to 60 inches from the floor. However, the specific dimensions of the cabinet, including its height, width, and depth, should be considered when determining the precise placement. Taller cabinets may require a slightly higher mounting position to maintain adequate headroom, while wider cabinets may necessitate careful consideration of the available wall space and adjacent fixtures.
Mirrored cabinets, also known as medicine cabinets, serve a dual purpose, providing both storage and a reflective surface. The primary consideration when mounting a mirrored cabinet is the eye level of the primary users. The mirror should be positioned so that the users can comfortably see their reflection without needing to bend or strain. In most cases, this means aligning the center of the mirror with the average eye level, which is typically around 62 to 64 inches from the floor. However, the actual mounting height may need to be adjusted based on the height of the users and the dimensions of the cabinet.
Corner cabinets, designed to fit into the corner of a bathroom, present unique challenges in terms of mounting height. The placement of a corner cabinet should take into account the available wall space, the location of adjacent fixtures, and the overall symmetry of the bathroom design. In many cases, corner cabinets are mounted slightly higher than standard wall cabinets to avoid obstructing the view of other fixtures in the corner. However, it's crucial to ensure that the cabinet remains accessible and does not create a visually crowded or unbalanced appearance.
Open shelving units offer a different approach to bathroom storage and can provide a more minimalist and airy feel. The height of open shelving units can be more flexible than that of enclosed cabinets, allowing for greater customization to suit individual preferences and needs. However, it's important to consider the visibility of the items stored on open shelves. Items that are frequently used and aesthetically pleasing can be displayed on lower shelves, while less attractive or less frequently used items can be placed on higher shelves.
Regardless of the type of cabinet being installed, it's essential to carefully measure and mark the desired mounting height before beginning the installation process. Using a level to ensure that the cabinet is perfectly horizontal is crucial for both aesthetic appeal and functional performance. A crooked cabinet can not only look unsightly but also make it difficult to open and close the doors or drawers smoothly.
Installation Best Practices for Bathroom Wall Cabinets
Proper installation is critical to ensure the stability, safety, and longevity of bathroom wall cabinets. Before commencing the installation, it is essential to gather the necessary tools and materials, including a stud finder, level, drill, screwdriver, measuring tape, and appropriate fasteners.
The first step is to locate the wall studs. Wall studs provide structural support and are the most secure points for attaching heavy cabinets. Using a stud finder, identify the location of the studs behind the drywall. Mark the stud locations with a pencil.
Once the stud locations have been identified, measure and mark the desired mounting height for the cabinet. Use a level to ensure that the marks are perfectly horizontal. It's helpful to draw a horizontal line across the wall at the desired height to serve as a visual guide during the installation process.
Depending on the weight of the cabinet, it may be necessary to install additional support, such as a ledger board. A ledger board is a piece of wood that is attached to the wall studs below the cabinet to provide additional support. The ledger board should be level and securely fastened to the studs.
Next, carefully lift the cabinet into place and align it with the marked mounting height and the wall studs. Use a drill to create pilot holes through the back of the cabinet and into the studs. Secure the cabinet to the studs using appropriate fasteners, such as screws or lag bolts. Ensure that the fasteners are long enough to penetrate deeply into the studs and provide a secure hold.
For cabinets that are particularly heavy or require additional support, it may be necessary to use specialized mounting hardware, such as cabinet hangers or French cleats. These hardware systems provide a more robust and secure attachment to the wall studs.
After the cabinet has been securely attached to the wall, double-check that it is level and plumb. Make any necessary adjustments to ensure that the cabinet is perfectly aligned. Finally, install any shelves, doors, or drawers that are included with the cabinet.
It is also important to consider the plumbing and electrical lines behind the wall when installing bathroom wall cabinets. Before drilling any holes, be sure to check for the presence of any hidden pipes or wires. If necessary, consult with a qualified plumber or electrician to ensure that the installation is performed safely and without damaging any existing infrastructure.
By carefully considering these factors and following proper installation techniques, one can ensure that bathroom wall cabinets are mounted at the optimal height, providing both functionality and aesthetic appeal for years to come.

Home Interior Design Tips By Miami Firm Bathroom Measurements

What Is The Standard Height Of A Bathroom Vanity 2024 Guide

Kitchen Bathroom Cabinet Construction Wall Cabinets Part 1

What Is The Standard Bathroom Vanity Height Size Guide

Optimizing The Bathroom Layout

Home Interior Design Tips Bathroom Dimensions Floor Plans Wall Mount Faucet

Pin On Kitchens

How High Should A Bathroom Cabinet Be Hung Over The Toilet

Sanyuan Cabinets Granite Kitchen And Bathroom Quartz Serving Seattle The Greater Pudget Sound

How To Choose Your Bathroom Vanity Height
Related Posts







