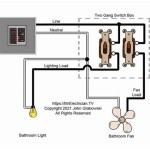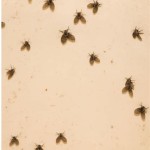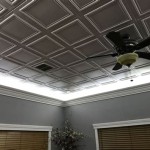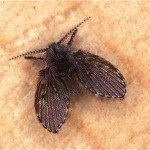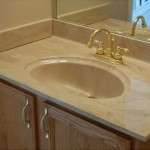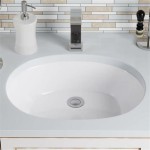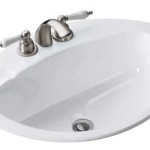BC Building Code Requirements for Bathroom Exhaust Fan Placement
The British Columbia Building Code (BCBC) mandates specific requirements for ventilation in bathrooms to control moisture and maintain indoor air quality. These requirements include the installation and placement of exhaust fans, essential for removing humidity, odors, and pollutants generated during bathing and showering. Proper exhaust fan selection and placement are critical to prevent mold growth, structural damage, and health issues associated with poor indoor air quality. This article provides a detailed overview of the BCBC requirements related to bathroom exhaust fan placement, focusing on achieving optimal ventilation performance while adhering to code compliance.
The core purpose of the BCBC's ventilation requirements is to protect the health and safety of building occupants by ensuring adequate removal of contaminants and moisture. Bathrooms, due to their high humidity levels, are particularly susceptible to mold and mildew growth. Without proper ventilation, moisture can condense on surfaces, leading to structural damage, respiratory problems, and allergic reactions. The BCBC addresses these concerns by outlining minimum ventilation rates and exhaust fan placement guidelines designed to mitigate these risks.
Minimum Exhaust Fan Capacity
The BCBC stipulates minimum exhaust fan capacity based on the size and usage of the bathroom. The required airflow rate is typically measured in cubic feet per minute (CFM). The code generally adopts the requirements outlined in the National Building Code of Canada (NBC), which provides specific CFM values for different types of bathrooms. For residential bathrooms, the minimum exhaust fan capacity is often determined by either continuous ventilation or intermittent ventilation strategies.
Continuous ventilation typically requires a lower CFM rate but operates continuously, providing constant air exchange. This strategy is often employed in energy-efficient homes with tightly sealed building envelopes. Intermittent ventilation, on the other hand, uses a higher CFM rate but operates only when the bathroom is in use, usually activated by a switch or a humidity sensor.
The specific CFM requirements may vary depending on the local jurisdiction and any amendments to the BCBC. It is crucial to consult the latest version of the BCBC and any applicable local bylaws to determine the precise minimum exhaust fan capacity for a particular bathroom.
In addition to CFM, the sound level of the exhaust fan is also a consideration. The BCBC indirectly addresses noise levels by often referencing standards from organizations like the Home Ventilating Institute (HVI). HVI certified fans are tested and rated for both airflow and sound, allowing builders and homeowners to select fans that meet both ventilation and noise requirements. Lower sone ratings indicate quieter operation, which is particularly important in bathrooms located near bedrooms or living areas.
Optimal Placement of Exhaust Fans
The placement of the exhaust fan within the bathroom significantly impacts its effectiveness in removing moisture and contaminants. The BCBC doesn't typically provide prescriptive requirements for specific locations, but it emphasizes the need for effective ventilation. As such, best practices and industry standards often guide the optimal placement of exhaust fans.
The ideal location for an exhaust fan is near the primary source of moisture, which is typically the shower or bathtub. Placing the fan directly above the shower or tub allows it to capture the moist air before it spreads throughout the bathroom. This minimizes the condensation on walls, ceilings, and mirrors, reducing the risk of mold growth and structural damage.
If the bathroom layout doesn't allow for direct placement above the shower or tub, the fan should be located as close as possible to these moisture sources. It's also important to consider the airflow patterns within the bathroom. The fan should be positioned to draw air from the areas where moisture is most likely to accumulate, such as corners and enclosed spaces.
The distance between the exhaust fan and other ventilation components, such as supply air registers, should also be considered. Supply air registers provide fresh air to the bathroom, ensuring that the exhaust fan has a source of replacement air to draw from. Placing the supply air register too close to the exhaust fan can create a short-circuit, where the fresh air is immediately exhausted without effectively ventilating the entire bathroom. Ideally, the supply air register should be located on the opposite side of the bathroom from the exhaust fan to promote air circulation throughout the space.
Finally, accessibility for maintenance is an often overlooked, yet crucial consideration. The exhaust fan should be easily accessible for cleaning and repairs. This may involve ensuring that the fan is not located in a difficult-to-reach area, such as behind a wall or above a high ceiling. Providing access panels or removable grilles can facilitate maintenance and prolong the lifespan of the exhaust fan.
Ducting and Termination Requirements
The ductwork connected to the exhaust fan plays a critical role in ensuring that the exhausted air is properly discharged outside the building. The BCBC specifies requirements for duct materials, sizing, and termination to prevent moisture from re-entering the building and to maximize the fan's efficiency.
The ductwork should be constructed of smooth, rigid material, such as galvanized steel or aluminum. Flexible ducts are generally discouraged due to their higher resistance to airflow and their tendency to accumulate dust and debris. If flexible ducts are used, they should be kept as short and straight as possible to minimize pressure drop and maintain adequate airflow.
The size of the ductwork is also important. The duct diameter should be sized according to the exhaust fan's CFM rating. Undersized ducts can restrict airflow, reducing the fan's effectiveness and increasing noise levels. Oversized ducts, on the other hand, can lead to condensation and energy loss. The manufacturer's instructions typically provide guidance on the appropriate duct size for a particular exhaust fan model.
The termination point of the ductwork must be located outside the building, away from windows, doors, and other air intakes. The exhaust air should be discharged in a manner that prevents it from re-entering the building or affecting neighboring properties. The BCBC may require specific clearances between the exhaust termination point and other building features. The exhaust outlet should be equipped with a backdraft damper to prevent outside air from entering the ductwork when the fan is not operating. This helps to prevent energy loss and condensation within the ductwork.
Insulating the ductwork is also important, especially in cold climates. Insulation helps to prevent condensation on the exterior of the ductwork, which can lead to water damage and mold growth. The BCBC may require specific insulation levels for exhaust ducts, depending on the climate zone and the location of the ductwork. Insulating the ductwork can also reduce energy loss and improve the overall efficiency of the ventilation system.
Proper sealing of all duct connections is essential to prevent air leakage. Air leakage can reduce the fan's efficiency and lead to moisture problems within the building envelope. All duct connections should be sealed with duct tape or mastic to create an airtight seal. Regular inspections of the ductwork are also recommended to identify and repair any leaks or damage.
The BCBC strives to ensure the ventilation systems are properly installed and maintained. Adherence to these guidelines regarding exhaust fan selection, placement, ducting, and termination is essential for creating healthy and durable buildings in British Columbia. Consulting with qualified professionals, such as HVAC contractors and building inspectors, can further ensure compliance with the BCBC and optimize the performance of bathroom ventilation systems.

Venting A Bath Fan In Cold Climate Fine Homebuilding
New Energy Requirements For Buildings B C Building Code

Code Built Bathroom Ventilation Doomed To Fail
What Size Of Vent Pipe Is Required For A Toilet Quora

Residential Bathroom Code Requirements Design Tips
New Energy Requirements For Buildings B C Building Code

Min Vert Distance From W H Exhaust And Operable Window Inspecting Hvac Systems Internachi Forum

Learning Task 1 Block B Water Services And Distribution Systems

Residential Bathroom Code Requirements Design Tips

Comparison Of Cooking Emissions Mitigation Between Automated And Manually Operated Air Quality Interventions In One Bedroom Apartments Scientific Reports
Related Posts
