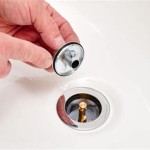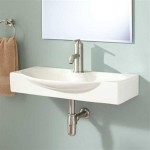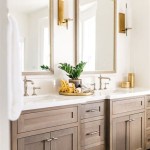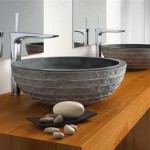Best Layout for a Small Square Bathroom
A small square bathroom can pose a unique challenge when designing a functional and aesthetically pleasing space. The lack of length can limit layout options, while the equal dimensions can make it difficult to create visual interest. However, with careful planning and creative solutions, even the smallest square bathroom can be transformed into a comfortable and stylish sanctuary. By maximizing every inch of space and utilizing smart design techniques, homeowners can overcome these limitations and achieve a bathroom that is both practical and visually appealing.
Maximize Vertical Space
In a small square bathroom, vertical space is crucial. One of the most effective ways to maximize this is by incorporating tall cabinets and shelves. Wall-mounted cabinets can replace bulky floor-standing units, freeing up valuable floor space. Consider using mirrored cabinet doors to reflect light and create the illusion of a larger space. Hanging toiletries and towels on hooks or using a ladder shelf can also help to keep things off the floor and create a more organized look.
Another strategy for vertical space maximization is to install a shower with a glass enclosure. Glass walls and doors allow light to pass through, making the bathroom feel less enclosed. By minimizing visual barriers, the room appears larger and more inviting. A shower enclosure can also serve as a visual focal point, adding a touch of elegance and sophistication to the space.
Optimize Flooring and Walls
The flooring and wall choices can significantly impact the perceived size of a small square bathroom. Light-colored tiles, particularly those with a glossy finish, can reflect light and create a sense of spaciousness. Using large-format tiles can also minimize visual clutter and make the room appear larger. Conversely, dark colors and small tiles can make a space feel cramped and confined. To create visual interest without overwhelming the space, consider incorporating a single accent wall with a bold color or pattern.
Similarly, wall treatments can play a crucial role in optimizing the layout. Mirrored walls are a classic solution for enhancing the illusion of space in small bathrooms. They reflect light and create a sense of depth, making the room feel larger and brighter. Alternatively, textured walls can add visual interest and can be used to break up the monotony of a small square space. However, it's important to choose a subtle texture that does not make the room feel smaller.
Streamline Furniture and Fixtures
Choosing the right furniture and fixtures is essential for maximizing space in a small square bathroom. A floating vanity with a compact basin can save valuable floor space while still providing ample storage. Opt for sleek, streamlined faucets and towel bars to avoid unnecessary bulk. Consider a single pedestal sink positioned in a corner to create a more open and airy feel. This allows for more room to move around and reduces visual clutter.
When selecting a toilet, prioritize space-saving designs. A wall-mounted toilet can free up floor space and create a more modern look. A corner toilet can also be a good option, taking advantage of underutilized space in the corner of the room. By selecting furniture and fixtures designed for small spaces, homeowners can maximize functionality while maintaining a sense of openness.
Create a Focal Point
While a small square bathroom may not have a lot of space, it can still have a focal point. This could be a decorative tile feature on the floor or wall, a framed piece of art, a unique light fixture, or a statement vanity. Drawing the eye to a particular spot can create a sense of visual interest and make the space feel more balanced. A well-chosen focal point can add a touch of personality and transform a small bathroom into a more inviting space.
Consider the overall theme or style you want to achieve for your bathroom. If you are going for a minimalist look, a sleek, modern shower head or a simple, geometric mirror can work well as a focal point. For a more traditional style, a decorative rug or a vintage-inspired vanity could be the focal point. With a little creativity, you can find a focal point that complements the overall design of your bathroom.
Embrace the Square
Instead of trying to fight the square shape of the bathroom, embrace it. Create a symmetrical layout for a sense of visual balance. Two matching vanities on opposite walls create a visually pleasing effect and offer additional storage. Consider installing a shower curtain rod in the center of the bathroom, effectively dividing the space into two equal areas. This can create a sense of order and help to visually separate the shower area from the rest of the bathroom.
A square bathroom offers a unique opportunity to experiment with geometric shapes and patterns. For example, consider using square tiles in different sizes and colors to create a dynamic and interesting floor pattern. Incorporating square mirrors or artwork can also add visual interest and enhance the sense of spaciousness.

10 Small Bathroom Ideas That Work

99 Bathroom Layouts Ideas Floor Plans Qs Supplies

120 Best Small Bathroom Layout Ideas Design

15 Square Bathroom Designs For A Small Apartment

Small Bathroom Floor Plan Examples

10 Tips To Create Stunning Bathroom Designs In Small Spaces Arch2o Com

99 Bathroom Layouts Ideas Floor Plans Qs Supplies

Small Bathroom Floor Plan Examples

6 Small Bathroom Layout Ideas Floor Plans From An Expert Architect

Small Bathroom Floor Plan Examples
Related Posts







