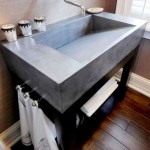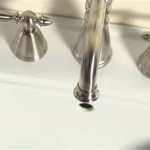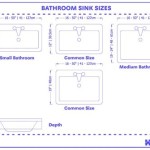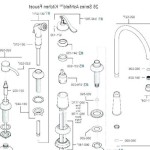Building Code Bathroom Exhaust Fan Requirements: Ensuring Ventilation and Safety
Bathroom exhaust fans are essential components of a properly functioning bathroom. They remove moisture, odors, and contaminants that can lead to health issues and structural damage. Building codes dictate the minimum requirements for bathroom exhaust fans, ensuring adequate ventilation and safety. Understanding these requirements is crucial for homeowners, builders, and renovators to ensure compliance and create a healthy living environment.
1. Fan Size and CFM
The size and capacity of the bathroom exhaust fan are essential factors in determining its effectiveness. Building codes typically specify the minimum cubic feet per minute (CFM) rating based on the bathroom's square footage. For instance, a bathroom with a 50 square foot area may require a fan with a minimum CFM of 50, while a larger bathroom may require a higher CFM rating. The CFM rating indicates the volume of air the fan can exhaust from the bathroom per minute.
It's important to note that the CFM rating alone may not be sufficient. The fan's efficiency, measured by its static pressure, also plays a role. Static pressure is the resistance the fan encounters when pushing air through ductwork. A higher static pressure rating indicates the fan's ability to overcome resistance and effectively exhaust air, even with longer or more restrictive ductwork.
2. Ductwork and Vent Location
The ductwork connecting the exhaust fan to the exterior vent plays a crucial role in efficient air removal. Building codes typically stipulate that ductwork should be a minimum of 4 inches in diameter, made of rigid materials like metal or PVC, and run as directly as possible to the exterior vent. Avoid using flexible ductwork, as it can restrict airflow and reduce fan efficiency.
The exterior vent should be located at a safe distance from windows, doors, and other air intakes. The vent should also be protected from rain and debris using a weatherproof cap. The vent should be placed at least 3 feet above the roofline to prevent recirculation of exhaust air back into the house.
3. Fan Operation and Timer
Building codes often require bathroom exhaust fans to be activated by a switch located within the bathroom. This ensures convenient access and encourages regular use. Additionally, some codes mandate the inclusion of a timer to keep the fan running for a specific duration after the lights are turned off. This helps remove residual moisture and odors, especially during showers.
The timer setting may vary depending on local regulations and building codes. However, a typical duration is between 15 and 20 minutes. It's essential to consult local building codes and ensure the fan's timer setting complies with the requirements.
4. Code Compliance and Inspections
Failure to comply with building code requirements for bathroom exhaust fans can result in fines, legal issues, and safety hazards. Building officials conduct inspections to ensure compliance with building codes at various stages of construction and renovation. These inspections verify the fan's size, CFM rating, ductwork, vent location, and operation, ensuring proper ventilation and safety.
It's crucial to consult local building codes and obtain necessary permits before installing or modifying bathroom exhaust fans. Engaging a licensed and qualified electrician or HVAC contractor can help ensure compliance and proper installation, minimizing the risk of code violations and safety issues.

Code Requirement For Bathroom Vent Location Exhaust Checkthishouse

Bathroom Regulations Vent Axia

Bathroom Exhaust Fans Building America Solution Center

Can A Bathroom Fan Vent Into The Attic Code Explained Building Trainer

3 Bathroom Exhaust Fan Venting Options Codes

Bathroom Exhaust Fans Building America Solution Center

We All Like To Vent Dealing With The Hot And Moist Air Ncw Home Inspections Llc

4 6 Indoor Air Quality And Mechanical Ventilation

Bathroom Exhaust Fans Ventilation Fan

Bathroom Exhaust Fans Greenbuildingadvisor
Related Posts







