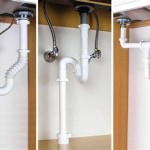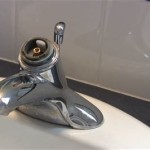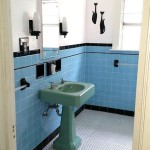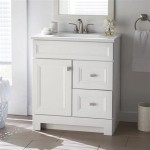Can You Add a Bathroom to Your Garage?
Adding a bathroom to your garage can be a valuable investment, enhancing your home's functionality and potentially increasing its resale value. It can provide a convenient space for guests, create an additional bathroom for a growing family, or simply offer a more practical and private option for those who frequently use their garage for hobbies or work. However, converting a garage into a bathroom space comes with its own set of considerations and requirements.
1. Understanding the Legal and Structural Requirements
Before you start dreaming up elaborate bathroom designs, it's crucial to understand the legal and structural requirements that govern garage conversions. Local building codes and zoning ordinances are the primary sources of information for these requirements. These regulations typically address factors such as:
- Plumbing and Ventilation: Codes will dictate the proper installation of plumbing fixtures, including toilets, sinks, and showers, as well as the necessary ventilation systems to prevent moisture buildup and ensure proper air circulation.
- Electrical Safety: The electrical system in your garage needs to meet the demands of bathroom appliances and fixtures, such as lighting, outlets, and exhaust fans. This may require upgrading the existing electrical panel or adding dedicated circuits.
- Insulation and Heating: Bathrooms require proper insulation to prevent cold drafts and condensation. Depending on your climate, you might need to install additional insulation and consider heating options like radiant floor heating or baseboard heaters.
- Building Permits: In most cases, a permit is required for any structural modification or addition to your existing garage. Obtaining a permit ensures that your project meets code requirements and can help avoid potential legal issues later on.
It's highly recommended to consult with a qualified architect or engineer to ensure your garage conversion plans comply with all local codes and regulations. They can help you navigate the permitting process and recommend appropriate structural modifications if needed.
2. Assessing the Feasibility of Your Garage
Not all garages are suitable for bathroom additions. Several key factors determine the feasibility of converting your garage space:
- Size and Layout: A bathroom requires a minimum amount of space for fixtures, such as a toilet, sink, and shower, as well as adequate room for movement. Consider the layout of your garage and its existing features, such as doors, windows, and utilities.
- Foundation and Support: The foundation of your garage needs to be strong enough to support the added weight of a bathroom, including plumbing and fixtures. If the foundation is weak or inadequate, you might need to undertake significant structural reinforcement before proceeding.
- Accessibility to Utilities: Having access to existing water lines, sewer connections, and electrical wiring is essential for a bathroom conversion. If utilities are located far from your desired bathroom location, it could significantly increase the cost and complexity of the project.
- Environmental Considerations: Think about the impact of adding a room to your garage on its overall functionality. Will you be using the garage primarily for storage or vehicles, or are you aiming for a space that doubles as a workshop or home office? Carefully consider how the bathroom addition will affect the use of your garage space.
A thorough assessment of your garage's suitability can be conducted by a professional contractor or home inspector, who can evaluate the structural integrity, access to utilities, and potential challenges of the project.
3. Planning and Budgeting for the Bathroom Addition
Once you've determined the feasibility of adding a bathroom to your garage, it's time to start planning the specifics of your project. This includes:
- Design and Layout: Develop a detailed plan for the layout of your bathroom, including the placement of fixtures, shower enclosure, vanity, and storage. Consider the size and shape of the space, as well as your personal preferences for design and functionality.
- Materials Selection: Choose the materials for your bathroom, including flooring, wall finishes, countertops, and fixtures. This will impact the overall aesthetic and budget of your project. Consider durability, moisture resistance, and maintenance requirements when selecting materials.
- Contractor Selection: Hire a reputable contractor who has experience in bathroom renovations and is familiar with local building codes. Get multiple quotes and compare their experience, qualifications, and pricing before making a decision.
- Budgeting and Financing: Develop a realistic budget that includes the costs for materials, labor, permits, and any unexpected expenses. Consider potential financing options like home equity loans or personal loans if your project requires additional funding.
Thorough planning and budgeting are crucial to ensure a successful and cost-effective bathroom addition to your garage. Remember to factor in the cost of acquiring permits, making structural modifications, installing plumbing and electrical systems, as well as the price of materials and labor.
Adding a bathroom to your garage can be a rewarding project, providing new functionality and potentially increasing your home's value. However, it's essential to approach this project with careful planning, understanding local regulations, and a realistic budget to ensure a successful and enjoyable outcome.

Building A Small Bathroom In The Garage Full Time Lapse

Ideas For Building A Bathroom In Your Garage And Its Costs

Garage Renos Add Convert Build A Bathroom Toilet Shower

Ideas For Building A Bathroom In Your Garage And Its Costs

How To Convert Garage Into A Living Space Forbes Home

Tips If You Want To Add A Bathroom Your Garage Into Adu Blog

Garageremodelgenius Com Garage To Living Space Bathroom Add A

Pin On Garage 1

Garage Renos Add Convert Build A Bathroom Toilet Shower

Adding A Bathroom To Your Home Where Start In 2024 Badeloft
Related Posts







