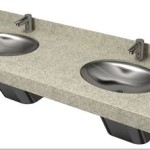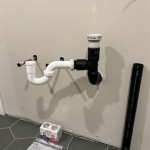Can You Add A Second Sink In Bathroom Floor?
Adding a second sink to a bathroom floor is a common renovation goal for homeowners. This upgrade can significantly enhance functionality, particularly in shared bathrooms, by providing ample space for multiple users to perform their morning or evening routines simultaneously. However, the feasibility of adding a second sink is largely dependent on several factors, including existing plumbing infrastructure, bathroom size, budgetary constraints, and local building codes. A thorough assessment of these elements is crucial before commencing any renovation project.
Homeowners often envision a double vanity as a luxurious addition, contributing to the aesthetic appeal and practicality of the bathroom. A double sink arrangement can alleviate congestion during peak hours, offering individual space for grooming and hygiene practices. Furthermore, it potentially increases the property's resale value, as many prospective buyers view double vanities as a desirable feature. Despite the numerous benefits, adding a second sink is not always a straightforward process. It requires careful planning, professional execution, and adherence to regulatory requirements.
Evaluating the existing plumbing is the initial step in determining the viability of installing a second sink. The existing water supply lines and drainpipes must be adequate to accommodate the increased water demand and wastewater output. Insufficient plumbing can lead to low water pressure, slow drainage, and even potential plumbing failures down the line. Therefore, a professional plumber should assess the current infrastructure to determine whether modifications or upgrades are necessary. This assessment will inform the subsequent planning and design stages of the renovation project.
Plumbing Requirements for a Second Sink
One of the most critical aspects of adding a second sink is ensuring adequate plumbing infrastructure. This involves evaluating the existing water supply lines, drainpipes, and venting system. The water supply lines must be capable of delivering sufficient water pressure to both sinks simultaneously. If the current pipes are too small or made of outdated materials like galvanized steel, they may need to be replaced with larger diameter pipes, typically copper or PEX, to ensure adequate water flow. A licensed plumber can perform a flow test to determine if the existing water pressure is sufficient.
The drainpipe system must also be capable of handling the increased wastewater volume from two sinks. The existing drainpipe may need to be enlarged or supplemented with additional pipes to prevent clogs and backups. A crucial component of the drain system is the P-trap, which prevents sewer gases from entering the bathroom. Each sink must have its own P-trap installed correctly to function effectively. The drainpipes should also be properly vented to allow air to enter the system, facilitating smooth drainage. The venting system prevents a vacuum from forming in the drainpipe, which can impede water flow.
In some cases, the existing plumbing may need to be rerouted or extended to accommodate the new sink location. This can involve opening up walls and floors to access the necessary pipes. Rerouting plumbing can be a complex and costly undertaking, particularly if the bathroom is located on an upper floor or if the existing plumbing is difficult to access. It's essential to obtain the necessary permits from the local building department before making any significant alterations to the plumbing system. Failure to comply with building codes can result in fines and delays, and can also compromise the safety and functionality of the plumbing system.
Furthermore, consider the location of the water heater and its capacity. If the existing water heater is undersized, it may not be able to provide sufficient hot water for two sinks, especially during peak usage times. Upgrading to a larger water heater or installing a point-of-use water heater near the sinks may be necessary to ensure adequate hot water supply. This is especially important if the bathroom is used by multiple individuals simultaneously.
Bathroom Space and Layout Considerations
The size and layout of the bathroom floor are critical factors in determining whether a second sink can be comfortably accommodated. Adequate space is needed not only for the sink and vanity but also for comfortable movement and accessibility. Cramped conditions can negate the benefits of having two sinks and create an unpleasant user experience. A minimum clearance space should be maintained around the sink area to allow for comfortable standing and movement.
A standard rule of thumb is to allow at least 30 inches of clear space in front of the sink and vanity. This ensures that users have ample room to stand and maneuver without feeling cramped. The width of the vanity should also be considered. A double vanity typically requires a minimum width of 60 inches to comfortably accommodate two sinks and provide adequate counter space. If the bathroom is smaller, a narrower vanity or a custom-built option may be necessary to fit the available space.
The layout of the bathroom also plays a crucial role in determining the optimal placement of the second sink. Consider the location of the toilet, shower, and other fixtures to ensure that the new sink does not obstruct traffic flow or create awkward angles. The sinks should be positioned in a way that maximizes usability and minimizes interference between different parts of the bathroom. A well-designed layout can enhance the overall functionality and aesthetic appeal of the bathroom.
In some cases, rearranging the layout of the bathroom may be necessary to accommodate the second sink. This could involve moving the toilet or shower to create more space for the vanity. Rearranging fixtures can be a significant undertaking, requiring extensive plumbing and electrical work. However, it can also be an opportunity to create a more functional and aesthetically pleasing bathroom space.
Consider the placement of mirrors and lighting in relation to the second sink. Adequate lighting is essential for grooming and hygiene tasks. Installing additional lighting fixtures above or around the sink area can improve visibility and enhance the overall ambiance of the bathroom. Mirrors should be positioned to provide clear reflections and to maximize the sense of space in the bathroom. A large mirror or two separate mirrors above the sinks can visually expand the bathroom and create a more open and inviting feel.
Cost and Budget Implications
The financial implications of adding a second sink to a bathroom floor should be carefully considered. The cost of the project can vary significantly depending on the scope of work, the materials used, and the labor rates in your area. It's essential to develop a detailed budget that accounts for all potential expenses, including plumbing, electrical work, carpentry, materials, and permits.
Plumbing costs can be a significant portion of the overall budget. If the existing plumbing needs to be modified or upgraded, the cost can increase substantially. The cost of pipes, fittings, and labor will depend on the complexity of the plumbing work and the accessibility of the existing pipes. Obtaining multiple quotes from licensed plumbers is recommended to ensure that you are getting a fair price.
The cost of the vanity and sink will also contribute to the overall budget. Vanities come in a wide range of styles, materials, and price points. Stock vanities are typically more affordable than custom-built options. The type of sink you choose will also affect the cost. Undermount sinks are generally more expensive than drop-in sinks. Consider the aesthetic and functional requirements of the vanity and sink when making your selection.
Electrical work may be necessary to install additional lighting fixtures or outlets near the second sink. The cost of electrical work will depend on the complexity of the wiring and the number of fixtures being installed. Engaging a licensed electrician is crucial to ensure that the electrical work is done safely and in compliance with local building codes.
Permits are typically required for plumbing and electrical work. The cost of permits can vary depending on the location and the scope of the project. Failing to obtain the necessary permits can result in fines and delays. It's essential to check with the local building department to determine the permit requirements for your project.
Contingency funds should be included in the budget to account for unexpected expenses. Renovations often uncover unforeseen issues, such as hidden plumbing problems or structural damage. A contingency fund of 10-15% of the total budget can help cover these unexpected costs and prevent the project from going over budget.
Finally, consider the long-term value of adding a second sink to the bathroom floor. While the initial cost may seem significant, a double vanity can increase the property's resale value and enhance the overall functionality of the bathroom. A well-designed and executed renovation can be a worthwhile investment that improves the quality of life and adds value to the home.
Adding Second Sink To Bathroom Diy Home Improvement Forum

Dual Or Single Bowl Vanity Is One Two Master Bathroom Sinks Best Degnan Design Build Remodel

9 Ideas For The Space Between Double Sinks In Bathroom

9 Ideas For The Space Between Double Sinks In Bathroom

Split Bathroom Design Ideas And Reveal

9 Ideas For The Space Between Double Sinks In Bathroom

29 Bathroom Backsplash Height Best For

How To Install A Bathroom Vanity

Alyson Na Oak Black Frame Double Sink Bathroom Vanity The Flooring Factory

Do Bathroom Vanities Need A Backsplash
Related Posts







