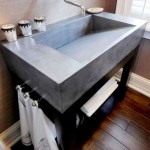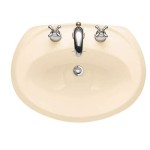Can You Put A Bathroom Anywhere In Your House?
The seemingly simple question of "Can you put a bathroom anywhere in your house?" belies a complex reality governed by plumbing infrastructure, building codes, structural considerations, and, of course, cost. While the literal answer might appear to be a resounding “yes” – theoretically, any space can be converted – the practical implementation is considerably more nuanced. The feasibility of adding a bathroom in a particular location depends on various factors that must be meticulously assessed before embarking on such a project.
Before even considering the aesthetics of a new bathroom, homeowners must grapple with the underlying technical hurdles. The presence or absence of existing plumbing lines, the availability of adequate space, and the structural integrity of the proposed location are all paramount. Ignoring these fundamental aspects can lead to costly mistakes, code violations, and even structural damage to the property.
The Crucial Role of Plumbing
Plumbing constitutes the backbone of any bathroom installation. Three primary plumbing aspects dictate the difficulty and expense of adding a bathroom to a new location: water supply lines, drain lines (including waste and vent pipes), and the main sewer line connection. Ideally, the new bathroom should be located near existing plumbing to minimize the length and complexity of new pipe runs. Proximity to existing water supply lines reduces the need for extensive pipe extensions, thereby lowering material costs and labor expenses. Similarly, tapping into existing drain lines simplifies the process of waste removal. However, the most challenging aspect frequently involves connecting to the main sewer line.
Connecting to the main sewer line requires a sufficient slope for gravity to effectively carry waste away from the house. This slope, typically a quarter-inch per foot, must be maintained throughout the entire drain line. If the proposed bathroom location is significantly lower than the main sewer line, a sewage ejector pump might be necessary. These pumps collect waste in a holding tank and then pump it upwards to the sewer line, adding another layer of complexity and cost to the project. Furthermore, proper venting of drain lines is crucial to prevent sewer gases from entering the house and to ensure proper drainage. Vent pipes typically extend through the roof and allow air to enter the drain lines, preventing a vacuum that could impede water flow.
The material used for plumbing pipes also plays a significant role. While copper pipes were traditionally the standard, PEX (cross-linked polyethylene) and PVC (polyvinyl chloride) pipes have gained popularity due to their lower cost, ease of installation, and resistance to corrosion. The choice of pipe material should be based on local building codes, water quality, and budget considerations. In some older homes, lead pipes might still be present, necessitating replacement to comply with health and safety regulations.
Building Codes and Permit Requirements
Building codes are sets of regulations that dictate the minimum standards for construction and renovation projects. These codes are designed to ensure the safety, health, and welfare of building occupants. Adding a bathroom typically requires obtaining a building permit from the local municipality. The permitting process involves submitting detailed plans for review, which are then inspected to ensure compliance with all applicable codes.
Bathroom-specific building codes address various aspects, including minimum room sizes, ventilation requirements, electrical safety, and plumbing standards. For instance, building codes often specify minimum distances between the toilet, sink, and shower, as well as the required clearances around these fixtures. Ventilation is crucial to prevent moisture buildup and mold growth. Building codes typically mandate the installation of an exhaust fan that vents to the outside, or, in some cases, operable windows that meet certain size requirements. Electrical safety is paramount in bathrooms due to the presence of water. Ground fault circuit interrupters (GFCIs) are required for all electrical outlets near water sources to prevent electric shock. Plumbing codes dictate the types of materials that can be used for pipes, the proper installation techniques, and the minimum pipe sizes for water supply and drain lines.
Furthermore, accessibility requirements might apply, especially in new construction or major renovations. These requirements ensure that the bathroom is accessible to individuals with disabilities. Features such as grab bars, wider doorways, and roll-in showers might be necessary to comply with accessibility standards. Ignoring building codes can result in fines, delays, and even the forced removal of non-compliant work. Therefore, it is essential to consult with a qualified contractor and obtain all necessary permits before starting a bathroom addition project.
Structural Considerations and Space Planning
The structural integrity of the proposed location must be carefully assessed before adding a bathroom. Floor joists must be strong enough to support the weight of bathroom fixtures, including the toilet, sink, and shower, as well as the added weight of water and occupants. If the existing floor joists are not adequate, they might need to be reinforced or replaced. Walls must also be able to support the weight of wall-mounted fixtures, such as sinks and toilets, as well as any tile or other wall coverings.
Space planning is another crucial aspect of bathroom design. The layout of the bathroom should be functional, comfortable, and aesthetically pleasing. The minimum size requirements for bathrooms are often dictated by building codes, but it's also crucial to consider the users' needs and preferences. Factors such as the number of occupants, the style of the house, and the desired features (e.g., a separate shower and tub) will influence the optimal bathroom layout.
If the proposed location lacks sufficient space, structural modifications, such as moving walls or expanding the room, might be necessary. These modifications can add significant cost and complexity to the project. Repurposing existing spaces, such as a large closet or an underutilized room, can sometimes be a more cost-effective solution. However, even in these cases, careful planning and structural assessment are essential.
Beyond the fundamental plumbing, code, and structural necessities, other factors influence the practicality of adding a bathroom in a given location. These often-overlooked aspects can significantly impact the overall success and satisfaction with the finished project.
Noise levels are a consideration, particularly if the bathroom is adjacent to a bedroom or living area. Proper insulation can help to mitigate noise transmission. The availability of natural light and ventilation should also be taken into account. If the location lacks windows, skylights or solar tubes can be used to bring in natural light. Adequate ventilation is essential to prevent moisture buildup and mold growth. If natural ventilation is not possible, a high-quality exhaust fan is a must.
Aesthetic considerations are also important. The style of the bathroom should complement the overall design of the house. Choosing the right fixtures, finishes, and lighting can transform a functional space into a relaxing and inviting retreat. The cost of materials and labor will vary depending on the size and complexity of the project, as well as the quality of the materials used. Obtaining multiple quotes from contractors and carefully reviewing the scope of work can help to ensure that the project stays within budget.
Finally, consider the resale value of the house. Adding a bathroom can increase the value of a home, especially if it addresses a specific need, such as adding a master bathroom or a bathroom on the main floor. However, overspending on a bathroom that is not in line with the overall value of the house might not be a wise investment.

Bathroom Anywhere The Installation Process

How Much Does It Cost To Add A Bathroom 2024 Data

How To Add A Bathroom Basement The Easy Way Diy Family Handyman

How Much Does It Cost To Add A Bathroom 2024 Data

Building A Bathroom From Scratch Timelapse

Adding A Basement Bathroom What You Need To Know Make It Right

Designing Your Dream Tiny House Bathroom Advice From A Full Time Houser The Life

Here S How Install A Toilet In An Area With No Drain

Create A Shiplap Bathroom With These Precautions

How Much Does It Cost To Add A Bathroom
Related Posts






