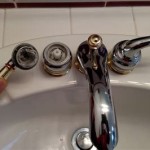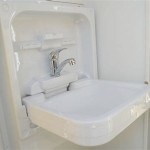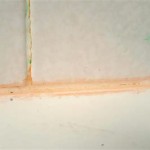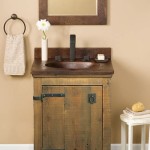Can You Put A Bathroom in an Unfinished Basement?
Adding a bathroom to an unfinished basement significantly increases a home's value and functionality. While the task presents certain challenges, it's generally achievable with proper planning and execution. This article outlines the key considerations and steps involved in adding a bathroom to an unfinished basement.
Assessing the Feasibility
Before embarking on this project, several factors need evaluation to determine feasibility:
1. Existing Plumbing: The proximity of existing plumbing lines significantly influences the project's complexity and cost. Tapping into existing drainage and water supply lines simplifies the process. 2. Basement Height: Adequate ceiling height is crucial for comfortable usage. Building codes often dictate minimum heights for habitable spaces, including bathrooms. 3. Foundation Walls: The condition of the foundation walls needs careful inspection. Cracks, leaks, or other structural issues must be addressed before proceeding. 4. Local Building Codes: Adherence to local building codes is mandatory. Obtaining necessary permits and inspections ensures compliance and safety. 5. Budget: Developing a realistic budget is essential. The project scope, material choices, and labor costs should be factored in. 6. Accessibility: Determine the ease of access for bringing in materials and equipment. Consider the pathway from the exterior to the basement area. 7. Ventilation: Proper ventilation is vital to prevent moisture buildup and mold growth. Mechanical ventilation options should be explored. 8. Egress Requirements: If the bathroom is part of a larger finishing project, ensure it meets egress requirements in case of emergencies. 9. Sewage Ejector Pump: If the basement bathroom is below the main sewer line, a sewage ejector pump will be necessary.
Planning and Design
Thorough planning and design are crucial for a successful bathroom installation:
1. Layout: Optimize the available space for efficient placement of fixtures. Consider traffic flow and accessibility. 2. Plumbing Design: Plan the layout of drain lines, water supply lines, and vent stacks. Consult a professional plumber for complex installations. 3. Electrical Planning: Determine the electrical requirements for lighting, ventilation, and other fixtures. Ensure the wiring meets code regulations. 4. Material Selection: Choose moisture-resistant materials for walls, flooring, and fixtures. Consider durability and ease of maintenance. 5. Lighting Design: Incorporate adequate lighting for both functionality and ambiance. A combination of ambient and task lighting is recommended.
Rough-In Phase
The rough-in phase involves the installation of essential infrastructure:
1. Framing: Frame the walls for the bathroom, ensuring proper spacing for fixtures and plumbing. 2. Plumbing Rough-In: Install drain lines, water supply lines, and vent stacks. Pressure test the plumbing system for leaks. 3. Electrical Rough-In: Run electrical wiring for lighting, ventilation, and other fixtures. Ensure all connections are properly secured. 4. Insulation: Insulate exterior walls and ceilings to prevent heat loss and condensation. Choose insulation suitable for basement environments. 5. Inspection: Schedule inspections for plumbing and electrical work to ensure compliance with building codes.
Finishing Stage
The finishing stage involves the installation of visible components:
1. Drywall Installation: Install moisture-resistant drywall on the framed walls and ceiling. Tape and mud the joints for a smooth finish. 2. Flooring Installation: Install waterproof flooring such as tile, vinyl, or engineered wood. Ensure proper subfloor preparation for optimal results. 3. Fixture Installation: Install the toilet, sink, shower, and bathtub. Connect the water supply and drain lines. 4. Ventilation Installation: Install the bathroom exhaust fan and ductwork. Ensure proper ventilation to the exterior. 5. Lighting and Electrical Fixtures: Install lighting fixtures, switches, and outlets. Test all electrical components for proper function. 6. Painting and Finishing Touches: Paint the walls with moisture-resistant paint. Install trim, baseboards, and other finishing details.
Considerations for Below-Grade Bathrooms
Bathrooms located below the main sewer line require special considerations:
1. Sewage Ejector Pump: A sewage ejector pump is essential for pumping wastewater up to the main sewer line. Proper sizing and installation are critical. 2. Backwater Valve: A backwater valve prevents sewage from backing up into the basement bathroom during sewer line blockages. 3. Maintenance Access: Provide easy access to the sewage ejector pump and backwater valve for maintenance and repairs.
Moisture Control
Moisture control is paramount in basement bathrooms:
1. Vapor Barrier: Install a vapor barrier on the walls and floor to prevent moisture intrusion from the concrete. 2. Proper Ventilation: Ensure adequate ventilation using an exhaust fan vented to the exterior. 3. Dehumidification: Consider using a dehumidifier to control humidity levels in the basement.
Professional Assistance
While some homeowners may choose to tackle this project themselves, seeking professional assistance is often recommended, particularly for the plumbing and electrical aspects. A qualified plumber and electrician can ensure proper installation and code compliance.

Most Up To Date Photos Basement Bathroom Remodel Suggestions Remodeling Cost Inexpensive

No Rough In Problem Our Diy Bathroom Basement From A Closest And Beautiful This Life

How To Finish A Basement Bathroom Before And After Pictures

How To Finish A Basement Bathroom Pex Plumbing

How To Partially Finish Your Basement On A Budget

No Rough In Problem Our Diy Bathroom Basement From A Closest And Beautiful This Life

Save My Reno Creates A Rustic Guest Retreat From An Unfinished Basement

How To Diy Bathroom In Basement Without Breaking Concrete

A Basement Bathroom Renovation Merrypad
Bathroom Shower In Basement Along Foundation Wall Diy Home Improvement Forum
Related Posts







