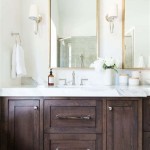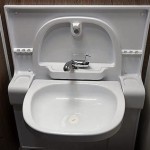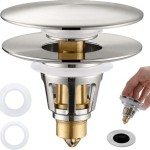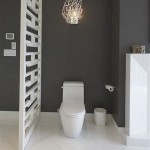The Cost to Add a Bedroom and Bathroom Over a Garage Door
Converting the space above a garage into a habitable bedroom and bathroom is a popular home improvement project. This addition can not only increase living space but also enhance the value of your property. However, understanding the costs associated with this endeavor is crucial before embarking on the project. Several factors influence the overall expense, ranging from the size of the space and existing structure to the desired finishes and complexities involved. Let's delve into the major components of this home addition project and gain a comprehensive insight into the associated costs.
1. Planning and Design
The first step in any construction project is careful planning. This involves assessing the existing garage structure, understanding local building codes, and formulating a detailed design. Architects, engineers, and contractors can provide invaluable expertise in this phase. The cost of these professionals depends on their experience and the complexity of the project.
The design phase involves determining the layout of the bedroom and bathroom, selecting materials, and specifying finishes. This stage is critical in visualizing the end result and ensuring it aligns with your vision. While it may seem like an added expense, professional design consultation can save you significant costs in the long run by preventing costly mistakes and ensuring efficient use of space.
2. Construction Costs
The majority of the expense in this project lies in the actual construction work. This includes framing, roofing, insulation, siding, electrical wiring, plumbing, and HVAC installations. The cost of these services varies greatly depending on factors like the size of the addition, the complexity of the construction, and the availability of skilled labor in your area.
The following highlights some key construction costs associated with adding a bedroom and bathroom over a garage:
- Framing: This involves building the structural support for the new space, including walls, floors, and ceilings. The cost of framing can range from $15 to $30 per square foot.
- Roofing: Depending on the existing roof structure, you may need to extend the roof, install new roofing materials, or add dormers for additional light. Roofing costs can vary significantly, but expect to pay between $5 and $15 per square foot.
- Insulation: Proper insulation is essential for energy efficiency and comfort. Insulation costs can range from $0.75 to $2 per square foot depending on the type and thickness of insulation used.
- Siding: This covers the exterior walls of the addition and can range in cost from $5 to $20 per square foot depending on the material choice.
- Windows and Doors: The size and type of windows and doors impact their cost. Expect to pay anywhere from $200 to $1,000 per window and $500 to $2,000 per door.
- Electrical Wiring: Running new electrical wiring for lights, outlets, and appliances is a significant cost. Expect to pay between $2,000 and $5,000 for electrical work.
- Plumbing: Installing plumbing for a bathroom requires skilled labor. Plumbing costs can vary depending on the complexity of the installation, but expect to pay between $2,000 and $5,000.
- HVAC: Adding heating and cooling systems for the new space involves costs associated with ductwork, equipment purchase, and installation. HVAC costs can range from $3,000 to $10,000 depending on the size of the space and the type of system used.
3. Finishing Touches
After the construction is complete, the finishing touches come into play. This includes interior and exterior finishes, such as drywall, paint, flooring, cabinets, countertops, fixtures, and appliances. The cost of these elements can vary significantly based on material choices and your desired level of quality.
Here are some key aspects of finishing costs to consider:
- Drywall: Installing drywall costs between $1 and $3 per square foot.
- Painting: The cost of painting depends on the size of the space and the complexity of the job, with costs ranging from $1 to $5 per square foot.
- Flooring: Flooring choices have a major impact on cost. Carpet can cost around $2 to $8 per square foot, while hardwood flooring can range from $5 to $20 per square foot. Tile flooring can cost between $3 to $15 per square foot.
- Bathroom Fixtures: Bathroom fixtures like sinks, toilets, tubs, showers, and faucets can range in cost from a few hundred dollars to several thousand dollars depending on brand, style, and features.
- Kitchen Appliances: If the addition includes a kitchenette, you will need to factor in the cost of appliances like refrigerators, ovens, microwaves, and dishwashers.
Remember, these are just general estimates. The actual cost of your project will depend on your specific needs and choices. It's always advisable to get multiple quotes from reputable contractors and compare them before making a decision.

Adding A Room Above Your Garage Pros Cons And Costs

Adding A Room Above Your Garage Pros Cons And Costs

2024 Bedroom Addition Cost Average To Add A

Master Suite Over Garage Plans And Costs Simply Additions

How Much Does It Cost To Build A Room Over Garage From Scratch

Adding A Second Story Above The Garage To Increase Living Space Thomas Custom Builders

How Much Does A Master Suite Addition Cost 2024 Data

Average Cost To Add A Second Story In 2024 Forbes Home

Average Cost To Build A Garage Forbes Home

Adding A Second Story Above The Garage To Increase Living Space Thomas Custom Builders
Related Posts







