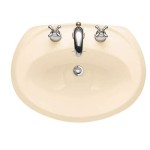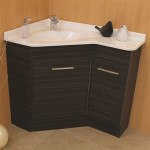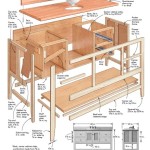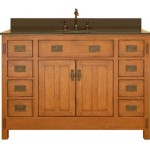Dimensions for a Small Bathroom with Shower: Optimizing Space and Functionality
Designing a small bathroom with a shower presents unique challenges. Maximizing space, ensuring functionality, and achieving an aesthetically pleasing design require careful consideration of dimensions and layout. This article explores the critical dimensions involved in planning a small bathroom with a shower, offering guidance for navigating space constraints and creating a comfortable and practical environment.
The dimensions of a small bathroom are inherently variable, depending on the overall architecture of the building and the planned allocation of space. However, a commonly accepted range for a small bathroom falls between 30 to 40 square feet. To put this into perspective, a bathroom measuring 5 feet wide and 6 feet long (30 square feet) represents the lower end of this spectrum, while a bathroom measuring 5 feet wide and 8 feet long (40 square feet) is closer to the upper limit. These dimensions necessitate strategic planning to accommodate essential fixtures such as the shower, toilet, and sink.
Minimum Dimensions for a Shower Enclosure
The shower is often the largest fixture in a small bathroom, making its dimensions paramount. Building codes and accessibility standards often dictate minimum shower enclosure sizes to ensure user safety and comfort. In many regions, the minimum interior dimensions for a shower stall are 30 inches by 30 inches (76 cm x 76 cm). However, this size can feel cramped and may not be suitable for all users, especially those with mobility limitations. A more comfortable and commonly recommended size for a shower enclosure is 36 inches by 36 inches (91 cm x 91 cm). This provides a slightly more spacious showering experience and allows for easier movement.
When planning the shower enclosure, it's crucial to consider the type of shower door. Pivot doors require enough clearance to swing open without obstruction. Sliding doors, on the other hand, are a space-saving option as they do not require swing space. A glass enclosure with a fixed panel and a hinged door that swings inward can also be a viable solution for very small bathrooms. The type of door will influence the overall usable space within the bathroom, and the dimensions of the doorway itself need to be considered in relation to the placement of other fixtures.
Another factor to consider is the shower curb. A shower curb is a raised edge that prevents water from escaping the shower enclosure. While a curb is a common design element, curbless showers are gaining popularity due to their accessibility and modern aesthetic. Curbless showers require careful planning and waterproofing to ensure proper drainage and prevent water damage. They also typically require a slightly larger floor area to accommodate the sloping floor necessary for drainage.
The height of the showerhead is also a critical dimension. A standard showerhead height is typically around 80 inches (203 cm) from the shower floor. However, this can be adjusted based on the height of the users. For taller individuals, raising the showerhead height may be necessary to provide a comfortable showering experience. Furthermore, consider the positioning of the shower controls. They should be easily accessible from both inside and outside the shower enclosure, especially for individuals with mobility limitations.
Optimal Toilet Placement and Dimensions
The placement of the toilet is another key consideration in a small bathroom. Building codes often specify minimum clearances around the toilet to ensure comfortable and safe use. A general guideline is to allow at least 15 inches (38 cm) from the center of the toilet to any adjacent wall or fixture. This provides sufficient space for the user to sit comfortably without feeling cramped.
The depth of the toilet, measured from the wall to the front of the bowl, also impacts the overall layout of the bathroom. Elongated toilet bowls typically offer greater comfort but require more space than round-front bowls. In a small bathroom, a round-front toilet may be a more practical choice to maximize available space. Wall-mounted toilets are another space-saving option that can create a more open and airy feel in a small bathroom. These toilets have the tank concealed within the wall, reducing the depth of the fixture and freeing up floor space.
The height of the toilet seat is also an important consideration, particularly for individuals with mobility issues. Comfort-height toilets, which are typically 17 to 19 inches (43 to 48 cm) tall, are often easier to use than standard-height toilets, which are typically 15 inches (38 cm) tall. When choosing a toilet, it is important to consider the height of the users and select a toilet that provides optimal comfort and accessibility.
Beyond the toilet itself, the placement of toilet paper holders and grab bars (if needed) should also be carefully planned. The toilet paper holder should be easily accessible from the toilet without requiring the user to reach or strain. Grab bars should be strategically placed to provide support and stability for users with mobility limitations. The height and placement of grab bars should comply with accessibility standards.
Sink and Vanity Dimensions for Space Saving
The sink and vanity area occupy a significant portion of a small bathroom. Choosing the right size and style of sink and vanity is crucial for maximizing space and functionality. Wall-mounted sinks are an excellent option for small bathrooms as they free up floor space and create a more open feel. Pedestal sinks are another option, although they typically offer less storage space than vanities. Corner sinks can also be used to optimize space in particularly tight bathrooms.
When choosing a vanity, consider the storage needs of the users. Vanities with drawers and cabinets provide valuable storage space for toiletries, towels, and other bathroom essentials. A narrow vanity with a shallow depth can be a good choice for a small bathroom. Floating vanities, which are mounted to the wall without touching the floor, can also create a more spacious feel.
The height of the sink and vanity countertop is also an important consideration. A standard vanity height is typically 30 to 36 inches (76 to 91 cm). However, the height can be adjusted based on the height of the users. A higher vanity countertop may be more comfortable for taller individuals, while a lower countertop may be more suitable for shorter individuals or children.
The size and shape of the sink bowl also impact the overall functionality of the sink area. A small, shallow sink bowl may not be adequate for washing hands and faces comfortably. A larger, deeper sink bowl can provide more space for these tasks. Vessel sinks, which sit on top of the vanity countertop, can add a stylish touch to a small bathroom. However, they also increase the overall height of the sink, which may not be suitable for all users.
In addition to the sink and vanity, consider the placement of mirrors and lighting. A large mirror can create the illusion of more space in a small bathroom. Proper lighting is also essential for creating a functional and inviting atmosphere. Consider using a combination of overhead lighting, vanity lighting, and accent lighting to illuminate the bathroom effectively.
Finally, remember to factor in space for movement. Aim to provide at least 24 inches (61 cm) of clear space in front of the toilet, sink, and shower. This will allow users to move around comfortably without feeling cramped. Proper planning and attention to detail can transform even the smallest bathroom into a functional and stylish space.

Bathroom Dimensions Small Floor Plans Layout Design

Designing Showers For Small Bathrooms Fine Homebuilding

Bathroom Layout Dimensions Engineering Discoveries Small Plans

Minimum Dimensions And Typical Layouts For Small Bathrooms Archdaily

Ideas To Create A Small Bathroom Sanctuary Bathrooms

Small Bathroom Layouts Interior Design Layout Plans

Designing Showers For Small Bathrooms Fine Homebuilding

Bathroom Size And Space Arrangement Engineering Discoveries Idee Bagno Piccolo Arredamento

Designing Showers For Small Bathrooms Fine Homebuilding

Free Editable Bathroom Layouts Edrawmax
Related Posts







