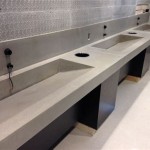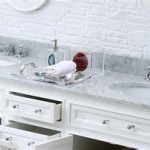DIY Cement Bathroom Sink Cabinets: A Comprehensive Guide
Cement bathroom sink cabinets offer a unique blend of industrial chic and modern functionality, making them a compelling choice for homeowners seeking a durable and aesthetically distinctive bathroom design. Constructing these cabinets oneself can be a rewarding experience, allowing for complete customization of size, shape, and finish. This article provides a detailed guide to planning, designing, and building a DIY cement bathroom sink cabinet.
Planning and Design Considerations
The initial stage of any successful DIY project involves meticulous planning. For a cement bathroom sink cabinet, this includes assessing the available space, determining the desired dimensions, and finalizing the design. The existing plumbing configuration plays a crucial role in determining the cabinet's layout. Measure the existing drainpipe's location and height, as well as the water supply lines. This information will dictate the placement of openings within the cabinet and influence the overall design.
Next, consider the dimensions of the sink. The sink model chosen will significantly impact the cabinet’s countertop dimensions and the size and placement of the sink basin cutout. Choose the sink before proceeding with the cabinet design; otherwise, the cabinet's dimensions might not be compatible with the desired sink.
Beyond functional aspects, aesthetic considerations are equally important. Cement can be molded into various shapes, from simple rectangular forms to more intricate, curved designs. Explore different design aesthetics, such as minimalist, industrial, or rustic, and determine how a cement cabinet complements the overall bathroom decor. Consider the desired finish of the cement – smooth and polished, or rough and textured – as this will affect the materials and techniques required for construction.
Digital design tools, such as SketchUp or AutoCAD, can be invaluable for visualizing the final product and creating detailed blueprints. These tools allow for precise measurements and facilitate the creation of cut lists for the lumber and concrete materials. A well-defined blueprint minimizes errors and ensures a smoother construction process.
Materials and Tools
The construction of a cement bathroom sink cabinet requires more than just cement. A comprehensive list of materials and tools is essential for a successful project. The primary materials include:
*Cement Mix:
Choose a high-quality cement mix specifically designed for countertops or concrete casting. These mixes typically contain additives that enhance strength, reduce cracking, and improve workability. Consider using a fiber-reinforced concrete mix to further reduce the risk of cracking and increase the overall durability of the countertop. *Aggregate:
Depending on the desired look, various aggregates can be added to the cement mix. Options include sand, gravel, or decorative aggregates like glass chips or pebbles. The aggregate should be clean and free of contaminants that could weaken the concrete. *Water:
Use clean, potable water for mixing the concrete. The water-to-cement ratio is critical for achieving the desired consistency and strength. Follow the manufacturer’s instructions carefully. *Formwork Material:
Plywood or melamine boards are typically used to create the formwork for the cabinet. The formwork must be sturdy and watertight to prevent leaks and ensure a smooth finish. Melamine is preferred as it produces a smoother concrete surface, reducing the need for extensive sanding. *Reinforcement:
Wire mesh or rebar is essential for reinforcing the concrete and preventing cracks. The reinforcement should be properly embedded within the concrete to provide maximum strength. *Sealer:
A concrete sealer is necessary to protect the cabinet from water damage and stains. Choose a sealer specifically designed for cement countertops and follow the manufacturer’s instructions for application. *Wood for Cabinet Base (Optional):
If the cement portion only serves as a countertop, a separate wooden base cabinet needs to be built. Select a moisture-resistant wood like marine-grade plywood or cedar for the base. *Fasteners:
Screws, nails, and construction adhesive are required for assembling the formwork and, if applicable, the wooden base cabinet.Essential tools include:
*Mixing Equipment:
A concrete mixer is highly recommended for larger projects. For smaller projects, a heavy-duty drill with a mixing paddle can be used. *Measuring Tools:
A tape measure, level, and square are essential for accurate measurements and ensuring the cabinet is level and square. *Cutting Tools:
A circular saw or table saw is needed for cutting the plywood or melamine boards for the formwork. A jigsaw is useful for cutting out the sink basin opening. *Finishing Tools:
Trowels, floats, and sponges are used for smoothing and finishing the concrete surface. *Sanding Tools:
A concrete grinder or sander with various grit sandpaper is necessary for removing imperfections and achieving a smooth finish. *Safety Gear:
Safety glasses, gloves, and a dust mask are essential for protecting oneself from concrete dust and chemicals.Step-by-Step Construction Process
The construction process involves several key steps:
1. Building the Formwork:
The formwork will determine the final shape and dimensions of the cabinet. Cut the plywood or melamine boards according to the dimensions specified in the blueprints. Assemble the formwork using screws and construction adhesive, ensuring that it is watertight. Reinforce the corners with additional supports to prevent bowing or warping. If the design includes a sink basin cutout, create a separate form for the sink opening and secure it within the main formwork. Ensure the sink cutout form is positioned correctly and sealed to prevent concrete from leaking into the sink area.2. Mixing and Pouring the Concrete:
Mix the concrete according to the manufacturer's instructions, ensuring the correct water-to-cement ratio. Add the aggregate if desired and mix thoroughly until the concrete is a consistent, workable consistency. Pour the concrete into the formwork in layers, compacting each layer to remove air pockets. Use a vibratory tool or tap the sides of the formwork to help consolidate the concrete. Embed the wire mesh or rebar within the concrete, ensuring that it is properly positioned and covered by at least 1 inch of concrete. This reinforcement is crucial for preventing cracks and increasing the cabinet's overall strength.3. Curing the Concrete:
Curing is a critical step that allows the concrete to gain strength and durability. Cover the concrete with plastic sheeting or damp burlap to prevent it from drying out too quickly. Keep the concrete moist for at least seven days, spraying it with water regularly. Proper curing ensures that the concrete achieves its maximum strength and reduces the risk of cracking.4. Demoulding and Finishing:
After the concrete has cured for at least seven days, carefully remove the formwork. Use a rubber mallet to gently tap the sides of the formwork to loosen the concrete. Once the formwork is removed, inspect the concrete for any imperfections, such as air bubbles or rough edges. Use a concrete grinder or sander to smooth the surface and remove any imperfections. Start with a coarse grit sandpaper and gradually move to finer grits until the desired smoothness is achieved.5. Sealing the Concrete:
Once the concrete is smooth and free of imperfections, clean the surface thoroughly to remove any dust or debris. Apply a concrete sealer according to the manufacturer’s instructions. The sealer will protect the concrete from water damage and stains. Apply multiple coats of sealer, allowing each coat to dry completely before applying the next. Consider using a penetrating sealer that bonds with the concrete to provide long-lasting protection. Regular resealing may be necessary to maintain the protection over time.6. Assembling the Base Cabinet (If Applicable):
If the cement portion is only a countertop, assemble the wooden base cabinet according to the blueprints. Use screws and construction adhesive to ensure that the cabinet is sturdy and square. Install the cabinet hardware, such as hinges and drawer slides. Attach the cement countertop to the base cabinet using construction adhesive and screws. Ensure that the countertop is level and securely attached to the base cabinet.7. Plumbing Connections:
Connect the sink drain and water supply lines to the sink and plumbing fixtures. Use plumber's tape to seal the threads of the pipes to prevent leaks. Turn on the water supply slowly and check for leaks. Address any leaks immediately to prevent water damage.By following these steps, one can successfully construct a DIY cement bathroom sink cabinet, adding a unique and stylish element to the bathroom.

Diy Concrete Vanity Heather Bullard

Vanity Top Made From Concrete Diy For Less Uncookie Cutter

How To Create Poured Concrete Vanity Tops And Shower Curbs Content Co

Diy Concrete Counter Overlay Vanity Makeover

Diy Bathroom Vanity W Built In Concrete Sink Countertops

Concrete Sink Portfolio Bathroom Diy

How S It Holding Up Diy Concrete Vanity Update

How To Build A Concrete Bathroom Vanity Hometalk

Concrete Sink Tutorial Countertop Experts

Diy Concrete Vanity With Integral Sink Remodelaholic
Related Posts







