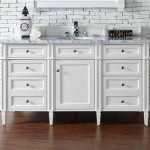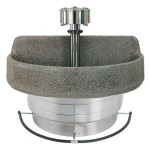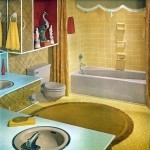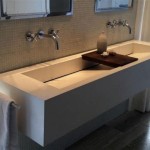Double Sinks In Small Bathrooms
The allure of dual sinks in a bathroom is undeniable. They offer a sense of luxury and convenience, especially in busy households. However, integrating double sinks into a smaller bathroom requires careful planning and consideration. This article explores the various aspects of incorporating this desirable feature without compromising functionality or creating a cramped space.
Assessing the Feasibility of Double Sinks
Before embarking on a double sink installation, a realistic assessment of the bathroom's dimensions is crucial. Several factors influence the feasibility:
- Available Countertop Space: A minimum of 60 inches of countertop length is generally recommended for comfortable double sink usage. Less space can lead to a cramped and inefficient layout.
- Bathroom Width and Depth: The overall dimensions of the bathroom play a significant role. A narrow bathroom might not accommodate two sinks without impacting traffic flow.
- Door and Window Placement: Doors and windows restrict the placement of plumbing and vanities. Careful consideration of these elements is necessary during the planning phase.
Choosing the Right Sink Type
The type of sink chosen significantly impacts the overall space perception. Several options exist, each offering unique space-saving characteristics:
- Pedestal Sinks: While providing a classic and elegant look, pedestal sinks offer little storage space. In a small bathroom with limited storage, this can be a drawback.
- Wall-Mounted Sinks: These sinks free up floor space, creating an illusion of a larger room. The space underneath can be utilized for storage baskets or shelving.
- Undermount Sinks: Integrating seamlessly with the countertop, undermount sinks create a sleek and continuous surface, making cleaning easier and maximizing usable counter space.
- Vessel Sinks: While visually appealing, vessel sinks can consume valuable counter space and might not be the most practical option in a small bathroom.
Optimizing Counter Space
Maximizing every inch of counter space is paramount in a small bathroom with double sinks. Strategic planning can ensure adequate surface area for toiletries and daily use items:
- Narrow Depth Vanities: Choosing vanities with a reduced depth can save valuable floor space without compromising functionality.
- Custom-Built Vanities: Consider custom-built vanities to precisely fit the bathroom's dimensions and maximize storage potential.
- Floating Vanities: These vanities create a sense of openness and free up floor space, enhancing the perception of a larger bathroom.
Mirror and Lighting Considerations
Mirrors and lighting have a significant impact on the perceived size and functionality of a small bathroom. Thoughtful selection can enhance the overall design:
- Large Mirrors: A large mirror above the vanity creates an illusion of depth and reflects more light, making the space appear brighter and larger.
- Individual Mirrors: Two separate mirrors above each sink can personalize the space and provide better lighting for individual use.
- Adequate Lighting: Proper lighting is crucial for functionality and ambiance. Consider a combination of overhead lighting and sconces or vanity lights to eliminate shadows and enhance visibility.
Plumbing and Drainage
The plumbing and drainage layout is a critical aspect of installing double sinks. Careful planning is essential to avoid costly rework and ensure proper functionality:
- Existing Plumbing: Assess the existing plumbing layout to determine if modifications are necessary to accommodate the two sinks.
- Professional Consultation: Consulting a qualified plumber is essential to ensure the plumbing system can handle the increased demand and adheres to local building codes.
- Ventilation: Adequate ventilation is critical to prevent moisture buildup and potential mold growth.
Storage Solutions
Incorporating clever storage solutions can offset the potential storage loss associated with double sinks. Creative strategies can maximize functionality:
- Vertical Storage: Utilize wall-mounted cabinets or shelves to store toiletries and other bathroom essentials.
- Recessed Medicine Cabinets: These cabinets provide valuable storage without encroaching on limited wall space.
- Under-Sink Storage: Maximize the space beneath the sinks with drawers or open shelving to keep items organized and accessible.
Material Selection
The choice of materials can significantly impact the overall aesthetic and maintenance requirements. Careful consideration should be given to durability and ease of cleaning:
- Moisture-Resistant Materials: Opt for moisture-resistant materials for countertops, flooring, and wall coverings to prevent water damage and mold growth.
- Easy-to-Clean Surfaces: Choose surfaces that are easy to clean and maintain to minimize cleaning time and effort.
- Light-Colored Materials: Light-colored materials reflect more light, making the space appear larger and brighter.

Small Bathroom Design Double Vanity Designs Beautiful Cabinets

Double Sinks Small Design Ideas Pictures Remodel And Decor Bathroom Vanities Sink

8 Beautiful Double Bathroom Vanity Ideas Oppein

Pin On Contemporary Decorating Ideas

9 Ideas For The Space Between Double Sinks In Bathroom

The Double Sink Vanity 6 Bathrooms Get 2x Space Style Sweeten Com

Double Vanity Bathroom Design Ideas Decorating Topics

9 Ideas For The Space Between Double Sinks In Bathroom

Double Vanity Bathroom The Perfect Addition To Your Home

Double Vanities For Bathrooms
Related Posts







