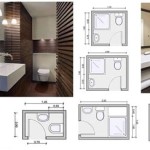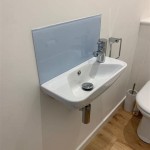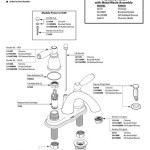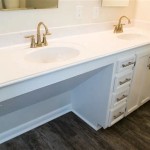Double Vanity Bathroom Dimensions: A Comprehensive Guide
Double vanities have become a staple in modern bathrooms, offering enhanced functionality and aesthetic appeal. They provide ample counter space, separate storage for multiple users, and can significantly improve the overall flow of a bathroom, particularly in shared spaces such as master bathrooms or family bathrooms. However, successfully integrating a double vanity into a bathroom design requires careful consideration of its dimensions, taking into account not only the vanity itself but also the surrounding space and other fixtures. This article will explore the various dimensions associated with double vanities, factors influencing size selection, and guidelines for ensuring a comfortable and practical bathroom layout.
The standard dimensions for bathroom vanities, including double vanities, generally revolve around certain established measurements. These "standard" measurements, however, serve as a starting point, and variations exist depending on the style, design, and manufacturer of the vanity. Understanding these standard dimensions is crucial for planning and designing a bathroom that is both functional and visually appealing.
Understanding Standard Double Vanity Dimensions
The dimensions of a double vanity are typically defined by three key measurements: width, depth, and height. Each of these dimensions contributes to the overall ergonomics and usability of the bathroom space.
Width: The width of a double vanity is the most distinguishing characteristic, as it determines the amount of counter space available and the visual impact of the unit. Standard widths for double vanities range from 60 inches to 72 inches. A 60-inch double vanity is a common choice for bathrooms with limited space, providing adequate counter space for two users without overwhelming the room. For larger bathrooms, a 72-inch or even wider vanity can offer a more luxurious feel and significantly increase counter space. The choice of width should be carefully considered based on the overall bathroom size and the intended use of the vanity.
Depth: The depth of a vanity refers to its front-to-back measurement. Standard vanity depths typically range from 20 inches to 24 inches. A 21-inch or 22-inch depth is frequently encountered, offering a balance between sufficient counter space and minimizing encroachment into the bathroom floor area. Deeper vanities, such as those measuring 24 inches, provide extra counter space, which can be advantageous for users who require more room for toiletries and personal care items. However, a deeper vanity will also reduce the available floor space and may make the bathroom feel more cramped if not properly planned.
Height: The height of a vanity affects the user's comfort while using the sink. Standard vanity heights have evolved over time. Traditionally, vanities were around 30 to 32 inches tall. However, the modern trend leans towards taller vanities, often referred to as "comfort height" vanities, which typically stand at 34 to 36 inches. This increased height reduces the need for excessive bending, making the vanity more comfortable for adults to use. When selecting a vanity height, it is important to consider the heights of the primary users of the bathroom to ensure optimal ergonomics.
Beyond these standard dimensions, variations can exist. Wall-mounted vanities, for instance, may have adjustable heights, allowing for greater customization. Custom-built vanities can be tailored to specific dimensional requirements, providing a perfect fit for unique bathroom layouts. Understanding these variations is vital for making informed decisions during the bathroom design process.
Factors Influencing Double Vanity Size Selection
Choosing the right size double vanity involves more than just selecting standard dimensions. Several factors should be taken into account to ensure the vanity fits seamlessly into the bathroom and meets the needs of its users.
Available Space: The most critical factor is the available space in the bathroom. Before selecting a double vanity, carefully measure the bathroom's width, length, and height. Consider the placement of existing fixtures, such as the toilet, shower, and bathtub, and ensure that the double vanity will not obstruct access to these fixtures or create a cramped feeling. Leave sufficient clearance around the vanity for comfortable movement. A general guideline is to allow at least 30 inches of clear space in front of the vanity. This clear space allows individuals to comfortably use the vanity without feeling constricted. The bathroom layout should be sketched to visualize the positioning of the vanity in relation to other elements. This will help to identify any potential space constraints and ensure a harmonious design.
Number of Users: The number of users who will be sharing the bathroom is a key determinant of the ideal vanity size. A double vanity is designed to accommodate two users simultaneously, so the width should be sufficient to provide adequate personal space for each person. For two adults sharing a bathroom, a 60-inch or 72-inch vanity is generally recommended. If the vanity is primarily for children, a smaller width may be sufficient. Remember to consider the storage needs of each user. A double vanity typically offers more storage than a single vanity, but it is important to ensure that there is enough space for each person's toiletries and personal care items. Drawers, cabinets, and shelves can be configured to maximize storage and minimize clutter.
Bathroom Style: The style of the double vanity should complement the overall aesthetic of the bathroom. A traditional bathroom may benefit from a vanity with ornate details and a classic finish, while a modern bathroom may lend itself to a sleek, minimalist vanity with clean lines. The size of the vanity should also be proportional to the size of the bathroom and the other fixtures. A large, imposing vanity may overwhelm a small bathroom, while a small, understated vanity may get lost in a larger space. Select materials, finishes, and hardware that align with the desired style. For instance, a contemporary bathroom may incorporate materials such as glass, stainless steel, or engineered stone, while a more rustic bathroom might utilize natural wood, stone, or wrought iron. Considerations like lighting and mirrors should be designed to complement the vanity's dimensions and aesthetic.
Plumbing Considerations: Plumbing access is crucial for the successful installation of a double vanity. Ensure that the existing plumbing lines for water supply and drainage are compatible with the new vanity. If the plumbing needs to be relocated, this should be planned and executed before the vanity is installed. The location of the drainpipes will influence the placement of the sinks within the vanity. It is advisable to consult with a licensed plumber to assess the plumbing requirements and ensure compliance with local codes. This will help to avoid costly mistakes and ensure a smooth installation process.
Guidelines for Optimizing Bathroom Layout with a Double Vanity
Even with the correct dimensions, a double vanity can feel out of place if not situated properly. Optimizing the bathroom layout involves careful planning and attention to detail to ensure a comfortable and functional space.
Clearance around Fixtures: As mentioned earlier, maintaining adequate clearance around the vanity and other fixtures is essential. Building codes and standards typically dictate minimum clearances for various bathroom fixtures. For example, there should be at least 21 inches of clear space in front of the toilet, and at least 30 inches of clear space in front of the shower or bathtub. Ensure that the double vanity does not encroach on these clearances. Consider the swing of the bathroom door and make sure it does not collide with the vanity or any other fixtures. A well-planned layout will prioritize ease of movement and prevent congestion in the bathroom.
Lighting Placement: Proper lighting is critical for both functionality and ambiance in the bathroom. The lighting should be strategically positioned to illuminate the vanity area effectively. Consider installing sconces on either side of the mirrors to provide even illumination for tasks such as shaving and applying makeup. Overhead lighting, such as recessed lights or a chandelier, can provide general illumination for the entire bathroom. Dimmer switches can be used to adjust the lighting levels to create a relaxing atmosphere. Natural light is also a valuable asset, so consider incorporating windows or skylights to maximize natural light exposure. If natural light is limited, artificial lighting can be used to mimic the effects of sunlight.
Mirror Selection: The mirrors above a double vanity play a significant role in the overall design and functionality of the bathroom. Two separate mirrors, one above each sink, are a common choice, providing individual reflection spaces for each user. A single, large mirror spanning the entire width of the vanity can create a more spacious feel and visually connect the two sinks. The height and shape of the mirrors should be carefully considered. Taller mirrors can provide a more comprehensive reflection, while decorative mirrors can add a touch of style to the bathroom. Ensure that the mirrors are properly illuminated to enhance visibility and prevent shadows.
Storage Solutions: Maximize storage space around the double vanity to keep the bathroom organized and clutter-free. Incorporate drawers, cabinets, and shelves into the vanity design to provide ample storage for toiletries, towels, and other bathroom essentials. Consider adding supplementary storage solutions, such as a linen closet, a medicine cabinet, or wall-mounted shelves, to further expand storage capacity. Baskets, bins, and organizers can be used to keep items neatly arranged within the drawers and cabinets. By implementing effective storage solutions, the bathroom will remain tidy and functional.
By carefully considering the dimensions of the double vanity, as well as the surrounding space and other fixtures, it is possible to create a bathroom that is both functional and aesthetically pleasing. A well-planned bathroom layout, incorporating a properly sized double vanity, can significantly enhance the usability and enjoyment of this important space.

Vessel Sink Bathroom Vanity Counter Top Sizes

Comfort Height Of Bathroom Vanity Is 36 Inches Sizes Unique Double Sink

Dhp Otum 60 Inch Double Bathroom Vanity With Sink Gray Wood Com

American Imaginations Zen 48 In Dawn Grey Double Sink Bathroom Vanity With White Ceramic Top Lowe S

Derby 72 Cashmere Grey Double Sink Bathroom Vanity Only Tuscan Basins

Bathroom Vanities Buy Vanity Furniture Cabinets Rgm Distribution

Fresca Fvn6119uns Bellezza 59 Inch Espresso Modern Double Sink Bathroom Vanity Fr Layout Dimensions Furniture

Ove Decors Tahoe 72 In W X 21 D 34 H Double Sink Bath Vanity Espresso With White Engineered Stone Top 15vva Taho72 C6 The Home Depot

All S Bathroom Dimensions Vanity Buy

Wyndham Collection Beckett 60 In W X 22 D 35 H Double Sink Bathroom Vanity Dark Gray With Carrara Cultured Marble Top Wcg242460dgbccunsmxx The Home Depot







