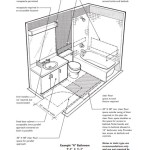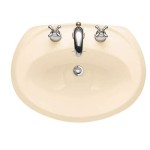How Big Should A Basement Bathroom Be?
Determining the appropriate size for a basement bathroom is a crucial step in any basement remodeling project. The answer isn't a fixed number, but rather depends on a variety of factors, including the overall dimensions of the basement, the intended use of the bathroom, budget constraints, and local building codes. A well-planned bathroom can significantly enhance the functionality and value of a finished basement, while a poorly sized one can feel cramped and inconvenient or, conversely, unnecessarily large and wasteful of space.
When considering the size, focusing only on square footage is insufficient. The layout and the placement of fixtures, such as the toilet, sink, and shower, play an equally important role in creating a comfortable and practical space. A small bathroom that is well-designed can feel more spacious than a larger one with a poorly conceived layout. This article will explore the key considerations involved in determining the ideal size for a basement bathroom.
Minimum Size Requirements and Code Compliance
Before delving into design preferences, it is essential to understand the minimum size requirements dictated by local building codes. These codes are in place to ensure safety and accessibility within the bathroom. These regulations vary depending on location, so consulting with local building officials or a qualified contractor is paramount. Common requirements often address the clear floor space in front of fixtures and the minimum distance between fixtures.
A typical requirement specifies a minimum clear space of 21 inches in front of the toilet and a minimum distance of 15 inches from the center of the toilet to any adjacent wall or fixture. Similar regulations apply to the sink and shower. These measurements are critical for ensuring that occupants can comfortably use the fixtures without obstruction. Failure to comply with these codes can result in costly rework and delays in the remodeling process. Even if a specific code doesn’t explicitly state a minimum square footage for the entire bathroom, these fixture spacing requirements essentially establish a lower limit on the overall size.
Another vital aspect of code compliance relates to ventilation. Bathrooms, especially those in basements, require adequate ventilation to prevent moisture buildup, which can lead to mold and mildew growth. Building codes typically mandate the installation of a ventilation fan that meets specific airflow requirements measured in cubic feet per minute (CFM). The size of the fan is usually determined by the square footage of the bathroom. In some cases, a window that meets certain size and operability requirements may suffice as an alternative to a ventilation fan, but basement bathrooms rarely have windows that meet these requirements. Ignoring ventilation requirements can not only lead to health and structural problems but can also result in code violations.
Furthermore, accessibility is a growing concern, and some homeowners opt to incorporate accessibility features into their basement bathrooms, even if they are not mandated by code. Features like grab bars, wider doorways, and roll-in showers require additional space. Planning for these features from the outset can ensure that the bathroom is usable for individuals with mobility limitations and can increase the long-term value of the home.
Functionality and Intended Use
The intended use of the basement bathroom significantly influences the required size. A simple half-bath, consisting of a toilet and sink, requires considerably less space than a full bathroom with a shower or bathtub. If the primary purpose of the bathroom is to serve guests or to provide a convenient facility for those using the basement recreation area, a half-bath may suffice. In such cases, a minimum size of approximately 30 to 40 square feet might be adequate, provided it meets or exceeds local code requirements.
However, if the basement bathroom is intended to serve as a full bathroom for a basement bedroom or as a secondary bathroom for the entire household, a larger space is necessary. A full bathroom typically includes a toilet, sink, and shower or bathtub. To comfortably accommodate these fixtures and allow for adequate movement, a minimum size of approximately 50 to 60 square feet is generally recommended. This size allows for a standard-sized shower and sufficient space around the fixtures for occupants to move freely.
For those who desire a more luxurious basement bathroom experience, incorporating features such as a double vanity, a larger shower with multiple showerheads, or a separate bathtub requires even more space. A bathroom with these features may require 70 square feet or more. In such cases, careful planning is essential to ensure that the space is used efficiently and that the bathroom does not feel cramped or cluttered. Consider the location of plumbing lines, support beams, and other structural elements when determining the layout and size of a larger basement bathroom.
The intended use also influences the storage needs of the bathroom. A half-bath may only require minimal storage for hand towels and toiletries, while a full bathroom, particularly one serving a basement bedroom, will need ample storage for towels, toiletries, and other personal items. Incorporating a linen closet or strategically placed shelving can help maximize storage space without compromising the overall functionality of the bathroom.
Basement Layout and Space Constraints
The existing layout of the basement and any space constraints present significant challenges when planning a basement bathroom. Unlike constructing a bathroom on the main level of a house, basements often have limited headroom, existing plumbing lines, and structural elements that can impact the placement and size of the bathroom. Careful consideration of these factors is crucial to avoid costly mistakes and ensure a successful remodeling project.
Headroom is a common concern in basements. Low ceilings can make a bathroom feel cramped and uncomfortable. Building codes typically specify a minimum ceiling height for habitable spaces, including bathrooms. In many jurisdictions, this minimum is 7 feet. If the basement ceiling is below this height, it may be necessary to lower the floor or raise the ceiling to meet code requirements. Raising the ceiling can be a significant undertaking, involving structural modifications that can add considerable expense to the project.
Existing plumbing lines also play a crucial role in determining the placement and size of the bathroom. Running new plumbing lines in a basement can be challenging, especially if the location of the bathroom is far from the main plumbing stack. Utilizing existing plumbing lines can significantly reduce the cost and complexity of the project. If the planned location of the bathroom is far from existing plumbing, consider the cost and feasibility of running new lines before finalizing the design.
Structural elements, such as support beams and columns, can also impact the placement and size of the bathroom. These elements cannot be easily moved or removed without compromising the structural integrity of the house. Designing the bathroom around these elements requires creativity and careful planning. Consider incorporating these elements into the design, rather than trying to hide them. For example, a support column could be integrated into a shower enclosure or used as a decorative feature.
Finally, consider the overall flow of the basement when planning the bathroom. The bathroom should be easily accessible from the main living areas of the basement, but it should also be located in a way that minimizes noise and odor transmission to other parts of the house. Avoid placing the bathroom directly adjacent to a bedroom or living room if possible. Using soundproofing materials during construction can also help reduce noise transmission.
In summary, determining the appropriate size for a basement bathroom involves balancing code requirements, functionality, and space constraints. By carefully considering these factors and working with qualified professionals, homeowners can create a basement bathroom that adds value and convenience to their home.

7 Things To Consider When Planning A Basement Bathroom Sheffield Homes Finished Basements And More

Adding A Bathroom To Basement Pros Cons Costs

Basement Bathrooms Things To Consider Home Construction Improvement

How To Finish A Basement Bathroom Before And After Pictures
How To Plumb A Basement Bathroom Diy Family Handyman

30 Basement Bathroom Ideas To Help You Plan And Design Decoist

How To Add A Basement Bathroom 35 Ideas Digsdigs

How To Add A Basement Bathroom 35 Ideas Digsdigs

Cost To Add A Basement Bathroom Bright Green Door

How To Make A Small Bathroom Look Larger Room For Tuesday
Related Posts







