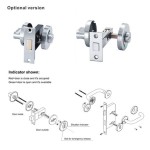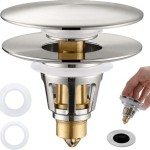What Is a Good Size for Basement Bathrooms?
A basement bathroom can significantly enhance the functionality and value of your home. It provides a convenient and private space for guests, family members, or even as a dedicated laundry room. When planning a basement bathroom, one of the key considerations is the size. Determining the optimal size depends on several factors, including the intended use, the overall layout of your basement, and your personal preferences. This article will explore the factors to consider when deciding on the best size for your basement bathroom.
Factors to Consider When Determining Basement Bathroom Size
A good basement bathroom size can vary depending on your needs and preferences. Here are some key factors to consider:
1. Intended Use & Functionality
The primary function of your basement bathroom will influence its size. For example, a bathroom primarily for guests might only require a small footprint with a toilet, sink, and perhaps a shower. In contrast, a bathroom intended for daily use by family members with a bathtub and laundry hookups might need a larger space.
2. Basement Layout & Available Space
The layout of your basement is crucial for determining the potential size of a bathroom. Consider the location of existing utilities, support beams, and other structural elements. It is also important to consider the available space. A wide-open basement offers more flexibility in terms of bathroom placement and size. However, a more confined basement may necessitate a smaller bathroom design.
3. Budget & Local Building Codes
Your budget can influence the size of your bathroom. Larger bathrooms typically involve more construction materials, plumbing fixtures, and labor costs. Additionally, building codes may have minimum requirements for bathroom size, including the space needed around fixtures for accessibility.
Recommended Basement Bathroom Sizes
While there are no set standards for basement bathroom sizes, here are some general guidelines to consider:
1. Small Basement Bathroom
A small basement bathroom, typically between 35 and 50 square feet, may only accommodate a toilet, sink, and shower. This is an efficient option for guests or a quick powder room. However, it might be too cramped for daily use. In small bathroom designs, consider a compact shower stall for a more spacious feel.
2. Medium Basement Bathroom
A medium-sized basement bathroom, ranging from 50 to 75 square feet, offers more flexibility and comfort. This size allows for a toilet, sink, shower, and potentially a small vanity. It is a suitable option for a family bathroom or a space with more functionality.
3. Large Basement Bathroom
A large basement bathroom, exceeding 75 square feet, provides ample space for a full bathtub, a double-sink vanity, a separate shower, and even storage. This size is ideal for a master bathroom or a bathroom intended for extensive daily use. A large bathroom might also accommodate a laundry area, making it a convenient hub for household tasks.
Planning Your Basement Bathroom
After considering the factors above, it is crucial to plan the layout of your basement bathroom. This involves carefully considering the placement of fixtures, the flow of traffic, and the overall design aesthetic. Working with a professional contractor or architect can help you create a functional and visually appealing space.
Before beginning construction, it is essential to obtain the necessary permits and ensure compliance with local building codes. This step will ensure your basement bathroom is built to a high standard and is safe for use.

How Big Should A Basement Bathroom Be

Basement Bathroom Ideas Designs Bedrock Experts

The Best 5 X 8 Bathroom Layouts And Designs To Make Most Of Your Space Trubuild Construction

101 Bathroom Floor Plans Warmlyyours

Basement Bathroom Layout Doityourself Com Community Forums

Half Bath Dimension Dimensions Bathroom Floor Plans Basement Design

30 Basement Bathroom Ideas To Help You Plan And Design Decoist

Adding A Basement Bathroom What You Need To Know Make It Right

A Basement Bathroom Renovation Merrypad

30 Basement Bathroom Ideas To Help You Plan And Design Decoist
Related Posts







