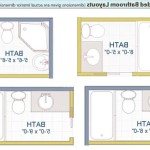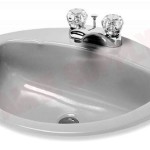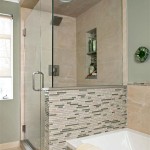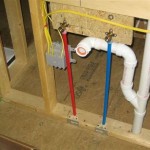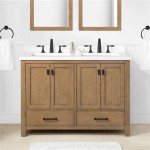How Many Square Feet Do You Need For A Master Bathroom?
The ideal square footage for a master bathroom depends on a variety of factors, including lifestyle preferences, budget, and the size of the overall house. There is no one-size-fits-all answer, but understanding the key considerations can help you determine the most appropriate size for your needs.
Functionality and Features
The layout and features you desire significantly impact the required square footage. A simple master bathroom with a toilet, sink, and shower might only need 40-50 square feet. However, if you envision a luxurious space with a soaking tub, walk-in shower, double vanities, and ample storage, you'll need considerably more space.
Consider these features when assessing your needs:
- Shower size and type: A standard shower stall requires around 30 square feet. A walk-in shower with multiple showerheads and a bench can easily take up 50-70 square feet.
- Tub size and style: A standard soaking tub needs roughly 30 square feet. A freestanding tub can require 50 square feet or more.
- Vanity size and layout: A single vanity typically takes up 20-30 square feet, while a double vanity can easily occupy 40-50 square feet.
- Storage options: Cabinets, shelving, and linen closets add to the overall space required.
- Additional amenities: A bidet, heated flooring, or an integrated television all contribute to the overall square footage needed.
Layout and Traffic Flow
The bathroom's layout and traffic flow play a crucial role in determining the required space. A well-designed layout ensures ease of movement and provides ample space for comfortable use. A cramped bathroom with constricted walkways can quickly become frustrating and inconvenient.
Consider these aspects when planning your layout:
- Movement space: Allow ample circulation space around fixtures and doorways, ensuring people can move freely without bumping into each other or furniture.
- Door swing: Ensure the door swings open without obstruction and provides sufficient access to the bathroom.
- Fixture placement: Optimize the placement of the toilet, sink, shower, and tub to maximize space and minimize congestion.
- Accessibility: If accessibility is a concern, ensure the bathroom is designed with sufficient space to accommodate wheelchairs and other assistive devices.
Budget and Home Size
The budget and the overall size of your home are also critical factors in determining the appropriate square footage for your master bathroom. A larger bathroom requires more materials and labor, which can lead to higher construction costs.
Consider these aspects:
- Budget constraints: Set a realistic budget and plan your bathroom design accordingly. A larger bathroom often necessitates more expensive materials and finishes.
- Home size: The size of the master bathroom should be proportionate to the overall size of your home. It should not overshadow other spaces or feel out of place.
- Resale value: A luxurious master bathroom can increase a home's resale value. However, it's essential to strike a balance between luxury and practicality.
Recommended Square Footage
While there are no hard and fast rules, here are some general guidelines for master bathroom square footage:
- Minimum: A basic master bathroom with a shower, toilet, and sink can function comfortably with 40-50 square feet.
- Average: A standard master bathroom with a tub, separate shower, and double vanity typically requires 60-80 square feet.
- Luxury: A luxurious master bathroom with a freestanding tub, walk-in shower, double vanity, and ample storage might need 100-150 square feet or more.
Remember, these are just starting points. The ideal square footage for your master bathroom will depend on your individual needs and preferences. Careful planning and consideration of all the factors listed above will help you create a functional and luxurious space that perfectly meets your requirements.

The Most Common Bathroom Sizes And Dimensions In 2024 Badeloft

See How 8 Bathrooms Fit Everything Into About 100 Square Feet

See How 8 Bathrooms Fit Everything Into About 100 Square Feet

What Is The Average Bathroom Size For Standard And Master

See How 8 Bathrooms Fit Everything Into About 100 Square Feet

The Most Common Bathroom Sizes And Dimensions In 2024 Badeloft

See How 8 Bathrooms Fit Everything Into About 100 Square Feet

The Most Common Bathroom Sizes And Dimensions In 2024 Badeloft

See How 8 Bathrooms Fit Everything Into About 100 Square Feet

The Best Square Footage For A Good Size Master Bathroom
Related Posts
