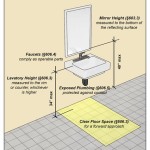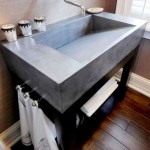How Much Weight Can a Second Floor Bathroom Hold?
Determining the weight capacity of a second-floor bathroom is a crucial consideration for homeowners, especially when undertaking renovations or installing heavy fixtures. Overlooking this aspect can lead to structural damage, costly repairs, and potentially dangerous situations. The load-bearing capabilities of a floor are determined by a complex interplay of factors, including the building's design, materials used, construction techniques, and the age of the structure.
While there is no single, universal answer, understanding the underlying principles and assessment methods can provide a reasonably accurate estimate of the weight a second-floor bathroom can safely support. This article will delve into the key elements that affect weight capacity, explore different types of loads, and offer practical guidance on how to evaluate the structural integrity of a floor.
Understanding Dead Load vs. Live Load
To accurately assess the weight-bearing capacity of a second-floor bathroom, it's important to distinguish between two fundamental types of weight: dead load and live load. Dead load refers to the static weight of the permanent components of the structure. This includes the weight of the floor joists, subfloor, tiles, drywall, plumbing fixtures (toilet, sink, bathtub/shower), and any built-in cabinetry.
Calculating the dead load involves estimating the weight per square foot of each material and multiplying it by the area it covers. For instance, the weight of ceramic tile can be roughly estimated at 10 pounds per square foot, while a standard bathtub can weigh between 50 and 150 pounds when empty, excluding water. These individual weights are then summed to arrive at the total dead load.
Live load, on the other hand, is the variable weight imposed on the structure by occupants, furniture, and movable objects. In the context of a bathroom, live load encompasses the weight of people using the bathroom, water in the bathtub, toiletries, towels, and any other items that are not permanently fixed. Building codes typically specify minimum live load requirements for different types of rooms. Bathrooms are often assigned a higher live load requirement than bedrooms, reflecting the potential for heavier use and the presence of water-filled fixtures.
Typically, building codes require floors to support a minimum live load of around 40 pounds per square foot for residential spaces. However, this is a general guideline, and the specific requirement may vary depending on local building regulations and applicable codes. The total load, which is the sum of both dead load and live load, must not exceed the floor's designed weight-bearing capacity. Exceeding this limit can compromise the structural integrity of the floor and lead to sagging, cracking, or even collapse.
Key Factors Influencing Floor Weight Capacity
Several key factors determine the weight-bearing capacity of a floor. Among the most important is the size and spacing of floor joists. Floor joists are the horizontal structural members that support the subfloor and transfer the load to the supporting walls or beams. The strength and stiffness of the joists are directly related to their dimensions and the distance between them. Larger joists and closer spacing generally result in a higher weight capacity.
The material used for the floor joists also plays a crucial role. Traditionally, wood joists have been used, with dimensional lumber like spruce, pine, or fir being common choices. The species of wood, its grade, and its moisture content all impact its strength. Engineered wood products, such as laminated veneer lumber (LVL) or wood I-joists, are becoming increasingly popular due to their higher strength-to-weight ratio and dimensional stability. These engineered products can often span longer distances and support heavier loads than traditional lumber.
The span of the joists, which is the distance they bridge between supports, is another critical factor. Longer spans require stronger joists to prevent excessive deflection (bending) under load. Building codes specify maximum allowable spans for different joist sizes and materials based on the anticipated load. If the joists are undersized for the span, they may sag over time, leading to uneven floors and structural problems.
The presence and condition of support beams and walls are also essential considerations. These elements transfer the load from the joists to the foundation. The placement and size of these supports are carefully calculated during the building's design to ensure adequate load distribution. Damage to these supports, such as rot, termite infestation, or settlement cracks, can significantly reduce the floor's weight capacity.
Furthermore, the subfloor material and its thickness contribute to the floor's overall strength and stiffness. The subfloor is the layer of material directly beneath the finished flooring, typically made of plywood or oriented strand board (OSB). A thicker subfloor provides greater resistance to deflection and helps distribute the load more evenly. The type of fasteners used to secure the subfloor to the joists also affects its performance.
Assessing Your Bathroom Floor's Structural Integrity
Before undertaking any major bathroom renovation or installing heavy fixtures, it's crucial to assess the structural integrity of the floor. A visual inspection can reveal potential problems such as sagging, unevenness, cracks, or water damage. If the floor feels bouncy or deflects noticeably when walked upon, it may indicate inadequate support or weakened joists.
Gaining access to the floor joists is essential for a thorough assessment. This may involve removing a section of the ceiling below or accessing the crawl space or basement beneath the bathroom. Carefully inspect the joists for signs of rot, insect damage, or cracks. Probe the wood with a screwdriver or awl to check for soft spots, which may indicate decay. If any damage is found, it should be addressed promptly by a qualified professional.
Measuring the dimensions and spacing of the joists is also important. Compare these measurements to the building codes and span tables applicable to your area to determine if the joists are adequate for the anticipated load. If the joists are undersized, additional support may be required, such as adding sister joists (attaching new joists alongside the existing ones) or installing a support beam.
When installing a particularly heavy fixture, such as a large whirlpool tub or a custom shower base, it's wise to consult with a structural engineer or a qualified contractor. They can perform a detailed load calculation and assess the floor's capacity to handle the additional weight. They may recommend reinforcing the floor structure to ensure it can safely support the new fixture. This reinforcement could involve adding additional joists, strengthening existing joists, or installing a support beam directly beneath the fixture.
If you are unsure about the structural integrity of your bathroom floor, it is always best to err on the side of caution and seek professional advice. A structural engineer can conduct a thorough inspection and provide recommendations for ensuring the floor's safety and stability. Ignoring potential structural problems can lead to serious consequences, including costly repairs and potential safety hazards.
Furthermore, consideration should be given to the concentrated load imposed by bathtubs and showers. Water weighs approximately 8.34 pounds per gallon. A standard bathtub, when filled, can easily add hundreds of pounds of live load to the floor, concentrated in a relatively small area. This concentrated load can put significant stress on the joists directly beneath the tub. The floor should be able to handle this concentrated load without excessive deflection or structural damage. Therefore, reinforce the floor appropriately when replacing or installing a new bathtub or shower.
In older homes, the structural integrity of the flooring might be questionable due to age, previous repairs, and potential hidden damage. It is especially prudent to seek professional advice in such cases. Modifications made in the past might have compromised the original design, and hidden issues such as water damage or termite infestation could weaken the structure. A thorough inspection by a qualified professional can identify these potential problems and recommend appropriate solutions.
By understanding the weight-bearing principles, assessing the floor's structural integrity, and seeking professional advice when necessary, homeowners can ensure the safety and stability of their second-floor bathrooms. Neglecting these considerations may lead to structural issues and potentially dangerous situations.
How Much Weight Can A Floor Support Before It Collapses Quora
How Much Weight Can A Second Floor Room Hold Quora
How Hard Is It To Add A Bathroom Second Floor Quora

Is It Safe To Build A Home Gym On The Second Floor
How Hard Is It To Add A Bathroom Second Floor Quora
How Much Weight Can A Floor Support Before It Collapses Quora
How Hard Is It To Add A Bathroom Second Floor Quora
If A Person Wanted To Build Raised Bathroom So That The Shower And Toilet Drainage Does Not Have Be Put Under Concrete Slab House Is Built On How

3 Things To Consider When Installing A New Bathtub On The Second Floor Artisan Contracting By J Ott

Considering A Second Floor Monolithic Org







